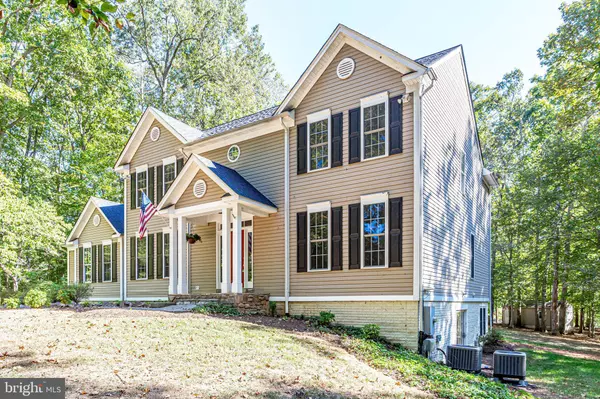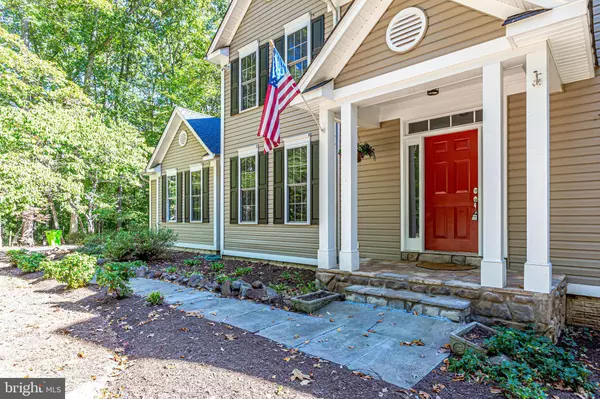$799,000
$799,000
For more information regarding the value of a property, please contact us for a free consultation.
10941 STONEBROOK DR Manassas, VA 20112
5 Beds
4 Baths
3,004 SqFt
Key Details
Sold Price $799,000
Property Type Single Family Home
Sub Type Detached
Listing Status Sold
Purchase Type For Sale
Square Footage 3,004 sqft
Price per Sqft $265
Subdivision Riverview Estates
MLS Listing ID VAPW480298
Sold Date 01/13/20
Style Colonial
Bedrooms 5
Full Baths 3
Half Baths 1
HOA Fees $10/ann
HOA Y/N Y
Abv Grd Liv Area 3,004
Originating Board BRIGHT
Year Built 1997
Annual Tax Amount $8,379
Tax Year 2019
Lot Size 5.622 Acres
Acres 5.62
Property Description
BLACK FRIDAY SALE! Massive price drop. Call Bryan Felder @ 703-472-6550 for terms and conditions. Amazing, River Front single-family home in the heart of Manassas. This property has been completely remodeled and is the perfect place for you to make your own! Upgrades include a brand-new roof, new floors throughout, new appliances, fresh paint, the list goes on and on! The kitchen has beautiful quartz countertops, stainless steel appliances, upgraded backsplash, ample cabinet space and hardwood floors. The formal living and dining rooms, complete with upgraded moldings, are perfect for all your holiday entertaining. Additional family room with gorgeous stone fireplace is ideal for cozy nights spent in with family. Main level master is conveniently located and a definite selling feature. Upstairs, additional master suit offers lots of space and privacy. 3 additional guest bedrooms are spacious with lots of extra storage. As if the inside wasn't beautiful enough, the outside will blow you away! Nestled on the river, with private water access, this house makes you feel as if you are on a permanent vacation. Come take a look before it's gone!
Location
State VA
County Prince William
Zoning SR1
Rooms
Other Rooms Living Room, Dining Room, Primary Bedroom, Bedroom 2, Bedroom 3, Bedroom 4, Kitchen, Family Room, Basement, Laundry, Storage Room, Bathroom 2, Primary Bathroom, Half Bath
Basement Full, Unfinished
Main Level Bedrooms 1
Interior
Interior Features Breakfast Area, Carpet, Ceiling Fan(s), Chair Railings, Crown Moldings
Heating Forced Air, Heat Pump(s)
Cooling Central A/C
Flooring Carpet, Ceramic Tile, Hardwood
Fireplaces Number 1
Fireplaces Type Wood
Equipment Built-In Microwave, Dishwasher, Refrigerator, Stainless Steel Appliances, Stove
Furnishings No
Fireplace Y
Appliance Built-In Microwave, Dishwasher, Refrigerator, Stainless Steel Appliances, Stove
Heat Source Natural Gas
Laundry Main Floor
Exterior
Exterior Feature Deck(s)
Parking Features Garage - Front Entry
Garage Spaces 2.0
Amenities Available Water/Lake Privileges
Water Access Y
View Lake
Accessibility None
Porch Deck(s)
Attached Garage 2
Total Parking Spaces 2
Garage Y
Building
Lot Description Backs to Trees, Front Yard, Landscaping, Premium
Story 3+
Sewer Septic = # of BR
Water Well
Architectural Style Colonial
Level or Stories 3+
Additional Building Above Grade, Below Grade
New Construction N
Schools
School District Prince William County Public Schools
Others
Pets Allowed Y
HOA Fee Include None
Senior Community No
Tax ID 7994-65-2093
Ownership Fee Simple
SqFt Source Estimated
Acceptable Financing Contract, Cash, Conventional, FHA, Negotiable, VA, USDA, VHDA
Horse Property N
Listing Terms Contract, Cash, Conventional, FHA, Negotiable, VA, USDA, VHDA
Financing Contract,Cash,Conventional,FHA,Negotiable,VA,USDA,VHDA
Special Listing Condition Standard
Pets Allowed No Pet Restrictions
Read Less
Want to know what your home might be worth? Contact us for a FREE valuation!

Our team is ready to help you sell your home for the highest possible price ASAP

Bought with John Strock • Keller Williams Capital Properties

GET MORE INFORMATION





