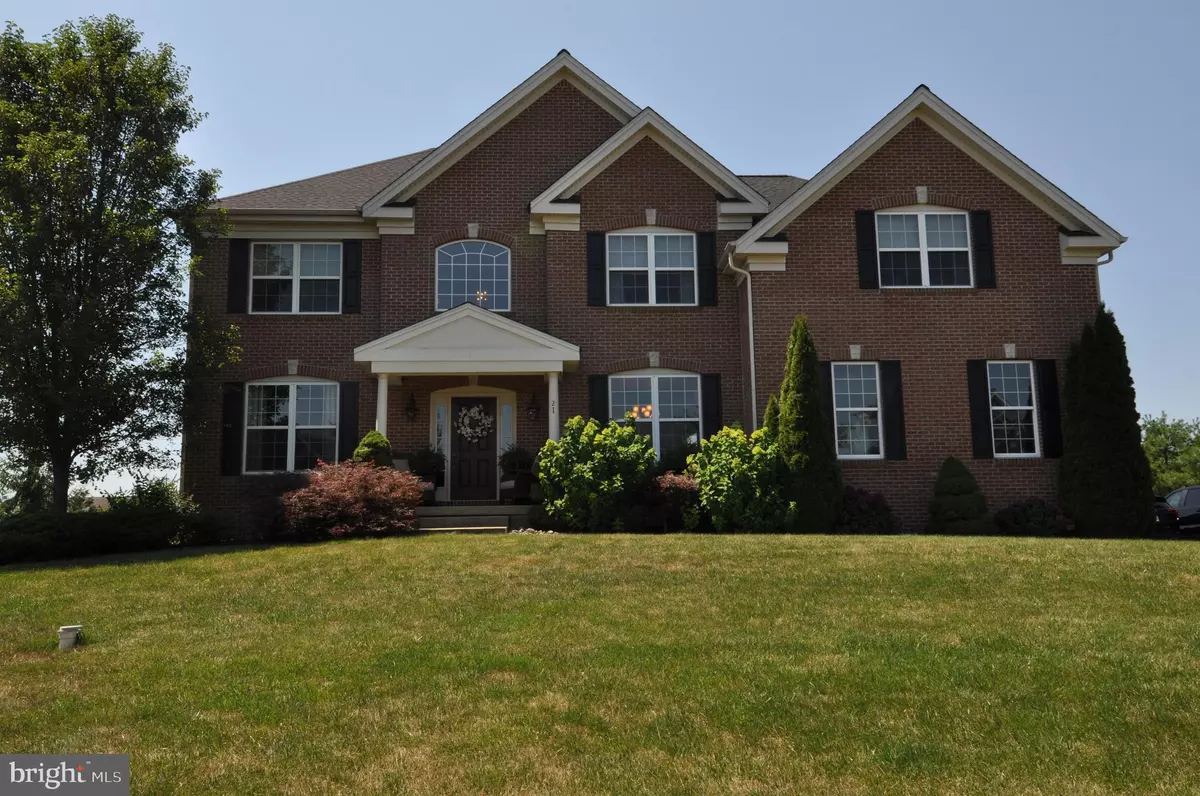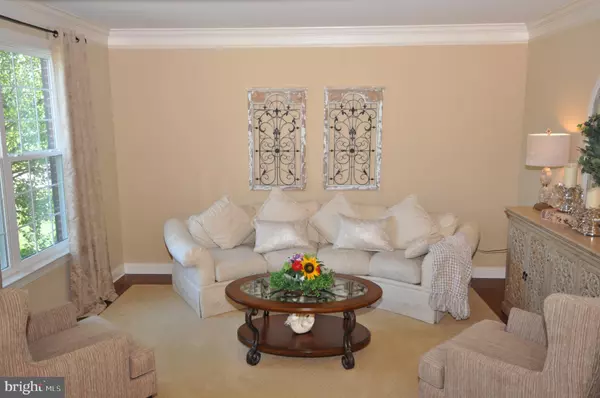$630,000
$659,500
4.5%For more information regarding the value of a property, please contact us for a free consultation.
21 WAVERLY DR Columbus, NJ 08022
4 Beds
3 Baths
3,651 SqFt
Key Details
Sold Price $630,000
Property Type Single Family Home
Sub Type Detached
Listing Status Sold
Purchase Type For Sale
Square Footage 3,651 sqft
Price per Sqft $172
Subdivision Meadows At Mansfield
MLS Listing ID NJBL377394
Sold Date 09/15/20
Style Colonial
Bedrooms 4
Full Baths 2
Half Baths 1
HOA Fees $62/ann
HOA Y/N Y
Abv Grd Liv Area 3,651
Originating Board BRIGHT
Year Built 2008
Annual Tax Amount $15,385
Tax Year 2019
Lot Size 1.095 Acres
Acres 1.1
Lot Dimensions 0.00 x 0.00
Property Sub-Type Detached
Property Description
Expanded Orleans built, Burlington III model located in the sought after Meadows at Mansfield community sitting on over one acre. Begin your journey as soon as you enter into this 3600+ square foot home featuring 4 bedrooms, 2.5 baths, full basement, and 2 car garage with extended driveway. The foyer is open to split staircases with custom moldings. The formal Living room & dining room flank the entry foyer both offering hardwood floors and crown molding. The kitchen encounters the rear of the home to satisfy all your entertaining needs with a gourmet kitchen and morning room. The kitchen contains custom cabinets, granite countertops, double wall oven & cooktop, center island plus sitting island. The kitchen area has been extended with a full morning room offering plenty of sunshine and a full wall of cabinets including a wine refrigerator, bar sink, and under the cabinet ice maker. The family room is open to the kitchen and has cathedral ceilings, a second staircase with a loft overlooking the family room with a fireplace. You can take either staircase to head upstairs to find 4 generous sized bedrooms and 2 full baths. The master bedroom has a cozy sitting room and a private master bath with a soaking tub, separate shower, and double vanity. You will enjoy the outdoor living, just off the morning room is a 20x30 composite deck overlooking the fenced 17 x 30 inground pool. This home is in immaculate condition and ready for its new owners. It's the perfect harmony of country living that has easy access to both PA & NJ Turnpike, 295, 130, 206, and Joint Base MDL. Extras: new roof, oak hardwood flooring throughout the first floor, fireplace, dual staircases, additional lighting, tons of storage space, in-ground pool, dual-zone HVAC, 10x 20 shed, 2 car garage with inside access.
Location
State NJ
County Burlington
Area Mansfield Twp (20318)
Zoning R-1
Rooms
Other Rooms Living Room, Dining Room, Primary Bedroom, Sitting Room, Bedroom 2, Bedroom 3, Bedroom 4, Kitchen, Family Room, Foyer, Breakfast Room, Study, Laundry, Primary Bathroom
Basement Full, Walkout Stairs
Interior
Interior Features Attic, Breakfast Area, Crown Moldings, Double/Dual Staircase, Family Room Off Kitchen, Kitchen - Gourmet, Kitchen - Island, Primary Bath(s), Pantry, Soaking Tub, Upgraded Countertops, Walk-in Closet(s), Water Treat System, Wood Floors
Hot Water Electric
Heating Forced Air
Cooling Central A/C
Flooring Ceramic Tile, Hardwood, Carpet
Fireplaces Number 1
Equipment Built-In Microwave, Cooktop, Dishwasher, Icemaker, Water Heater, Water Conditioner - Owned, Washer/Dryer Hookups Only
Fireplace Y
Appliance Built-In Microwave, Cooktop, Dishwasher, Icemaker, Water Heater, Water Conditioner - Owned, Washer/Dryer Hookups Only
Heat Source Natural Gas
Laundry Main Floor
Exterior
Exterior Feature Deck(s), Porch(es)
Parking Features Garage - Side Entry, Garage Door Opener, Inside Access
Garage Spaces 6.0
Pool In Ground
Amenities Available Common Grounds
Water Access N
Roof Type Asphalt
Accessibility None
Porch Deck(s), Porch(es)
Attached Garage 2
Total Parking Spaces 6
Garage Y
Building
Story 2
Foundation Concrete Perimeter
Sewer On Site Septic
Water Private, Well
Architectural Style Colonial
Level or Stories 2
Additional Building Above Grade, Below Grade
New Construction N
Schools
Elementary Schools John Hydock E.S.
Middle Schools Northern Burl. Co. Reg. Jr. M.S.
High Schools Northern Burl. Co. Reg. Sr. H.S.
School District Northern Burlington Count Schools
Others
Senior Community No
Tax ID 18-00024 04-00011
Ownership Fee Simple
SqFt Source Assessor
Acceptable Financing Cash, Conventional, FHA, VA
Listing Terms Cash, Conventional, FHA, VA
Financing Cash,Conventional,FHA,VA
Special Listing Condition Standard
Read Less
Want to know what your home might be worth? Contact us for a FREE valuation!

Our team is ready to help you sell your home for the highest possible price ASAP

Bought with Valerie Archer Belardo • RE/MAX at Home
GET MORE INFORMATION





