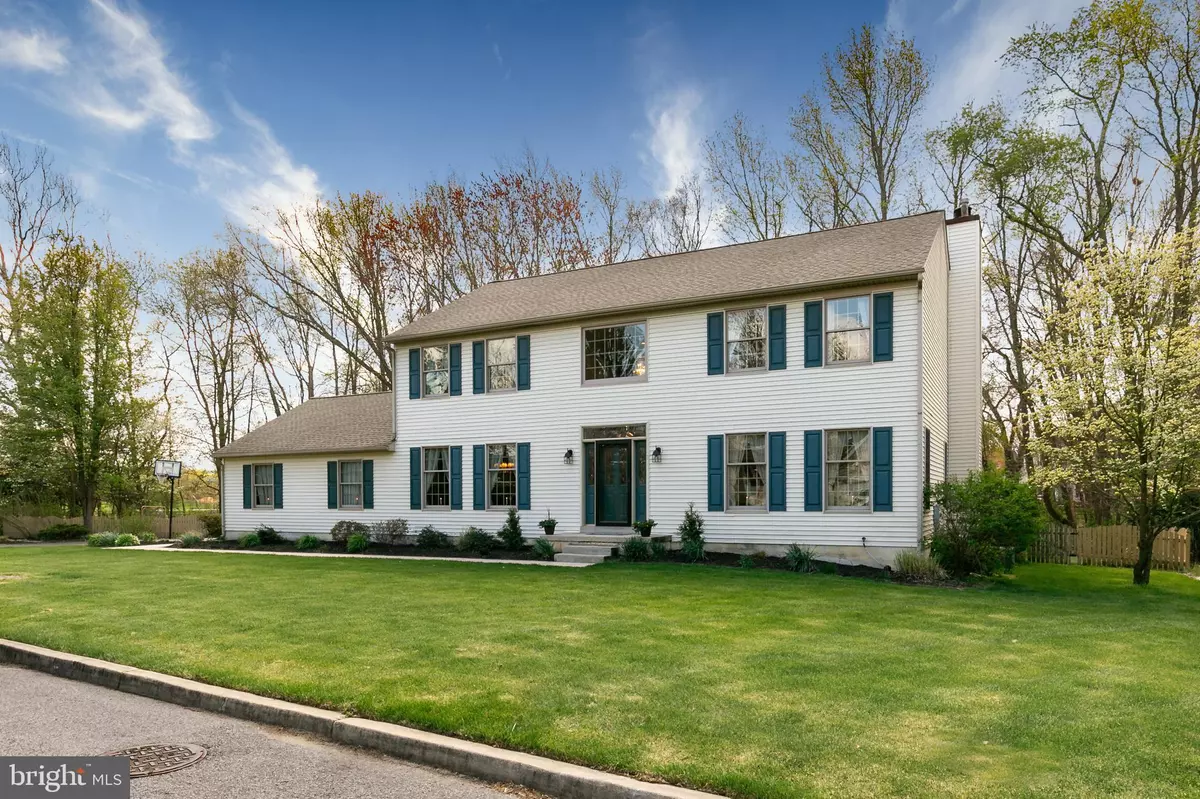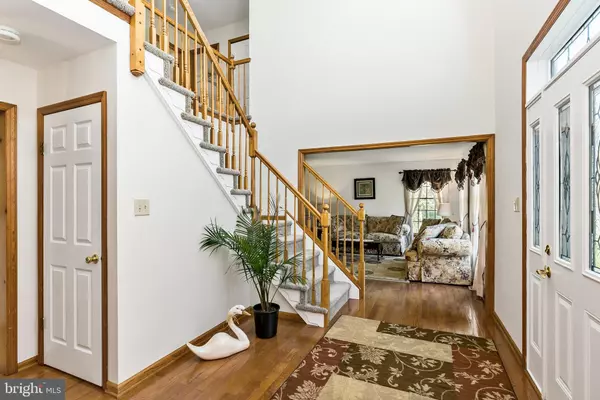$436,450
$445,900
2.1%For more information regarding the value of a property, please contact us for a free consultation.
2 MILL RUN CT Medford, NJ 08055
4 Beds
3 Baths
2,780 SqFt
Key Details
Sold Price $436,450
Property Type Single Family Home
Sub Type Detached
Listing Status Sold
Purchase Type For Sale
Square Footage 2,780 sqft
Price per Sqft $156
Subdivision Mill Run
MLS Listing ID NJBL371204
Sold Date 07/17/20
Style Colonial
Bedrooms 4
Full Baths 2
Half Baths 1
HOA Fees $12/ann
HOA Y/N Y
Abv Grd Liv Area 2,780
Originating Board BRIGHT
Year Built 1993
Annual Tax Amount $12,533
Tax Year 2019
Lot Size 0.457 Acres
Acres 0.46
Lot Dimensions 0.00 x 0.00
Property Description
LOCATION, LOCATION, LOCATION! An amazing opportunity to own an immaculate 2700+ sqft (not including full finished basement) 4 bed 2.5 bath center hall colonial that has been recently updated and beautifully maintained by its original owners. Perfectly situated on almost a half acre corner lot in the desired community of Mill Run Court, an exclusive development of 12 homes on a private CUL-DE-SAC located across the street from Memorial Middle School. WALKING distance to all the shops, restaurants and festivities on Main Street, and direct pathway access to Freedom Park! Pride of ownership shines from the moment you pull up this to this wonderful home with its beautiful curb appeal with new landscaping, matured trees and side entry 2-car garage. As you enter you will be welcomed by the stunning 2-story sunlit foyer with an open staircase and gleaming hardwood floors that flow throughout most of the 1st floor. The entire home has been freshly painted and has plenty of windows that allow an abundance of sunlight! A spacious formal dining room and lovely living room on either side of the foyer can easily accommodate family and guests! Double french doors separate the living room & cozy family room with a wood burning fireplace and oversized sliding door to the outdoor deck. Family room is conveniently located off the heart of the home, the wonderful eat-in kitchen, which is sure to please with new granite countertops, large double sink, newer appliances, tile backsplash, prep island, dry bar, new recessed lighting and light fixtures, pantry and a large kitchen nook with an oversized picture window to enjoy the beautiful nature right in your own backyard. Hallway off the kitchen leads you to the updated powder room, laundry room with laundry tub and storage, coat closets and access to the 2-car garage with attic storage. Open staircase with newly installed carpet leads you to the 2nd floor open hallway. Double doors welcome you into the wonderful master suite with new carpet, 2 closets, one of them being a spacious walk-in closet. The gorgeous newly remodeled spa-like master bath will be your perfect retreat. Complete with an oversized beautifully tiled shower with pull down teak seat, double vanity with marble top, waterproof wood-look LVP flooring, separate toilet room and linen closet. To complete the 2nd floor you will find a recently updated hall bath with waterproof wood look LVP flooring and new quartz countertop & 3 additional spacious bedrooms with ample closet space and more beautiful windows to allow in amazing sunlight! Full finished basement with 8ft ceilings provides bonus space to relax with large open space for exercising or TV watching, separate office area, storage area or workshop and ample closet space. Step out the oversized slider in the family room to enjoy the outdoors which has been accessorized for entertainment with an the expanded wooden deck, which has been freshly stained, with retractable awnings overlooking the fully fenced in yard with a tree lined buffer with stream for privacy. Other features include: underground sprinklers, newer roof(2013), newer hot water heater(2015), new storm door(2020). This is truly one home that you will be proud to call your own and enjoy for years to come with its amazing location within walking distance to all that Medford has to offer! Great commuter location, minutes away from major highways too! See the attached video for your own virtual tour!
Location
State NJ
County Burlington
Area Medford Twp (20320)
Zoning GMS
Rooms
Other Rooms Living Room, Dining Room, Primary Bedroom, Bedroom 2, Bedroom 3, Bedroom 4, Kitchen, Family Room, Basement, Foyer, Laundry, Storage Room, Half Bath
Basement Fully Finished, Heated, Windows
Interior
Interior Features Attic, Carpet, Ceiling Fan(s), Dining Area, Family Room Off Kitchen, Floor Plan - Open, Formal/Separate Dining Room, Kitchen - Eat-In, Kitchen - Island, Primary Bath(s), Pantry, Recessed Lighting, Sprinkler System, Upgraded Countertops, Walk-in Closet(s), Wet/Dry Bar, Window Treatments, Wood Floors
Hot Water Natural Gas
Heating Forced Air
Cooling Central A/C
Flooring Hardwood, Carpet, Vinyl, Laminated
Fireplaces Number 1
Fireplaces Type Mantel(s), Fireplace - Glass Doors, Stone, Wood
Equipment Built-In Microwave, Built-In Range, Disposal, Dishwasher, Dryer - Gas, Oven/Range - Gas, Refrigerator, Water Heater, Dryer - Front Loading, Washer - Front Loading
Fireplace Y
Window Features Wood Frame
Appliance Built-In Microwave, Built-In Range, Disposal, Dishwasher, Dryer - Gas, Oven/Range - Gas, Refrigerator, Water Heater, Dryer - Front Loading, Washer - Front Loading
Heat Source Natural Gas
Laundry Main Floor
Exterior
Exterior Feature Deck(s)
Parking Features Additional Storage Area, Garage - Side Entry, Built In, Garage Door Opener, Inside Access, Oversized
Garage Spaces 6.0
Fence Fully, Wood
Amenities Available Common Grounds
Water Access N
View Trees/Woods
Roof Type Shingle
Accessibility None
Porch Deck(s)
Attached Garage 2
Total Parking Spaces 6
Garage Y
Building
Lot Description Backs - Parkland, Backs to Trees, Cleared, Corner, Cul-de-sac, Front Yard, Level, Landscaping, Rear Yard, Stream/Creek
Story 2
Foundation Block
Sewer Public Sewer
Water Public
Architectural Style Colonial
Level or Stories 2
Additional Building Above Grade, Below Grade
Structure Type Dry Wall,2 Story Ceilings
New Construction N
Schools
Elementary Schools Milton H. Allen E.S.
Middle Schools Medford Twp Memorial
High Schools Shawnee H.S.
School District Medford Township Public Schools
Others
HOA Fee Include None
Senior Community No
Tax ID 20-00908-00019 15
Ownership Fee Simple
SqFt Source Assessor
Acceptable Financing Cash, Conventional, FHA, VA
Listing Terms Cash, Conventional, FHA, VA
Financing Cash,Conventional,FHA,VA
Special Listing Condition Standard
Read Less
Want to know what your home might be worth? Contact us for a FREE valuation!

Our team is ready to help you sell your home for the highest possible price ASAP

Bought with Suzanne Burns • Weichert Realtors-Medford

GET MORE INFORMATION





