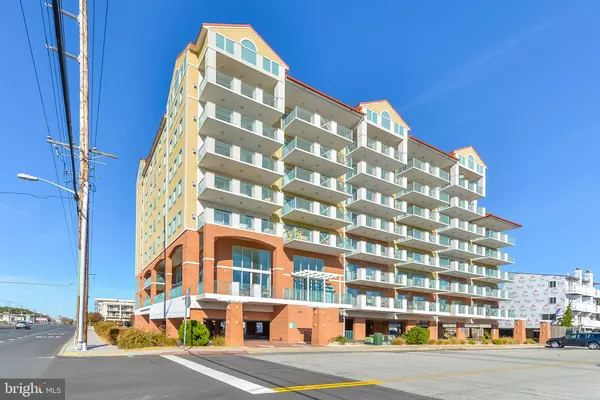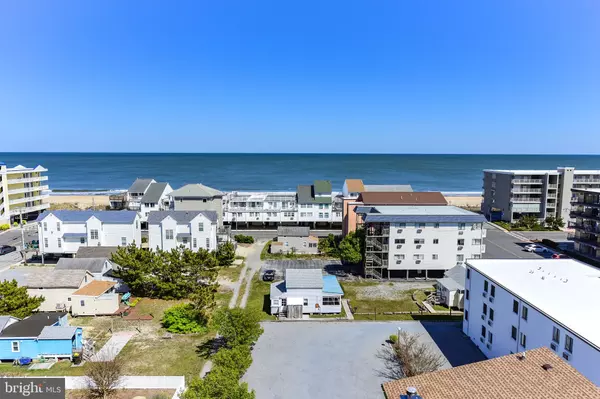$509,900
$509,900
For more information regarding the value of a property, please contact us for a free consultation.
14000 COASTAL HWY #806 Ocean City, MD 21842
3 Beds
3 Baths
1,867 SqFt
Key Details
Sold Price $509,900
Property Type Condo
Sub Type Condo/Co-op
Listing Status Sold
Purchase Type For Sale
Square Footage 1,867 sqft
Price per Sqft $273
Subdivision Avalon
MLS Listing ID MDWO113448
Sold Date 06/19/20
Style Contemporary
Bedrooms 3
Full Baths 3
Condo Fees $2,200/qua
HOA Y/N N
Abv Grd Liv Area 1,867
Originating Board BRIGHT
Year Built 2004
Annual Tax Amount $5,392
Tax Year 2019
Lot Dimensions 0.00 x 0.00
Property Description
**Welcome to Avalon #PH 806**- This spectacular, top floor and NEVER RENTED- Ocean Block Penthouse runs front to back in the building. No one above you and this condo is sun drenched and spacious. There are wonderful views from every room. Renovated and furnished in 2017, this has a white kitchen, stainless appliances and beverage storage as well as a new custom tiled back splash. There is storage in the pantry behind the barn door and the spacious laundry room off of the kitchen. The beach condo has three spacious en suite bedrooms. There is balcony access from master suite and living room with ocean views and amazing sunsets over the bay. This is the only condo with a huge owners closet to store valuable bikes, strollers, skateboards and beach equipment and is in addition to the storage locker on the first floor. All this in an elevator building with two covered parking, guest parking, an indoor pool, sauna, fitness center and a huge top floor common space great for an evening happy hour or sunning during the day. Call now to be ready to enjoy this summer!
Location
State MD
County Worcester
Area Ocean Block (82)
Zoning RES
Rooms
Other Rooms Living Room, Dining Room, Primary Bedroom, Bedroom 2, Bedroom 3, Kitchen, Laundry, Storage Room, Bathroom 2, Bathroom 3, Primary Bathroom
Main Level Bedrooms 3
Interior
Interior Features Carpet, Ceiling Fan(s), Combination Dining/Living, Elevator, Floor Plan - Open, Kitchen - Gourmet, Primary Bath(s), Pantry, Recessed Lighting, Soaking Tub, Stall Shower, Upgraded Countertops, Walk-in Closet(s), Window Treatments, Other
Hot Water Electric
Heating Heat Pump - Electric BackUp
Cooling Ceiling Fan(s), Central A/C
Fireplaces Number 1
Fireplaces Type Fireplace - Glass Doors, Gas/Propane
Equipment Built-In Microwave, Dishwasher, Disposal, Dryer, Energy Efficient Appliances, Exhaust Fan, Icemaker, Oven/Range - Electric, Refrigerator, Washer, Water Heater
Furnishings Yes
Fireplace Y
Window Features Double Pane,Energy Efficient
Appliance Built-In Microwave, Dishwasher, Disposal, Dryer, Energy Efficient Appliances, Exhaust Fan, Icemaker, Oven/Range - Electric, Refrigerator, Washer, Water Heater
Heat Source Electric
Laundry Has Laundry, Washer In Unit, Dryer In Unit
Exterior
Parking Features Covered Parking
Garage Spaces 2.0
Parking On Site 2
Utilities Available Cable TV, Phone Connected
Amenities Available Beach, Common Grounds, Elevator, Extra Storage, Fitness Center, Party Room, Pool - Indoor, Reserved/Assigned Parking, Sauna, Swimming Pool
Water Access Y
Water Access Desc Public Access,Public Beach,Swimming Allowed
View Bay, Ocean
Accessibility Elevator, 36\"+ wide Halls
Total Parking Spaces 2
Garage N
Building
Story 3+
Sewer Public Sewer
Water Public
Architectural Style Contemporary
Level or Stories 3+
Additional Building Above Grade, Below Grade
New Construction N
Schools
School District Worcester County Public Schools
Others
HOA Fee Include Common Area Maintenance,Ext Bldg Maint,Management,Pool(s),Sauna,Trash
Senior Community No
Tax ID 10-428807
Ownership Condominium
Security Features Main Entrance Lock
Acceptable Financing Conventional, Cash
Horse Property N
Listing Terms Conventional, Cash
Financing Conventional,Cash
Special Listing Condition Standard
Read Less
Want to know what your home might be worth? Contact us for a FREE valuation!

Our team is ready to help you sell your home for the highest possible price ASAP

Bought with Carol Proctor • Berkshire Hathaway HomeServices PenFed Realty

GET MORE INFORMATION





