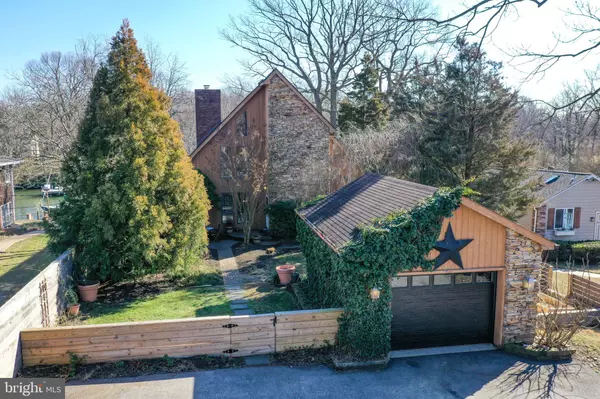$764,000
$764,000
For more information regarding the value of a property, please contact us for a free consultation.
8182 FOREST GLEN DR Pasadena, MD 21122
5 Beds
3 Baths
2,434 SqFt
Key Details
Sold Price $764,000
Property Type Single Family Home
Sub Type Detached
Listing Status Sold
Purchase Type For Sale
Square Footage 2,434 sqft
Price per Sqft $313
Subdivision Forest Glen
MLS Listing ID MDAA423766
Sold Date 02/28/20
Style Contemporary
Bedrooms 5
Full Baths 3
HOA Y/N N
Abv Grd Liv Area 2,434
Originating Board BRIGHT
Year Built 1953
Annual Tax Amount $5,791
Tax Year 2019
Lot Size 0.509 Acres
Acres 0.51
Property Description
Make your waterfront dream a reality with this 5 bedroom, 3 full bath, beautifully renovated home with expansive waterviews from both levels. This incredible Bodkin Creek waterfront blends a contemporary, nature-inspired exterior with a stylish, well-appointed interior. Peaceful and protected with 75 feet of shoreline, yet just minutes from the open bay of the Chesapeake - a boater's dream! Featuring a large deck with built-in seating, a private pier with boatlift, a storage shed, and sandy beach. Brick pavers lead to a rooftop deck right at water's edge. Enjoy boating, fishing, crabbing, swimming, and watersports...the relaxed, water-oriented lifestyle you've been dreaming of! Step inside to unexpected details at every turn: soaring ceilings, skylights offering an abundance of natural light, generously sized rooms, an impressive stacked stone fireplace, custom millwork, and expansive hardwood flooring. You'll be enchanted by the climb-up loft with plenty of room for sleep and play. The owner's suite has a waterside deck and sophisticated en-suite bath. Perfect placement of a small window offers private views of the water while enjoying a soothing bath in the freestanding tub. Mature trees and lush landscaping provide a serene approach to the home with generously paved areas. An oversized detached garage offers additional parking and plenty of storage. This home is a true gem! Convenient to commuter routes, yet a world away!
Location
State MD
County Anne Arundel
Zoning R2
Rooms
Other Rooms Dining Room, Primary Bedroom, Bedroom 2, Bedroom 3, Bedroom 4, Bedroom 5, Kitchen, Family Room, Sun/Florida Room, Primary Bathroom, Full Bath
Main Level Bedrooms 2
Interior
Interior Features Cedar Closet(s), Ceiling Fan(s), Dining Area, Family Room Off Kitchen, Kitchen - Gourmet, Primary Bedroom - Bay Front, Primary Bath(s), Pantry, Recessed Lighting, Skylight(s), Soaking Tub, Spiral Staircase, Upgraded Countertops, Wainscotting, Walk-in Closet(s), Wood Floors
Hot Water Electric
Heating Heat Pump(s)
Cooling Central A/C, Ceiling Fan(s), Ductless/Mini-Split, Zoned
Flooring Hardwood, Slate, Marble
Fireplaces Number 1
Fireplaces Type Mantel(s), Wood
Equipment Dishwasher, Exhaust Fan, Icemaker, Oven/Range - Electric, Refrigerator, Stainless Steel Appliances, Water Heater, Washer, Dryer
Fireplace Y
Window Features Casement,Palladian
Appliance Dishwasher, Exhaust Fan, Icemaker, Oven/Range - Electric, Refrigerator, Stainless Steel Appliances, Water Heater, Washer, Dryer
Heat Source Electric
Laundry Upper Floor
Exterior
Exterior Feature Deck(s)
Parking Features Additional Storage Area, Garage - Front Entry, Garage Door Opener, Oversized
Garage Spaces 7.0
Waterfront Description Private Dock Site,Sandy Beach
Water Access Y
Water Access Desc Boat - Powered,Canoe/Kayak,Fishing Allowed,Personal Watercraft (PWC),Private Access,Sail,Swimming Allowed,Waterski/Wakeboard
View Bay, Panoramic, River, Water
Roof Type Architectural Shingle
Accessibility None
Porch Deck(s)
Total Parking Spaces 7
Garage Y
Building
Lot Description Bulkheaded, Landscaping, Stream/Creek
Story 2
Sewer Septic Exists
Water Private, Well
Architectural Style Contemporary
Level or Stories 2
Additional Building Above Grade, Below Grade
Structure Type Vaulted Ceilings
New Construction N
Schools
Elementary Schools Bodkin
Middle Schools Chesapeake Bay
High Schools Chesapeake
School District Anne Arundel County Public Schools
Others
Pets Allowed Y
Senior Community No
Tax ID 020329522601300
Ownership Fee Simple
SqFt Source Assessor
Acceptable Financing Cash, Conventional, FHA, VA
Listing Terms Cash, Conventional, FHA, VA
Financing Cash,Conventional,FHA,VA
Special Listing Condition Standard
Pets Allowed No Pet Restrictions
Read Less
Want to know what your home might be worth? Contact us for a FREE valuation!

Our team is ready to help you sell your home for the highest possible price ASAP

Bought with Sandy Savani • Berkshire Hathaway HomeServices PenFed Realty

GET MORE INFORMATION





