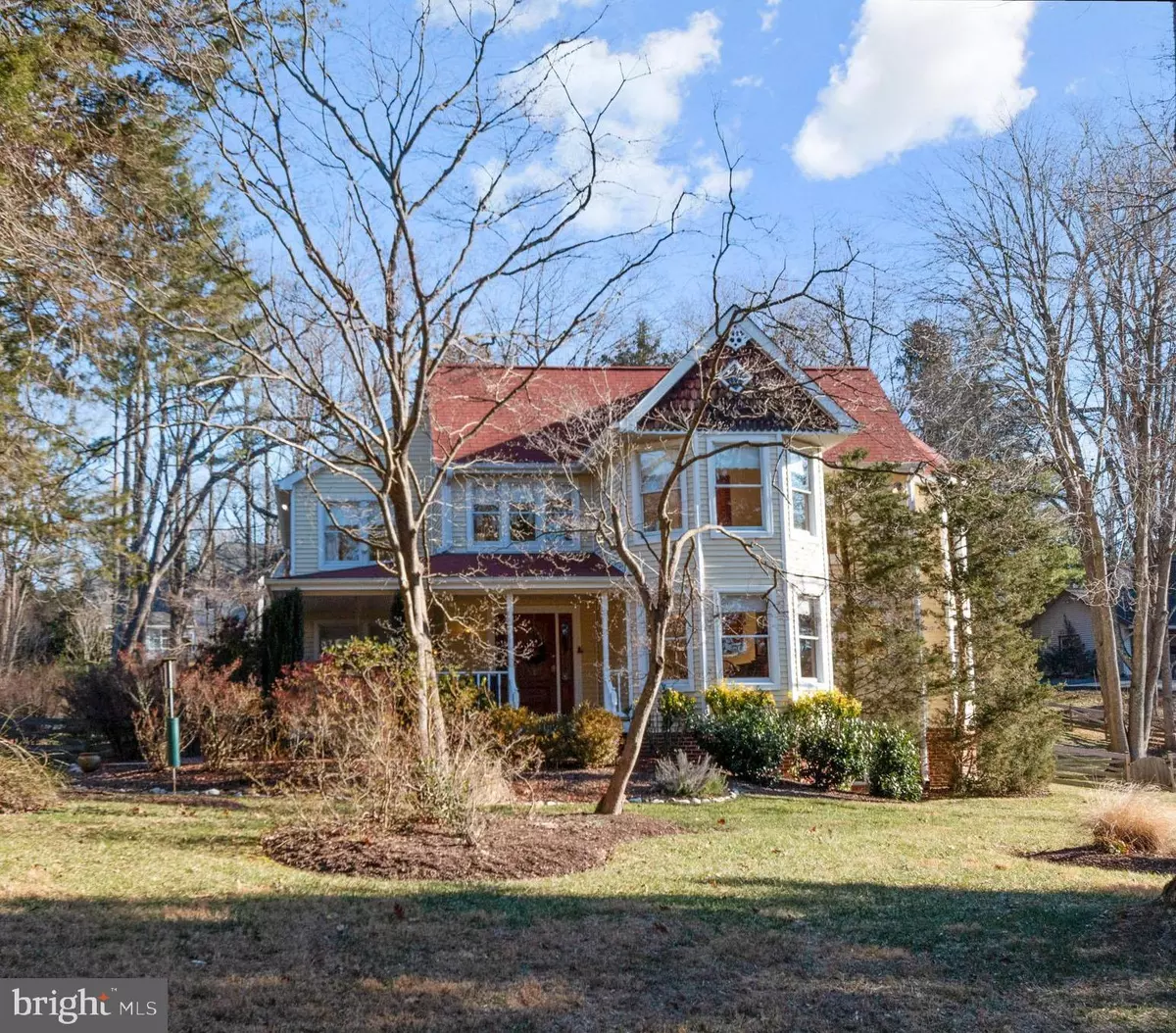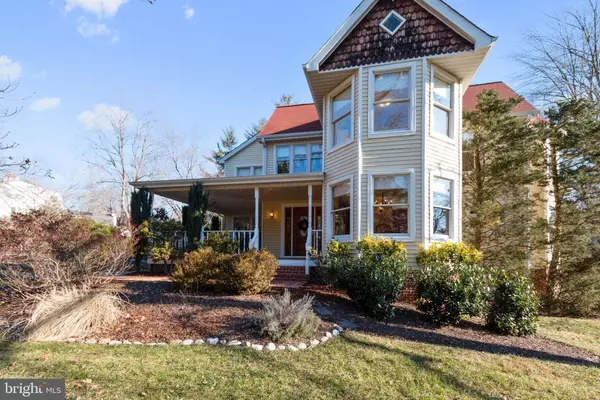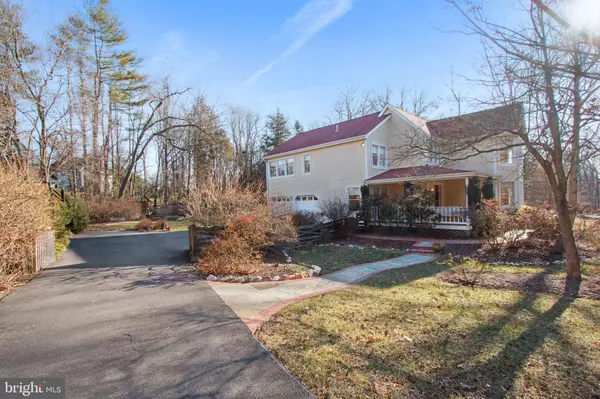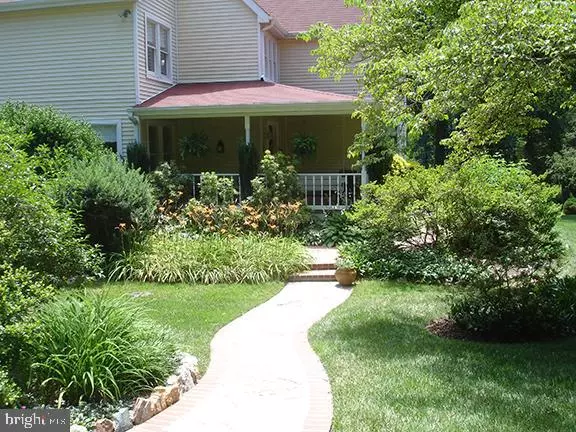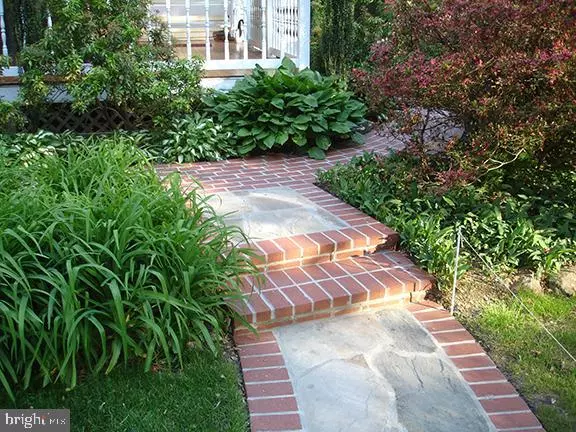$688,000
$674,900
1.9%For more information regarding the value of a property, please contact us for a free consultation.
15229 BAUGHMAN DR Silver Spring, MD 20906
4 Beds
3 Baths
3,656 SqFt
Key Details
Sold Price $688,000
Property Type Single Family Home
Sub Type Detached
Listing Status Sold
Purchase Type For Sale
Square Footage 3,656 sqft
Price per Sqft $188
Subdivision Gayfields
MLS Listing ID MDMC693036
Sold Date 03/26/20
Style Colonial,Victorian
Bedrooms 4
Full Baths 2
Half Baths 1
HOA Y/N N
Abv Grd Liv Area 2,656
Originating Board BRIGHT
Year Built 1989
Annual Tax Amount $5,747
Tax Year 2020
Lot Size 0.939 Acres
Acres 0.94
Property Description
Beautiful Victorian style home, lovingly designed by original owners. The home was designed to take advantage of the sunlight at every time of the day. Two turrets, each reaching all three levels of the home, offer three additional windows at the main and upper levels . Crafstman designed brick and flagstone walkway leads from the driveway to a 300 square foot wrap around front porch - your three season living room. The kitchen has been been remodeled with granite counters, 42" cherry cabinetry with soft-close drawers plus a pantry, stainless steel appliances, and laminate flooring (over wood flooring). A family room with a cozy wood-burning fireplace is open to the kitchen,. A glass door with two additional glass panels offer views of the backyard, and lead to the deck from the family room. Grand separate dining room, and a private living room/parlor, are on the main level as well. A powder room is privately tucked away off the foyer. The garage enters into the main level laundry room, which has a laundry tub, and also a door to the deck. The owner's bathroom has been remodeled with a free-standing tub, glass enclosed shower, ceramic tile flooring, large vanity with quartz counters and undermount sinks. The owner's bedroom enjoys the light from 5 windows, and the sitting area is within a turret. Walk-in closet in the owner's bedroom. The other three bedrooms on the upper level share a remodeled full bathroom with a tub/shower, wood flooring, and a granite topped vanity. All bedrooms are uniquely shaped and spacious. One of the bedrooms features a door that would lead to a deck, if added. The recreation room on the lower level enjoys the light from several large windows. Knee walls separate this large room into three separate living spaces - one is currently used as an artist's studio with natural light. A rough-in for a full bathroom, and storage/utility room occupy the unfinished portion of the basement. Extensive landscaping throughout the entire almost acre lot. The backyard is fenced, with a playset for the kids, and a lovely koi pond with waterfall feature adjacent to the deck. The current owners are sad to leave this lovely home, and hope the that next owner enjoys it as much as they have. Check out the video!
Location
State MD
County Montgomery
Zoning R200
Rooms
Other Rooms Living Room, Dining Room, Primary Bedroom, Bedroom 2, Bedroom 4, Kitchen, Family Room, Foyer, Laundry, Recreation Room, Storage Room, Utility Room, Bathroom 2, Bathroom 3, Primary Bathroom
Basement Other, Connecting Stairway, Daylight, Full, Full, Heated, Improved, Interior Access, Partially Finished, Rough Bath Plumb, Windows
Interior
Interior Features Attic, Breakfast Area, Carpet, Ceiling Fan(s), Chair Railings, Curved Staircase, Dining Area, Exposed Beams, Family Room Off Kitchen, Formal/Separate Dining Room, Kitchen - Eat-In, Kitchen - Gourmet, Kitchen - Island, Kitchen - Table Space, Laundry Chute, Primary Bath(s), Pantry, Soaking Tub, Upgraded Countertops, Walk-in Closet(s), Wood Floors
Hot Water Electric
Heating Central, Forced Air, Heat Pump(s)
Cooling Ceiling Fan(s), Central A/C
Flooring Laminated, Partially Carpeted, Wood
Fireplaces Number 1
Fireplaces Type Brick, Fireplace - Glass Doors, Mantel(s), Heatilator
Equipment Built-In Microwave, Built-In Range, Dishwasher, Disposal, Dryer - Electric, Exhaust Fan, Oven - Self Cleaning, Oven/Range - Electric, Refrigerator, Stainless Steel Appliances, Washer, Water Heater
Furnishings No
Fireplace Y
Window Features Bay/Bow,Double Pane,Insulated,Palladian
Appliance Built-In Microwave, Built-In Range, Dishwasher, Disposal, Dryer - Electric, Exhaust Fan, Oven - Self Cleaning, Oven/Range - Electric, Refrigerator, Stainless Steel Appliances, Washer, Water Heater
Heat Source Electric
Laundry Main Floor
Exterior
Exterior Feature Deck(s)
Parking Features Garage - Side Entry, Garage Door Opener, Inside Access
Garage Spaces 2.0
Fence Rear, Wood
Water Access N
View Garden/Lawn, Trees/Woods
Accessibility None
Porch Deck(s)
Attached Garage 2
Total Parking Spaces 2
Garage Y
Building
Lot Description Backs to Trees, Front Yard, Landscaping, Pond, Private, Rear Yard, SideYard(s)
Story 3+
Sewer Public Sewer
Water Public
Architectural Style Colonial, Victorian
Level or Stories 3+
Additional Building Above Grade, Below Grade
New Construction N
Schools
Elementary Schools Stonegate
Middle Schools William H. Farquhar
High Schools James Hubert Blake
School District Montgomery County Public Schools
Others
Senior Community No
Tax ID 161301403250
Ownership Fee Simple
SqFt Source Assessor
Horse Property N
Special Listing Condition Standard
Read Less
Want to know what your home might be worth? Contact us for a FREE valuation!

Our team is ready to help you sell your home for the highest possible price ASAP

Bought with Stephanie M Maric • Long & Foster Real Estate, Inc.

GET MORE INFORMATION

