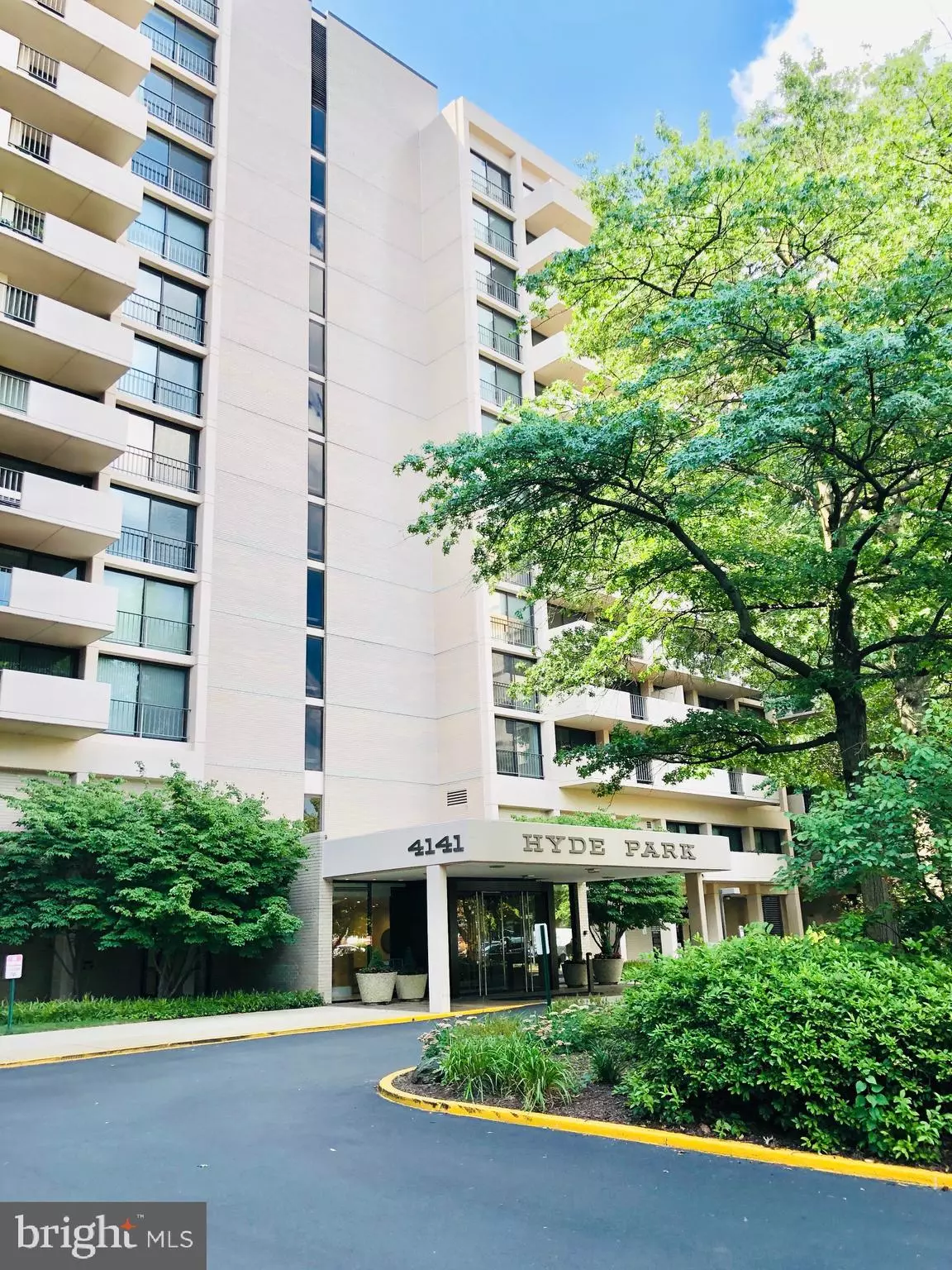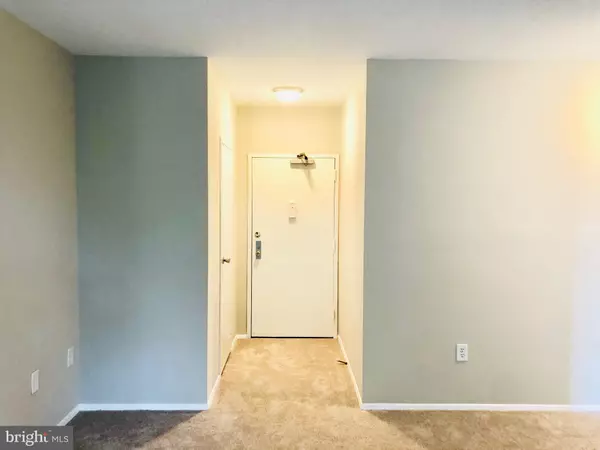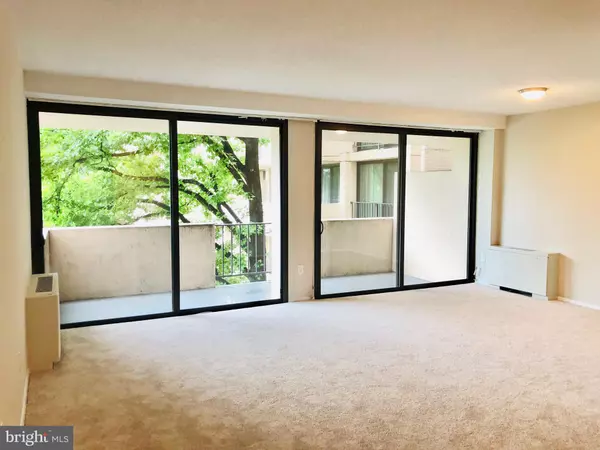$375,000
$378,000
0.8%For more information regarding the value of a property, please contact us for a free consultation.
4141 N HENDERSON RD #325 Arlington, VA 22203
1 Bed
1 Bath
851 SqFt
Key Details
Sold Price $375,000
Property Type Condo
Sub Type Condo/Co-op
Listing Status Sold
Purchase Type For Sale
Square Footage 851 sqft
Price per Sqft $440
Subdivision Hyde Park
MLS Listing ID VAAR166110
Sold Date 11/13/20
Style Contemporary
Bedrooms 1
Full Baths 1
Condo Fees $564/mo
HOA Y/N N
Abv Grd Liv Area 851
Originating Board BRIGHT
Year Built 1973
Annual Tax Amount $3,255
Tax Year 2020
Property Description
Conveniently located condo in stately Hyde Park building. This 1 bedroom, 1 bath, 851 square foot unit has sliding doors in the living room leading to a spacious balcony, and a large walk-in closet in the bedroom. Within the last month, the entire unit was painted, and new carpet and new vinyl flooring (in kitchen) were installed. Grocery store (Harris Tetter) literally next door, shopping, restaurants, nightlife, all within a block or two; Balllston and Virginia Square Metro stations both .7 miles away. Bus stops and bike share across the street. Modern lobby with 24 hr front desk, on-site building management, an outdoor pool, bicycle storage, free laundry rooms on each floor, community garden (residents can rent plots), party room, and more. Monthly Condo Fee includes all utilities (electricity, heating, air-conditioning, gas, water, sewer, use of laundry facilities, and pool) except cable. 3 levels of garage parking. Spaces can be rented for annual fee of $225 for one space, and $375 for a second. Free bicycle storage for registered bikes.
Location
State VA
County Arlington
Zoning RA6-15
Rooms
Other Rooms Living Room, Kitchen, Bedroom 1, Bathroom 1
Main Level Bedrooms 1
Interior
Interior Features Combination Dining/Living, Pantry, Tub Shower, Walk-in Closet(s)
Hot Water Natural Gas
Heating Forced Air
Cooling Central A/C
Flooring Carpet, Vinyl, Ceramic Tile
Equipment Dishwasher, Disposal, Oven/Range - Gas, Range Hood, Refrigerator
Furnishings No
Fireplace N
Appliance Dishwasher, Disposal, Oven/Range - Gas, Range Hood, Refrigerator
Heat Source Natural Gas
Laundry Common
Exterior
Exterior Feature Balcony
Parking Features Covered Parking
Garage Spaces 2.0
Amenities Available Common Grounds, Elevator, Pool - Outdoor, Party Room
Water Access N
Accessibility None
Porch Balcony
Total Parking Spaces 2
Garage N
Building
Story 1
Unit Features Mid-Rise 5 - 8 Floors
Sewer Public Sewer
Water Public
Architectural Style Contemporary
Level or Stories 1
Additional Building Above Grade, Below Grade
Structure Type 9'+ Ceilings
New Construction N
Schools
School District Arlington County Public Schools
Others
Pets Allowed Y
HOA Fee Include Air Conditioning,Common Area Maintenance,Electricity,Ext Bldg Maint,Gas,Heat,Lawn Maintenance,Management,Pool(s),Reserve Funds,Snow Removal,Trash,Water
Senior Community No
Tax ID 20-012-094
Ownership Condominium
Horse Property N
Special Listing Condition Standard
Pets Allowed Cats OK, Number Limit
Read Less
Want to know what your home might be worth? Contact us for a FREE valuation!

Our team is ready to help you sell your home for the highest possible price ASAP

Bought with Kristen E Hopkins • Long & Foster Real Estate, Inc.
GET MORE INFORMATION





