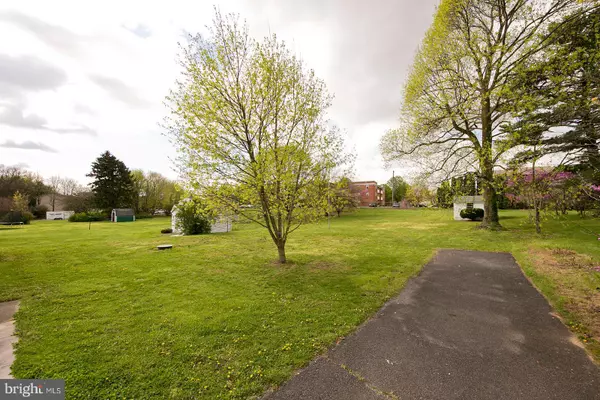$215,000
$215,000
For more information regarding the value of a property, please contact us for a free consultation.
111 JACKSON AVE Winchester, VA 22601
3 Beds
2 Baths
1,407 SqFt
Key Details
Sold Price $215,000
Property Type Single Family Home
Sub Type Detached
Listing Status Sold
Purchase Type For Sale
Square Footage 1,407 sqft
Price per Sqft $152
Subdivision None Available
MLS Listing ID VAWI114218
Sold Date 05/26/20
Style Ranch/Rambler
Bedrooms 3
Full Baths 1
Half Baths 1
HOA Y/N N
Abv Grd Liv Area 1,407
Originating Board BRIGHT
Year Built 1960
Annual Tax Amount $1,939
Tax Year 2019
Lot Size 0.500 Acres
Acres 0.5
Property Sub-Type Detached
Property Description
Reliable Rancher is Ready to Move In and JUST MINUTES DRIVE/WALK TO DOWNTOWN! This all brick rancher with full walkout basement is on a level 1/2 acre Winchester City lot, spacious enough for your extras and room to play! Wood floors, 2 brick fireplaces, and built ins add to the vintage appeal. Updated with heat pump (6 yrs old), new windows (3 yrs old), water heater (7 yrs old) , S/S refrigerator (7 yrs old) freshly painted, and new kitchen flooring. Improved walkout basement offers tons of light and has existing walls and 2nd fireplace, making it easy to finish by just adding flooring! Attic is easily accessible with stairs from kitchen. This would make a great first time home or a perfect home for downsizing . Home shows well but is being sold as is.
Location
State VA
County Winchester City
Zoning LR
Rooms
Other Rooms Living Room, Dining Room, Primary Bedroom, Bedroom 2, Bedroom 3, Kitchen, Basement, Full Bath, Half Bath
Basement Unfinished, Connecting Stairway, Outside Entrance, Interior Access, Walkout Stairs
Main Level Bedrooms 3
Interior
Interior Features Ceiling Fan(s), Dining Area, Entry Level Bedroom, Wood Floors, Tub Shower, Built-Ins
Hot Water Electric
Heating Heat Pump(s), Baseboard - Electric
Cooling Central A/C
Flooring Hardwood, Vinyl
Fireplaces Number 2
Fireplaces Type Brick, Wood
Equipment Cooktop, Microwave, Oven - Wall, Refrigerator, Washer, Dryer
Fireplace Y
Appliance Cooktop, Microwave, Oven - Wall, Refrigerator, Washer, Dryer
Heat Source Electric
Exterior
Exterior Feature Porch(es)
Garage Spaces 1.0
Water Access N
Roof Type Architectural Shingle
Accessibility None
Porch Porch(es)
Total Parking Spaces 1
Garage N
Building
Lot Description Level, Flag, Landscaping, Open
Story 1
Sewer On Site Septic
Water Public
Architectural Style Ranch/Rambler
Level or Stories 1
Additional Building Above Grade
New Construction N
Schools
Middle Schools Daniel Morgan
High Schools John Handley
School District Winchester City Public Schools
Others
Senior Community No
Tax ID 134-04- - 135-
Ownership Fee Simple
SqFt Source Assessor
Acceptable Financing FHA, Cash, Conventional, VA
Listing Terms FHA, Cash, Conventional, VA
Financing FHA,Cash,Conventional,VA
Special Listing Condition Standard
Read Less
Want to know what your home might be worth? Contact us for a FREE valuation!

Our team is ready to help you sell your home for the highest possible price ASAP

Bought with Stephanie Ryall • Compass West Realty, LLC
GET MORE INFORMATION





