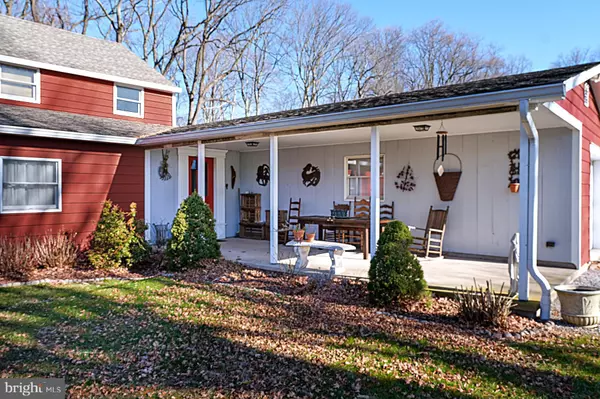$412,500
$425,000
2.9%For more information regarding the value of a property, please contact us for a free consultation.
57 RITTENHOUSE RD Stockton, NJ 08559
3 Beds
2 Baths
4.53 Acres Lot
Key Details
Sold Price $412,500
Property Type Single Family Home
Sub Type Detached
Listing Status Sold
Purchase Type For Sale
Subdivision None Available
MLS Listing ID NJHT105886
Sold Date 03/16/20
Style Converted Barn,Post & Beam,Other
Bedrooms 3
Full Baths 2
HOA Y/N N
Originating Board BRIGHT
Year Built 1860
Annual Tax Amount $8,050
Tax Year 2019
Lot Size 4.530 Acres
Acres 4.53
Lot Dimensions 0.00 x 0.00
Property Description
Grown from a barn, this truly charming home sits on a level 4+-acre parcel that s bordered by impressive trees and is ideal for some livestock, a horse or two, or just a scenic and peaceful place to hang your hat at days end. Enter past a stunning Redwood Sequoia tree and a long covered front porch that looks out onto a neighboring farm to a home that is warm, inviting and deceitfully spacious. Noteworthy features include wood floors, a stone fireplace with a pellet stove insert in the living room, a big entry hall, and both a formal dining room with built-ins and a separate breakfast room. The galley-style kitchen has a comfortable country feel with a butcher block counter for slicing and dicing. Every inch of this dwelling is a testament to a thoughtful appreciation for history from the original pegged construction visible in the bedrooms to the old silo that was converted to a staircase. On the second floor, find one of two full bathrooms, updated with new vanity, two sunny and sweet bedrooms, and a huge walk-in closet with a window that could easily convert to a cozy office nook or nursery. When everyone wants to come for the weekend and they will! another bedroom and full bathroom are on the main level.
Location
State NJ
County Hunterdon
Area Delaware Twp (21007)
Zoning A-1
Rooms
Other Rooms Living Room, Dining Room, Bedroom 2, Kitchen, Foyer, Breakfast Room, Bedroom 1
Basement Partial, Unfinished
Main Level Bedrooms 1
Interior
Interior Features Ceiling Fan(s), Curved Staircase, Exposed Beams, Floor Plan - Open, Kitchen - Galley, Wood Floors, Wood Stove
Hot Water Electric
Heating Baseboard - Electric, Wood Burn Stove, Radiant, Space Heater, Other
Cooling Ductless/Mini-Split, Ceiling Fan(s)
Flooring Hardwood, Vinyl
Fireplaces Number 1
Fireplaces Type Insert, Other
Equipment Central Vacuum, Dishwasher, Dryer - Electric, Oven/Range - Electric, Washer
Furnishings No
Fireplace Y
Appliance Central Vacuum, Dishwasher, Dryer - Electric, Oven/Range - Electric, Washer
Heat Source Electric, Wood
Laundry Main Floor
Exterior
Exterior Feature Patio(s), Porch(es)
Parking Features Garage Door Opener
Garage Spaces 1.0
Utilities Available Cable TV, Electric Available
Water Access N
View Scenic Vista
Roof Type Asphalt
Street Surface Paved
Accessibility None
Porch Patio(s), Porch(es)
Road Frontage Boro/Township
Attached Garage 1
Total Parking Spaces 1
Garage Y
Building
Story 2
Sewer On Site Septic
Water Well
Architectural Style Converted Barn, Post & Beam, Other
Level or Stories 2
Additional Building Above Grade, Below Grade
Structure Type Dry Wall,Beamed Ceilings,Cathedral Ceilings,Vaulted Ceilings
New Construction N
Schools
Elementary Schools Delaware Township E.S. #1
Middle Schools Delaware Township No 1
High Schools Hunterdon Central H.S.
School District Hunterdon Central Regiona Schools
Others
Senior Community No
Tax ID 07-00039-00018
Ownership Fee Simple
SqFt Source Assessor
Security Features Smoke Detector,Carbon Monoxide Detector(s)
Acceptable Financing FHA, Conventional, Cash
Horse Property N
Listing Terms FHA, Conventional, Cash
Financing FHA,Conventional,Cash
Special Listing Condition Standard
Read Less
Want to know what your home might be worth? Contact us for a FREE valuation!

Our team is ready to help you sell your home for the highest possible price ASAP

Bought with Susan Thompson • Corcoran Sawyer Smith
GET MORE INFORMATION





