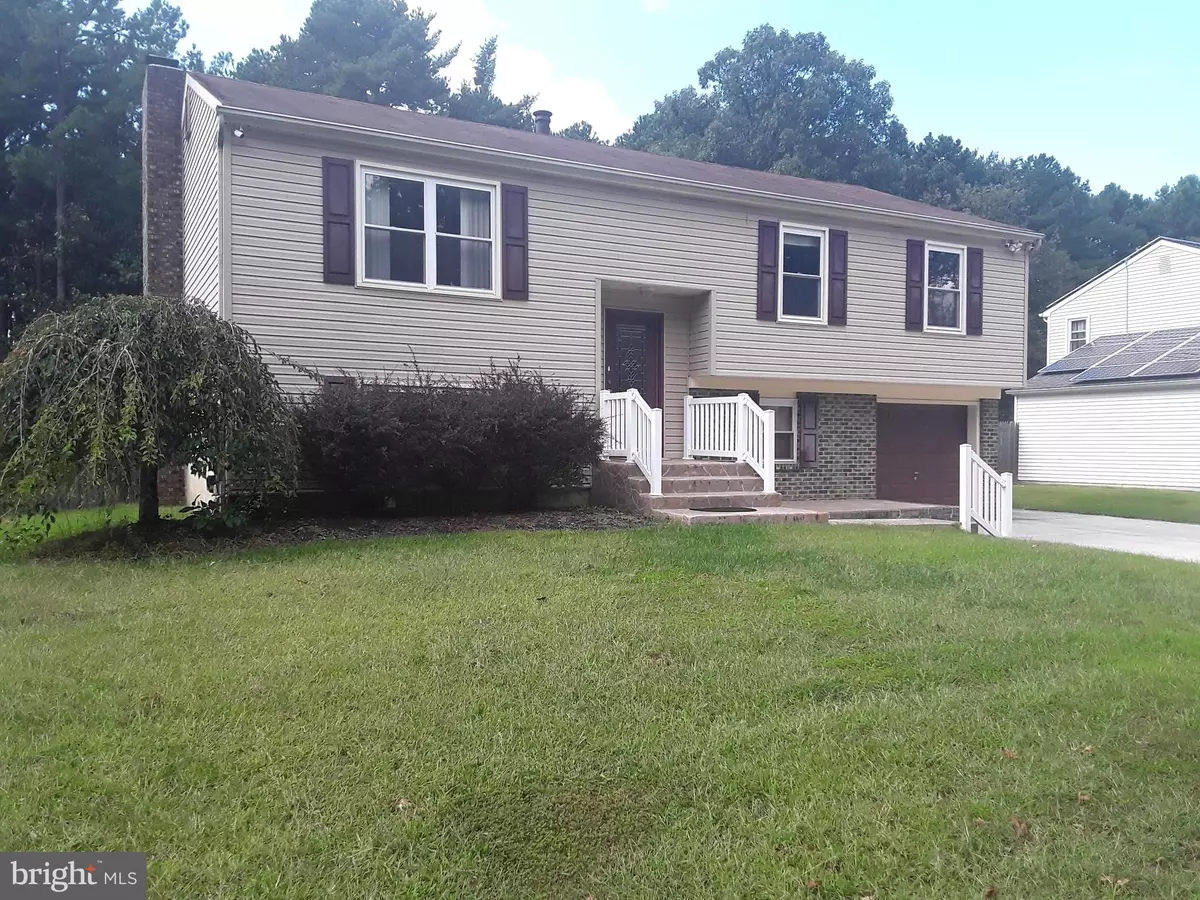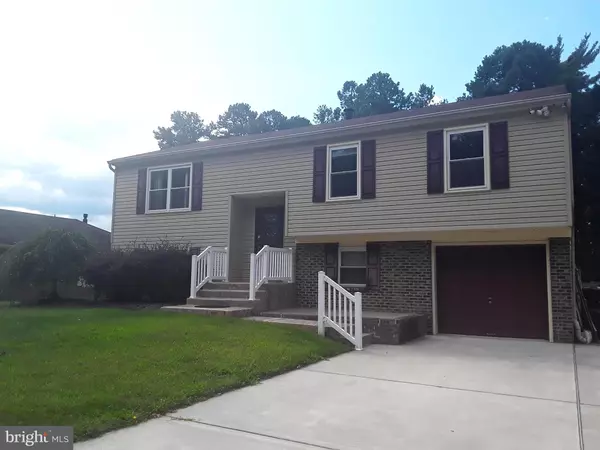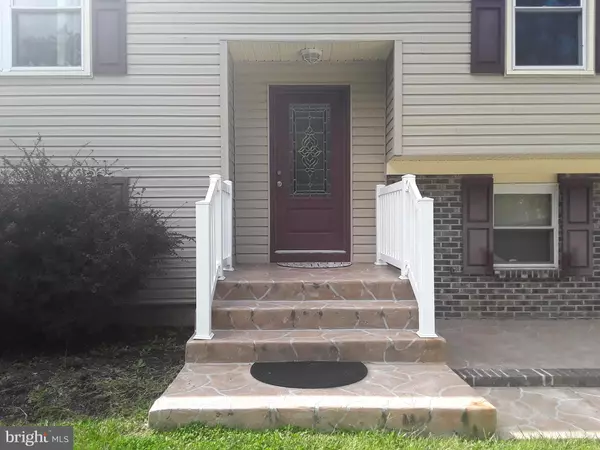$151,000
$199,000
24.1%For more information regarding the value of a property, please contact us for a free consultation.
19 SAWOOD DR Sicklerville, NJ 08081
5 Beds
3 Baths
2,020 SqFt
Key Details
Sold Price $151,000
Property Type Single Family Home
Sub Type Detached
Listing Status Sold
Purchase Type For Sale
Square Footage 2,020 sqft
Price per Sqft $74
Subdivision Sturbridge Oaks
MLS Listing ID NJCD376988
Sold Date 11/02/20
Style Bi-level,Traditional
Bedrooms 5
Full Baths 2
Half Baths 1
HOA Y/N N
Abv Grd Liv Area 2,020
Originating Board BRIGHT
Year Built 1979
Annual Tax Amount $9,087
Tax Year 2020
Lot Size 9,375 Sqft
Acres 0.22
Lot Dimensions 75.00 x 125.00
Property Description
Spacious home in the sought after Sturbridge Oaks neighborhood. It can accommodate a large family due to its 4/5 Bedrooms and the convenience of 2 1/2 baths. The main level a good size Living Room with large windows, a Dining Room with sliding glass door that leads to a large deck, a nice Kitchen and down the hall there is the hallway full Bath, 3 ample Bedrooms and a closet. Kitchen has great counter space, pantry, recessed lighting, an electric stove, microwave, dishwasher and trash compactor. The Master Suite has its private full Bath. On the lower level there are 2 Bedrooms or 1 Bedroom + Den, a large Family Room with a Brick Fireplace. Then the Laundry/Utility Room and the powder room. Big backyard with a patio for your family gatherings overlooking wooded area. There is stamped concrete at the front entrance and a newer double wide concrete driveway. Newer hot water heater. Great location which makes it ideal to a buyer looking to be close to AC Expressway or 42, School and Outlet shopping. Don't wait make your appointment today. Seller will turn utilities on. Being sold as is condition. Don't wait make your appointment today.
Location
State NJ
County Camden
Area Gloucester Twp (20415)
Zoning RESIDENTIA
Rooms
Other Rooms Living Room, Dining Room, Bedroom 2, Bedroom 3, Bedroom 4, Bedroom 5, Kitchen, Family Room, Bedroom 1, Laundry
Main Level Bedrooms 3
Interior
Interior Features Attic, Carpet, Combination Kitchen/Dining, Dining Area, Primary Bath(s), Pantry, Recessed Lighting, Stall Shower
Hot Water Electric
Heating Central
Cooling Central A/C
Flooring Carpet, Ceramic Tile, Vinyl
Fireplaces Number 1
Fireplaces Type Brick
Equipment Built-In Microwave, Built-In Range, Dishwasher, Trash Compactor, Water Heater, Washer/Dryer Hookups Only
Fireplace Y
Appliance Built-In Microwave, Built-In Range, Dishwasher, Trash Compactor, Water Heater, Washer/Dryer Hookups Only
Heat Source Oil
Laundry Lower Floor
Exterior
Parking Features Garage - Front Entry
Garage Spaces 2.0
Fence Wood
Utilities Available Electric Available, Cable TV, Water Available
Water Access N
View Street
Roof Type Shingle
Accessibility None
Attached Garage 2
Total Parking Spaces 2
Garage Y
Building
Lot Description Cleared, Rear Yard, SideYard(s), Front Yard, Backs to Trees, Level, Open
Story 2
Sewer Public Sewer
Water Public
Architectural Style Bi-level, Traditional
Level or Stories 2
Additional Building Above Grade, Below Grade
Structure Type Dry Wall
New Construction N
Schools
Elementary Schools Erial E.S.
Middle Schools Ann A. Mullen M.S.
High Schools Timber Creek
School District Gloucester Township Public Schools
Others
Pets Allowed Y
Senior Community No
Tax ID 15-16401-00021
Ownership Fee Simple
SqFt Source Assessor
Security Features Exterior Cameras
Acceptable Financing Cash, Conventional, FHA 203(k), VA
Listing Terms Cash, Conventional, FHA 203(k), VA
Financing Cash,Conventional,FHA 203(k),VA
Special Listing Condition REO (Real Estate Owned)
Pets Allowed No Pet Restrictions
Read Less
Want to know what your home might be worth? Contact us for a FREE valuation!

Our team is ready to help you sell your home for the highest possible price ASAP

Bought with Ines De La Cruz • Connection Realtors

GET MORE INFORMATION





