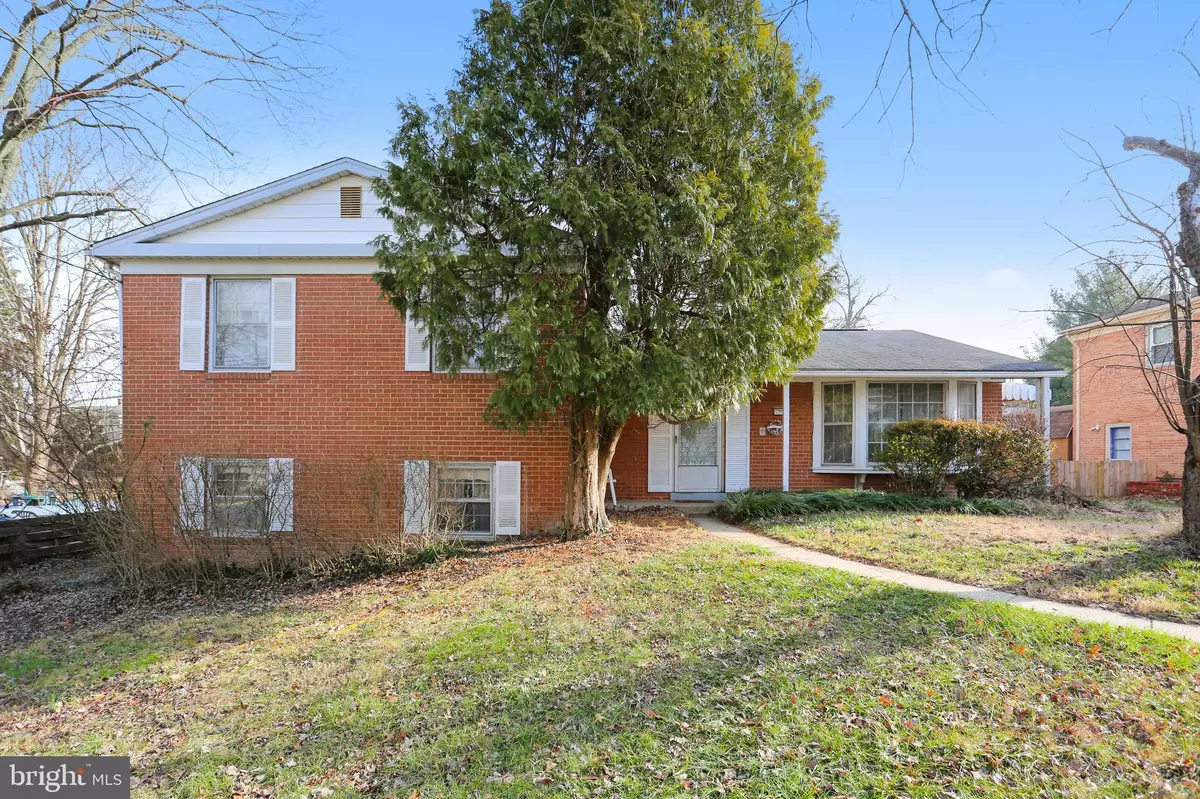$454,900
$459,900
1.1%For more information regarding the value of a property, please contact us for a free consultation.
13017 HATHAWAY DR Silver Spring, MD 20906
4 Beds
3 Baths
2,294 SqFt
Key Details
Sold Price $454,900
Property Type Single Family Home
Sub Type Detached
Listing Status Sold
Purchase Type For Sale
Square Footage 2,294 sqft
Price per Sqft $198
Subdivision Foxhall
MLS Listing ID MDMC665790
Sold Date 02/04/20
Style Split Foyer
Bedrooms 4
Full Baths 2
Half Baths 1
HOA Y/N N
Abv Grd Liv Area 2,294
Originating Board BRIGHT
Year Built 1962
Annual Tax Amount $4,594
Tax Year 2019
Lot Size 0.266 Acres
Acres 0.27
Property Description
Back on the market and looking for a SERIOUS BUYER! Original model for the neighborhood, this wonderful home is located in highly desired location. Just walking distance from shopping and public transportation with close access to major highways. With over 3300+ estimated square footage this home has a lot to offer. Walk into the main level to a light filled living room and dinning room with cathedral ceilings. After entertaining a fabulous dinner walk out the sliding doors to a screen porch/patio. Kitchen has a wonderful bay window with area for a kitchen table to enjoy coffee, tea, breakfast or just reading, also with cathedral ceilings. Head up stairs to chose one of 4 bedrooms. Master has a full bath and walk in closet. 2nd, 3rd and 4th room have a full shared bath. Head downstairs for fun in the family room/rec room. Adjacent is a large utility room with laundry and half bath that can be used as a flex space/5th bedroom and has outside access. Go one more level down to the finished basement also with some natural light. There is wood flooring under carpet throughout upstairs and main level that is covered. There is a beautiful flat backyard with plenty of room and a small shed. This home has unlimited potential and is ready for you to make it your home!
Location
State MD
County Montgomery
Zoning R90
Rooms
Other Rooms Living Room, Dining Room, Bedroom 2, Bedroom 3, Bedroom 4, Kitchen, Family Room, Basement, Bedroom 1, Utility Room
Basement Other, Daylight, Partial, Connecting Stairway
Interior
Interior Features Combination Dining/Living, Kitchen - Eat-In, Kitchen - Table Space, Primary Bath(s), Wood Floors
Heating Heat Pump(s)
Cooling Central A/C
Flooring Hardwood, Partially Carpeted, Vinyl
Fireplace Y
Heat Source Natural Gas
Exterior
Water Access N
Accessibility None
Garage N
Building
Story 3+
Sewer Public Sewer
Water Public
Architectural Style Split Foyer
Level or Stories 3+
Additional Building Above Grade, Below Grade
New Construction N
Schools
School District Montgomery County Public Schools
Others
Senior Community No
Tax ID 161301392383
Ownership Fee Simple
SqFt Source Estimated
Acceptable Financing Cash, Conventional, FHA
Listing Terms Cash, Conventional, FHA
Financing Cash,Conventional,FHA
Special Listing Condition Standard, Probate Listing
Read Less
Want to know what your home might be worth? Contact us for a FREE valuation!

Our team is ready to help you sell your home for the highest possible price ASAP

Bought with Yunia Velasquez • Fairfax Realty 50/66 LLC

GET MORE INFORMATION





