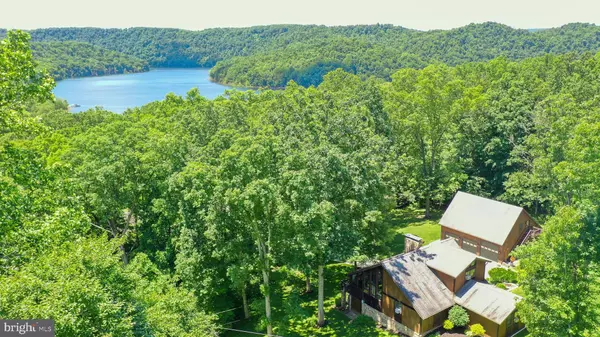$430,000
$449,900
4.4%For more information regarding the value of a property, please contact us for a free consultation.
168 CHERRY TREE LANE Addison, PA 15411
3 Beds
3 Baths
2,084 SqFt
Key Details
Sold Price $430,000
Property Type Single Family Home
Sub Type Detached
Listing Status Sold
Purchase Type For Sale
Square Footage 2,084 sqft
Price per Sqft $206
Subdivision None Available
MLS Listing ID PASS100554
Sold Date 07/17/20
Style Chalet
Bedrooms 3
Full Baths 3
HOA Y/N N
Abv Grd Liv Area 2,084
Originating Board BRIGHT
Year Built 1983
Annual Tax Amount $2,116
Tax Year 2018
Lot Size 1.260 Acres
Acres 1.26
Property Description
Immaculate, well-maintained home with 2 docks that will convey to the new owner. Situated in a private setting on over an acre. Located off paved, township maintained road minutes from Rt 40 which allows for easy access year round. 3 bay garage, 1 bay is oversized for boat parking. Kitchen has a breakfast nook leading to the formal dining room for entertaining. The living room has tons of light through the wall of windows, 2 story ceilings with exposed beams and wood burning fireplace. Loft office overlooking the living space which can be used for a sleeping area for guests also. Sitting area loft off the master suite which also has a private balcony, stone wood burning fireplace, and another sitting area. Downstairs is the family room or 4th bedroom with full bath, laundry, and workshop. Outdoors offers a covered deck, open patio, spacious yard and firepit for cozy campfires. This is a real gem you won't find a Yough Lake, truly a dream home.
Location
State PA
County Somerset
Area Addison Twp (15602)
Zoning NONE
Rooms
Other Rooms Living Room, Dining Room, Primary Bedroom, Bedroom 2, Kitchen, Family Room, Breakfast Room, Bedroom 1, Laundry, Loft, Workshop, Primary Bathroom
Basement Combination, Connecting Stairway, Full, Heated, Improved, Interior Access, Outside Entrance, Walkout Level, Workshop
Main Level Bedrooms 2
Interior
Interior Features Breakfast Area, Carpet, Ceiling Fan(s), Entry Level Bedroom, Exposed Beams, Formal/Separate Dining Room, Kitchen - Galley, Primary Bath(s), Skylight(s), Window Treatments, Wood Floors
Hot Water Electric
Heating Forced Air
Cooling Ceiling Fan(s), Window Unit(s)
Flooring Carpet, Tile/Brick
Fireplaces Number 2
Fireplaces Type Equipment, Wood
Furnishings No
Fireplace Y
Window Features Double Pane,Insulated,Skylights,Vinyl Clad
Heat Source Oil
Laundry Lower Floor, Basement
Exterior
Parking Features Garage - Front Entry, Garage Door Opener, Oversized
Garage Spaces 3.0
Water Access Y
Water Access Desc Boat - Powered,Canoe/Kayak,Fishing Allowed,Private Access,Swimming Allowed,Waterski/Wakeboard
Street Surface Gravel
Accessibility Other
Road Frontage Private
Total Parking Spaces 3
Garage Y
Building
Story 2.5
Sewer Mound System
Water Well
Architectural Style Chalet
Level or Stories 2.5
Additional Building Above Grade
Structure Type Dry Wall,High,Beamed Ceilings,9'+ Ceilings,2 Story Ceilings,Cathedral Ceilings,Wood Ceilings
New Construction N
Schools
Elementary Schools Turkeyfoot Valley Area
Middle Schools Turkeyfoot Valley Area Jshs
High Schools Turkeyfoot Valley Area Jshs
School District Turkeyfoot Valley Area
Others
Senior Community No
Tax ID NO TAX RECORD
Ownership Fee Simple
SqFt Source Assessor
Special Listing Condition Standard
Read Less
Want to know what your home might be worth? Contact us for a FREE valuation!

Our team is ready to help you sell your home for the highest possible price ASAP

Bought with Non Member • Metropolitan Regional Information Systems, Inc.
GET MORE INFORMATION





