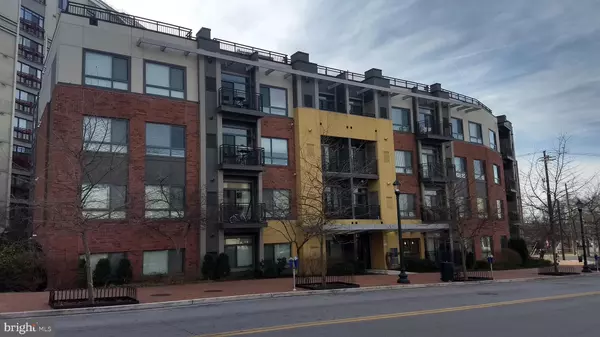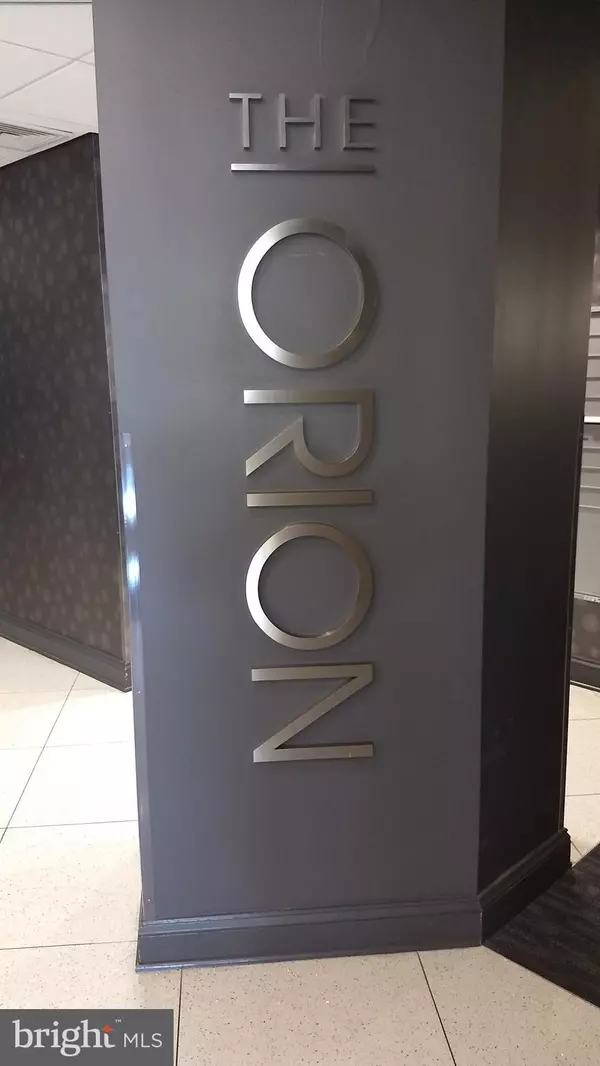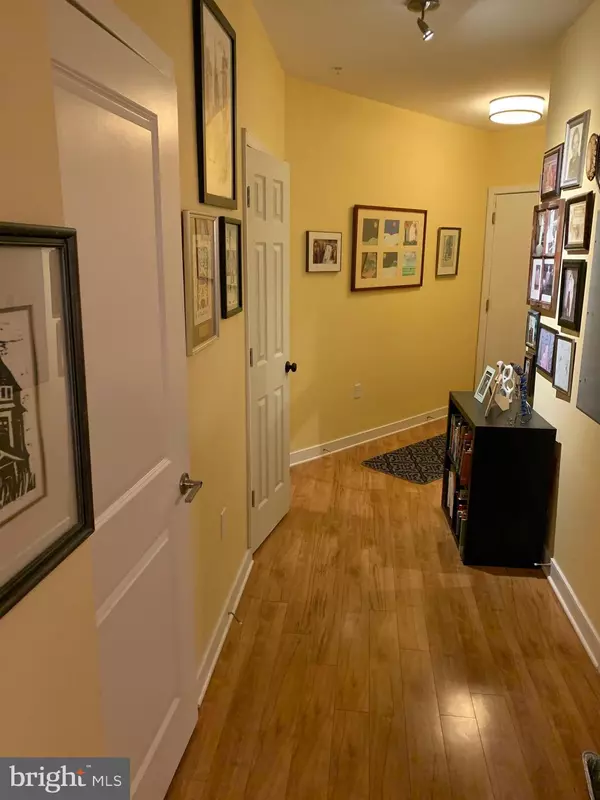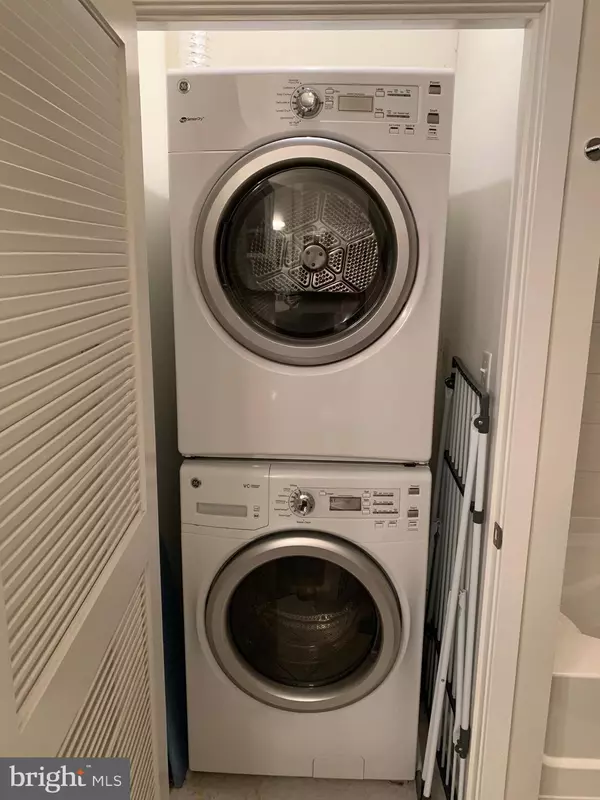$375,000
$375,000
For more information regarding the value of a property, please contact us for a free consultation.
8005 13TH ST #202 Silver Spring, MD 20910
1 Bed
2 Baths
1,022 SqFt
Key Details
Sold Price $375,000
Property Type Condo
Sub Type Condo/Co-op
Listing Status Sold
Purchase Type For Sale
Square Footage 1,022 sqft
Price per Sqft $366
Subdivision The Orion Codm
MLS Listing ID MDMC690914
Sold Date 02/27/20
Style Traditional
Bedrooms 1
Full Baths 1
Half Baths 1
Condo Fees $410/mo
HOA Y/N N
Abv Grd Liv Area 1,022
Originating Board BRIGHT
Year Built 2012
Annual Tax Amount $3,594
Tax Year 2018
Property Sub-Type Condo/Co-op
Property Description
Open, updated and large 1 bdrm + den condo unit with over 1000 square feet of living space in the heart of Downtown Silver Spring! Welcome to The Orion! Newer condo building - built in 2012 Tremendous location with "91 walkscore!" Large windows bring in lots of natural light! High ceilings. Wood floors throughout. Open kitchen with substantial prep area. Granite counters; Lots of cabinets - and under cabinet lighting; stainless appliances and center island with overhang that can be used as breakfast bar. Separate dining and family rooms. Full size Laundry in unit. Huge den is estimated to be 7 feet 9 inches by 11 feet 8 inches, and makes a great guest or t.v. room. Master bedroom with deep walk-in closet. The owner has 1 transferable parking spot next door at the Galaxy --currently $75/month Building features fitness center, modern glass-enclosed party room with fireplace, television as well as a Green Rooftop Deck featuring grill. The Orion is a pet friendly building. Enjoy the lifestyle that Downtown Silver Spring offers. Many convenient dining, entertaining and shopping options. Near bus stops. Less than a mile to Silver Spring Metro and Beltway I-495 -- both off of Georgia Ave. Steps to Washington, DC. Must see!
Location
State MD
County Montgomery
Direction Southeast
Rooms
Other Rooms Living Room, Dining Room, Primary Bedroom, Kitchen, Den, Foyer, Laundry, Primary Bathroom
Main Level Bedrooms 1
Interior
Interior Features Breakfast Area, Butlers Pantry, Dining Area, Family Room Off Kitchen, Floor Plan - Open, Flat, Kitchen - Gourmet, Kitchen - Island, Primary Bath(s), Pantry, Sprinkler System, Tub Shower, Upgraded Countertops, Walk-in Closet(s), Window Treatments, Wood Floors
Heating Forced Air
Cooling Central A/C
Flooring Hardwood
Equipment Built-In Microwave, Dishwasher, Disposal, Oven/Range - Gas, Refrigerator, Stainless Steel Appliances, Stove, Washer/Dryer Stacked
Appliance Built-In Microwave, Dishwasher, Disposal, Oven/Range - Gas, Refrigerator, Stainless Steel Appliances, Stove, Washer/Dryer Stacked
Heat Source Natural Gas
Laundry Has Laundry
Exterior
Exterior Feature Roof
Amenities Available Exercise Room, Elevator, Picnic Area, Common Grounds
Water Access N
Accessibility Elevator
Porch Roof
Garage N
Building
Story 1
Unit Features Garden 1 - 4 Floors
Sewer Public Sewer
Water Public, Private/Community Water
Architectural Style Traditional
Level or Stories 1
Additional Building Above Grade, Below Grade
Structure Type High
New Construction N
Schools
Elementary Schools East Silver Spring
Middle Schools Takoma Park
High Schools Montgomery Blair
School District Montgomery County Public Schools
Others
Pets Allowed Y
HOA Fee Include Common Area Maintenance,Ext Bldg Maint,Lawn Maintenance,Health Club,Trash,Reserve Funds
Senior Community No
Tax ID 161303706793
Ownership Condominium
Acceptable Financing Conventional, Cash
Listing Terms Conventional, Cash
Financing Conventional,Cash
Special Listing Condition Standard
Pets Allowed Cats OK, Dogs OK
Read Less
Want to know what your home might be worth? Contact us for a FREE valuation!

Our team is ready to help you sell your home for the highest possible price ASAP

Bought with Marshall Henderson • Buyers Edge Co., Inc.
GET MORE INFORMATION





