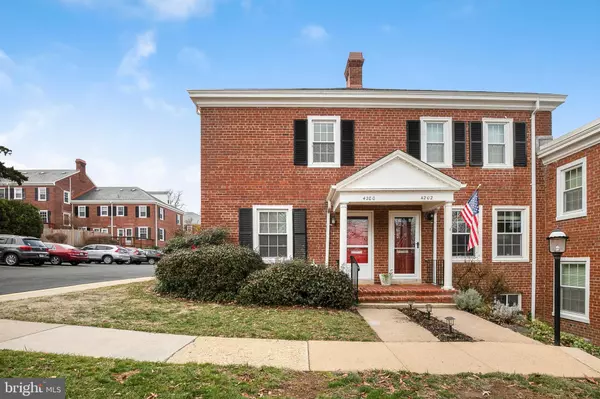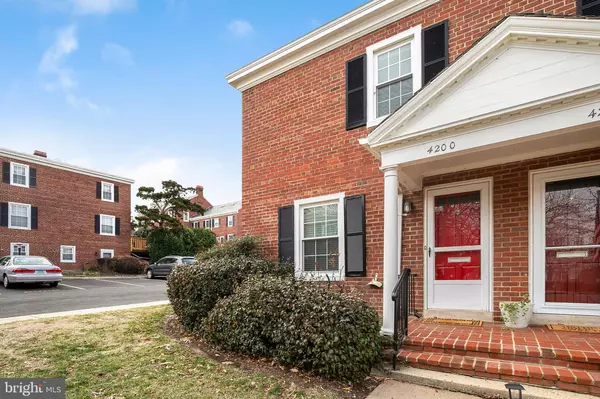$560,000
$545,000
2.8%For more information regarding the value of a property, please contact us for a free consultation.
4200 32ND ST S Arlington, VA 22206
2 Beds
2 Baths
1,500 SqFt
Key Details
Sold Price $560,000
Property Type Condo
Sub Type Condo/Co-op
Listing Status Sold
Purchase Type For Sale
Square Footage 1,500 sqft
Price per Sqft $373
Subdivision Fairlington Green
MLS Listing ID VAAR158684
Sold Date 03/03/20
Style Colonial
Bedrooms 2
Full Baths 2
Condo Fees $451/mo
HOA Y/N N
Abv Grd Liv Area 1,500
Originating Board BRIGHT
Year Built 1940
Annual Tax Amount $4,699
Tax Year 2019
Property Description
Charming, well-maintained 2 bedroom, 2 bathroom end-unit townhouse in the highly sought-after Fairlington Green subdivision. Kitchen features granite countertops, newer tile backsplashes, new sub-floor and tile flooring. Recessed lighting in the living room creates a bright and inviting atmosphere. Gleaming hardwood floors on the main and upper levels. The lower bath features a new vanity top, lighting, faucet, and newer flooring with ceramic tile. The upstairs bath features a newly re-tiled shower, fixtures, shelves, and a large mirror with storage. The upstairs also features a generously sized master bedroom. The backyard is an entertainer's dream with a fenced patio overlooking beautiful Star Magnolia trees. Conveniently located near I-395 for easy access to the Pentagon/ Washington D.C, Fairlington Shopping Centers, Shirlington, and Alexandria. Local bike trails include Four Mile Run & W&OD in Shirlington. Come tour! Please send offers by 5:00 PM Monday, February 10, 2020.
Location
State VA
County Arlington
Zoning RA14-26
Rooms
Basement Other
Interior
Interior Features Combination Dining/Living, Wood Floors
Hot Water Electric
Heating Heat Pump(s)
Cooling Central A/C
Flooring Hardwood, Carpet
Equipment Dryer, Washer, Cooktop, Disposal, Dishwasher, Refrigerator, Stove
Appliance Dryer, Washer, Cooktop, Disposal, Dishwasher, Refrigerator, Stove
Heat Source Electric
Exterior
Amenities Available Tennis Courts, Pool - Outdoor
Water Access N
Accessibility None
Garage N
Building
Story 3+
Sewer Public Sewer
Water Public
Architectural Style Colonial
Level or Stories 3+
Additional Building Above Grade, Below Grade
New Construction N
Schools
Elementary Schools Abingdon
Middle Schools Gunston
High Schools Wakefield
School District Arlington County Public Schools
Others
HOA Fee Include Snow Removal,Trash
Senior Community No
Tax ID 30-004-290
Ownership Condominium
Special Listing Condition Standard
Read Less
Want to know what your home might be worth? Contact us for a FREE valuation!

Our team is ready to help you sell your home for the highest possible price ASAP

Bought with Shelly L Porter • Century 21 Redwood Realty

GET MORE INFORMATION





