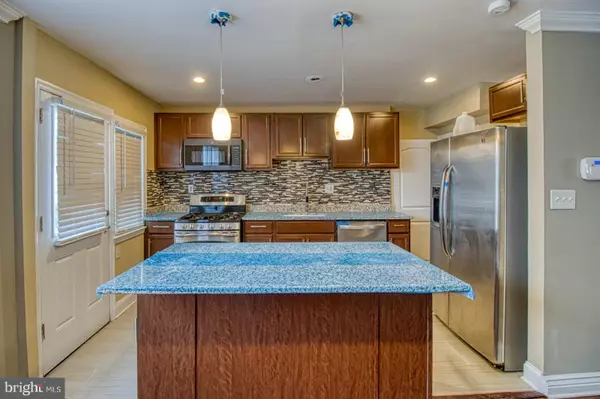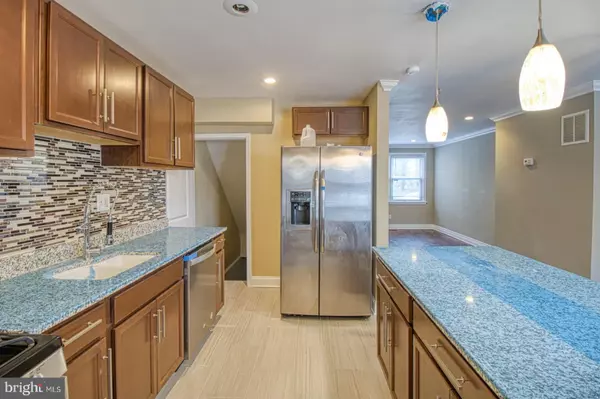$165,000
$165,000
For more information regarding the value of a property, please contact us for a free consultation.
3910 TIVOLY AVE Baltimore, MD 21218
3 Beds
2 Baths
1,270 SqFt
Key Details
Sold Price $165,000
Property Type Townhouse
Sub Type Interior Row/Townhouse
Listing Status Sold
Purchase Type For Sale
Square Footage 1,270 sqft
Price per Sqft $129
Subdivision Ednor Gardens - Lakeside
MLS Listing ID MDBA495188
Sold Date 04/17/20
Style Colonial
Bedrooms 3
Full Baths 1
Half Baths 1
HOA Y/N Y
Abv Grd Liv Area 1,020
Originating Board BRIGHT
Year Built 1950
Annual Tax Amount $3,353
Tax Year 2019
Lot Size 1,020 Sqft
Acres 0.02
Lot Dimensions Lot Acres / SQFT:
Property Description
MOTIVATED SELLER! COME AND SEE THIS IMMACULATE AND CUSTOM FULL REHAB! DON'T MISS THIS LOVINGLY CARED FOR ALL BRICK TOWNHOME*THIS IS ONE OF THE BEST VALUES IN NORTHWOOD, BACKING TO OPEN SPACE*NICE LANDSCAPING AND LEVEL YARD*INCLUDES AWNINGS. Quiet street, close to schools . Great Starter home. *Large yard* New Kitchen with Granite counters* Stainless steel appliances* * New bathrooms*open floor plan*New doors* *Updated windows* *Open finished basement* , Central A/C. The property is vacant and not furnished. The six pictures showing furniture are virtual and only to provide an idea of how amazing the property will look with your furniture.
Location
State MD
County Baltimore City
Zoning R-6
Rooms
Other Rooms Living Room, Dining Room, Bedroom 2, Bedroom 3, Kitchen, Family Room, Bathroom 1
Basement Connecting Stairway, Fully Finished, Interior Access, Rear Entrance, Sump Pump, Windows, Drainage System, Heated, Daylight, Full
Main Level Bedrooms 3
Interior
Interior Features Ceiling Fan(s), Combination Dining/Living, Crown Moldings, Floor Plan - Open, Kitchen - Island
Heating Forced Air
Cooling Ceiling Fan(s), Central A/C, Dehumidifier
Flooring Hardwood
Equipment Built-In Microwave, Built-In Range, Dishwasher, Disposal, Energy Efficient Appliances, ENERGY STAR Clothes Washer, ENERGY STAR Dishwasher, ENERGY STAR Refrigerator, Icemaker, Microwave, Oven/Range - Gas, Range Hood, Stainless Steel Appliances, Washer/Dryer Stacked, Water Heater
Furnishings No
Fireplace N
Appliance Built-In Microwave, Built-In Range, Dishwasher, Disposal, Energy Efficient Appliances, ENERGY STAR Clothes Washer, ENERGY STAR Dishwasher, ENERGY STAR Refrigerator, Icemaker, Microwave, Oven/Range - Gas, Range Hood, Stainless Steel Appliances, Washer/Dryer Stacked, Water Heater
Heat Source Natural Gas
Laundry Basement
Exterior
Exterior Feature Porch(es)
Fence Chain Link, Partially, Rear
Water Access N
View Park/Greenbelt
Roof Type Slate
Street Surface Black Top
Accessibility None
Porch Porch(es)
Road Frontage City/County
Garage N
Building
Lot Description Front Yard, Rear Yard
Story 3+
Foundation Permanent
Sewer Public Sewer
Water Public
Architectural Style Colonial
Level or Stories 3+
Additional Building Above Grade, Below Grade
New Construction N
Schools
School District Baltimore City Public Schools
Others
Pets Allowed Y
Senior Community No
Tax ID 0309243970G020
Ownership Fee Simple
SqFt Source Estimated
Acceptable Financing Cash, Conventional, FHA, VA, Negotiable
Horse Property N
Listing Terms Cash, Conventional, FHA, VA, Negotiable
Financing Cash,Conventional,FHA,VA,Negotiable
Special Listing Condition Standard
Pets Allowed No Pet Restrictions
Read Less
Want to know what your home might be worth? Contact us for a FREE valuation!

Our team is ready to help you sell your home for the highest possible price ASAP

Bought with Trina M Fernandez • Keller Williams Select Realtors

GET MORE INFORMATION





