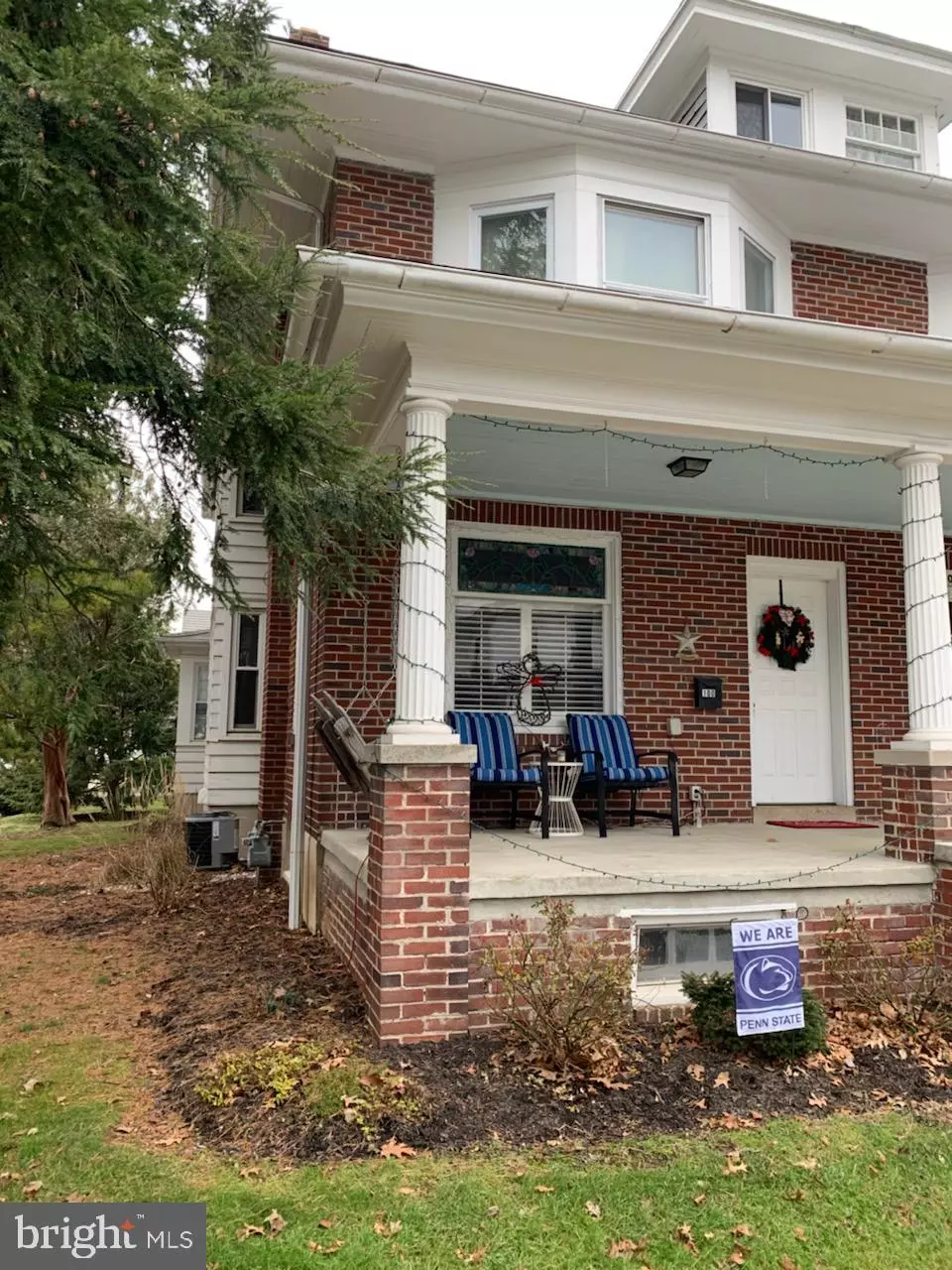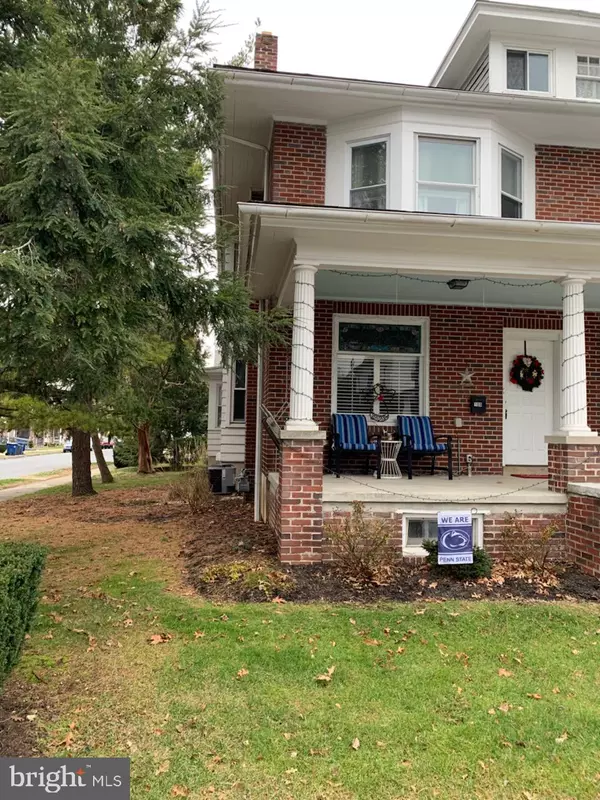$172,500
$174,900
1.4%For more information regarding the value of a property, please contact us for a free consultation.
100 PERKASIE AVE Reading, PA 19609
4 Beds
2 Baths
2,296 SqFt
Key Details
Sold Price $172,500
Property Type Single Family Home
Sub Type Twin/Semi-Detached
Listing Status Sold
Purchase Type For Sale
Square Footage 2,296 sqft
Price per Sqft $75
Subdivision Springton Village
MLS Listing ID PABK352046
Sold Date 01/30/20
Style Traditional
Bedrooms 4
Full Baths 1
Half Baths 1
HOA Y/N N
Abv Grd Liv Area 1,696
Originating Board BRIGHT
Year Built 1929
Annual Tax Amount $3,336
Tax Year 2019
Lot Size 4,792 Sqft
Acres 0.11
Lot Dimensions 0.00 x 0.00
Property Description
This 4/5BR home was renovated by Domani Homes in 2015. Custom, updated kitchen with granite counters, walk-in pantry, and eat-in sunroom. Efficient gas heating. Central Air. Beautiful hardwood floors in the main level living and dining rooms with custom tile in the kitchen and newer carpeting upstairs. This is a true "Move-Right-In" home and the Pride of Ownership will be immediately evident. Detached rear garage and additional off-street parking make this one a true "Must See". Priced to move at only $169,900.
Location
State PA
County Berks
Area Spring Twp (10280)
Zoning RESIDENTIAL
Rooms
Other Rooms Living Room, Dining Room, Primary Bedroom, Bedroom 2, Bedroom 4, Kitchen, Game Room, Family Room, Bedroom 1, Sun/Florida Room, Laundry, Other, Workshop, Full Bath, Half Bath
Basement Full, Daylight, Full, Interior Access, Outside Entrance, Partially Finished, Rear Entrance, Rough Bath Plumb, Walkout Stairs, Workshop, Other
Interior
Interior Features Attic, Breakfast Area, Built-Ins, Carpet, Cedar Closet(s), Ceiling Fan(s), Dining Area, Family Room Off Kitchen, Floor Plan - Traditional, Formal/Separate Dining Room, Kitchen - Eat-In, Kitchen - Table Space, Stain/Lead Glass, Tub Shower, Upgraded Countertops, Wood Floors
Hot Water Natural Gas
Heating Hot Water, Radiator
Cooling Central A/C
Flooring Carpet, Hardwood, Tile/Brick, Wood
Window Features Energy Efficient,Replacement
Heat Source Natural Gas
Laundry Basement
Exterior
Exterior Feature Porch(es)
Parking Features Oversized
Garage Spaces 4.0
Utilities Available Cable TV, Electric Available, Natural Gas Available, Sewer Available, Water Available
Water Access N
Roof Type Shingle
Accessibility None
Porch Porch(es)
Total Parking Spaces 4
Garage Y
Building
Lot Description Front Yard, Landscaping, Level, Rear Yard, SideYard(s)
Story 3+
Sewer Public Sewer
Water Public
Architectural Style Traditional
Level or Stories 3+
Additional Building Above Grade, Below Grade
Structure Type 9'+ Ceilings,High
New Construction N
Schools
School District Wilson
Others
Senior Community No
Tax ID 80-4396-09-07-5359
Ownership Fee Simple
SqFt Source Assessor
Security Features Carbon Monoxide Detector(s),Main Entrance Lock,Smoke Detector
Acceptable Financing Cash, FHA, VA
Listing Terms Cash, FHA, VA
Financing Cash,FHA,VA
Special Listing Condition Standard
Read Less
Want to know what your home might be worth? Contact us for a FREE valuation!

Our team is ready to help you sell your home for the highest possible price ASAP

Bought with Brittney Whitford • RE/MAX Of Reading
GET MORE INFORMATION





