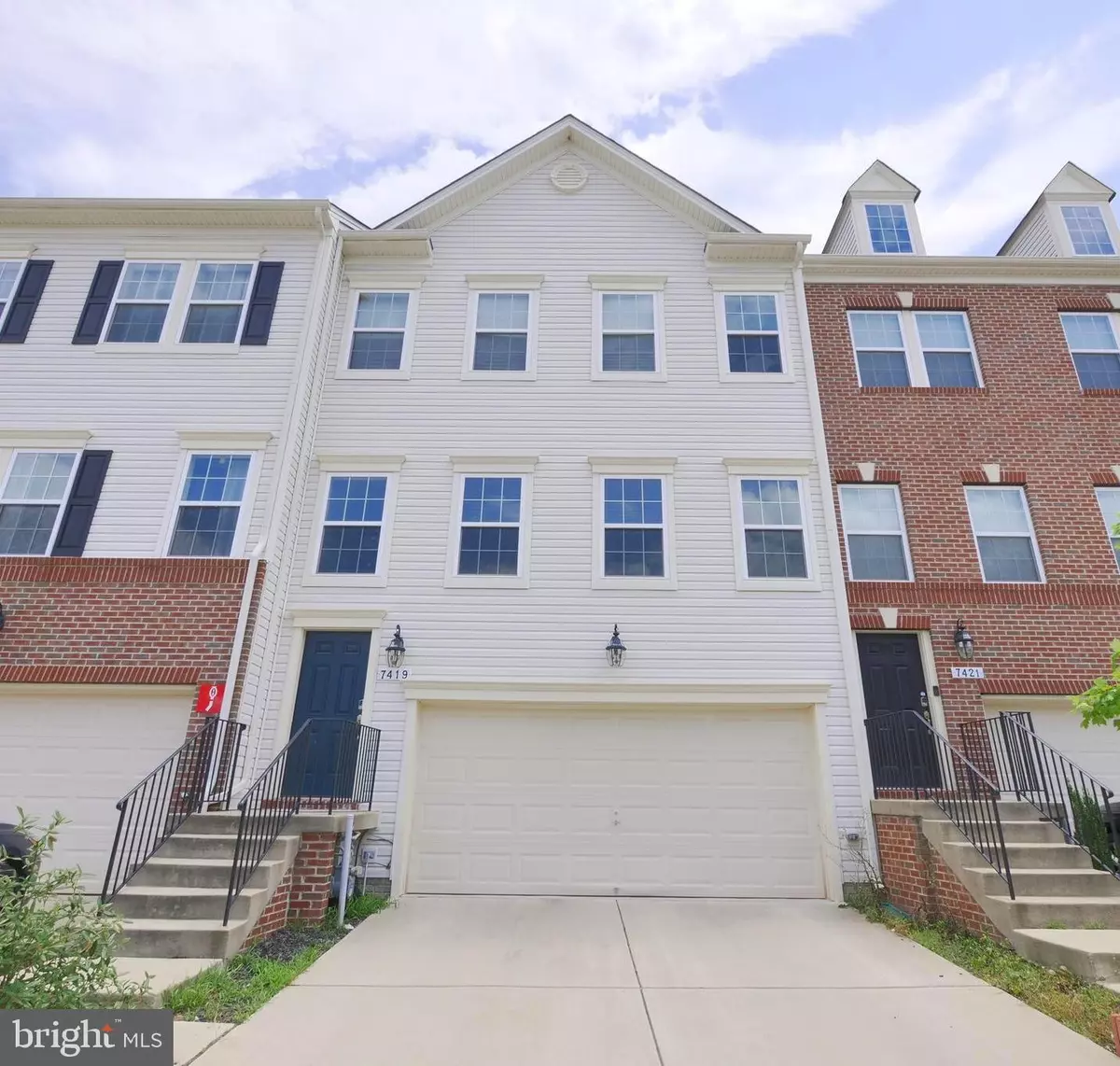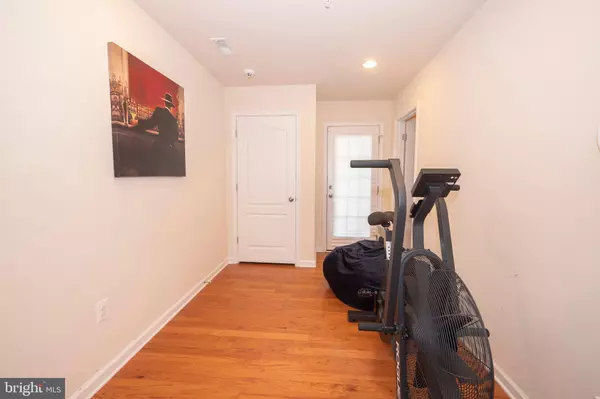$395,000
$399,500
1.1%For more information regarding the value of a property, please contact us for a free consultation.
7419 TANYARD KNOLL LN Glen Burnie, MD 21060
4 Beds
4 Baths
2,644 SqFt
Key Details
Sold Price $395,000
Property Type Townhouse
Sub Type Interior Row/Townhouse
Listing Status Sold
Purchase Type For Sale
Square Footage 2,644 sqft
Price per Sqft $149
Subdivision Tanyard Springs
MLS Listing ID MDAA437262
Sold Date 08/18/20
Style Traditional
Bedrooms 4
Full Baths 3
Half Baths 1
HOA Fees $92/mo
HOA Y/N Y
Abv Grd Liv Area 2,644
Originating Board BRIGHT
Year Built 2015
Annual Tax Amount $3,899
Tax Year 2019
Lot Size 1,896 Sqft
Acres 0.04
Property Sub-Type Interior Row/Townhouse
Property Description
Lennar Easton Model in Tanyard Springs community! Fall in love with this completely open floor plan, bathrooms on every level, and the most important - the largest kitchen in the community that includes a coffee station by the refrigerator and a butler's pantry by the walk-in pantry closet. Master bedroom fits a king size bed and has a large walk-in closet, granite in the master bath and separate water closet. Large secondary bedrooms, SS appliances, granite and hardwood floors in the kitchen, brand new deck with privacy screening, and additional bedroom with full bathroom on lower level. Community amenities include: pool, fitness center, playgrounds, basketball courts, tennis courts, miles of walking trails, community garden center, club house, locker/changing room with showers that can be used after using the pool or the fitness center and much more. Close to Coast Guard, Fort Meade, BWI, NSA. Centrally located between Baltimore, Annapolis and DC.
Location
State MD
County Anne Arundel
Zoning R10
Rooms
Other Rooms Living Room, Primary Bedroom, Bedroom 2, Bedroom 3, Kitchen, Bedroom 1, Laundry, Mud Room, Other, Primary Bathroom, Full Bath, Half Bath
Basement Walkout Level, Rear Entrance, Fully Finished, Other
Interior
Interior Features Breakfast Area, Bar, Butlers Pantry, Dining Area, Floor Plan - Open, Combination Kitchen/Dining, Primary Bath(s), Pantry, Recessed Lighting, Sprinkler System, Other
Hot Water Electric
Heating Heat Pump(s)
Cooling Central A/C
Flooring Carpet, Hardwood, Other
Equipment Built-In Microwave, Dishwasher, Washer, Dryer, Exhaust Fan, Refrigerator, Water Heater
Fireplace N
Appliance Built-In Microwave, Dishwasher, Washer, Dryer, Exhaust Fan, Refrigerator, Water Heater
Heat Source Electric, Natural Gas
Laundry Upper Floor
Exterior
Exterior Feature Deck(s)
Parking Features Garage - Front Entry, Garage Door Opener, Basement Garage, Inside Access
Garage Spaces 4.0
Utilities Available Cable TV
Amenities Available Baseball Field, Basketball Courts, Club House, Common Grounds, Fitness Center, Jog/Walk Path, Meeting Room, Party Room, Pool - Outdoor, Tennis Courts, Tot Lots/Playground, Other
Water Access N
Roof Type Asphalt
Accessibility None
Porch Deck(s)
Attached Garage 2
Total Parking Spaces 4
Garage Y
Building
Story 3
Foundation Slab
Sewer Public Sewer
Water Public
Architectural Style Traditional
Level or Stories 3
Additional Building Above Grade, Below Grade
Structure Type 9'+ Ceilings,Dry Wall,Other
New Construction N
Schools
School District Anne Arundel County Public Schools
Others
Senior Community No
Tax ID 020379790242585
Ownership Fee Simple
SqFt Source Assessor
Acceptable Financing FHA, Cash, Conventional, VA
Horse Property N
Listing Terms FHA, Cash, Conventional, VA
Financing FHA,Cash,Conventional,VA
Special Listing Condition Standard
Read Less
Want to know what your home might be worth? Contact us for a FREE valuation!

Our team is ready to help you sell your home for the highest possible price ASAP

Bought with nicole donald • McEnearney Associates
GET MORE INFORMATION





