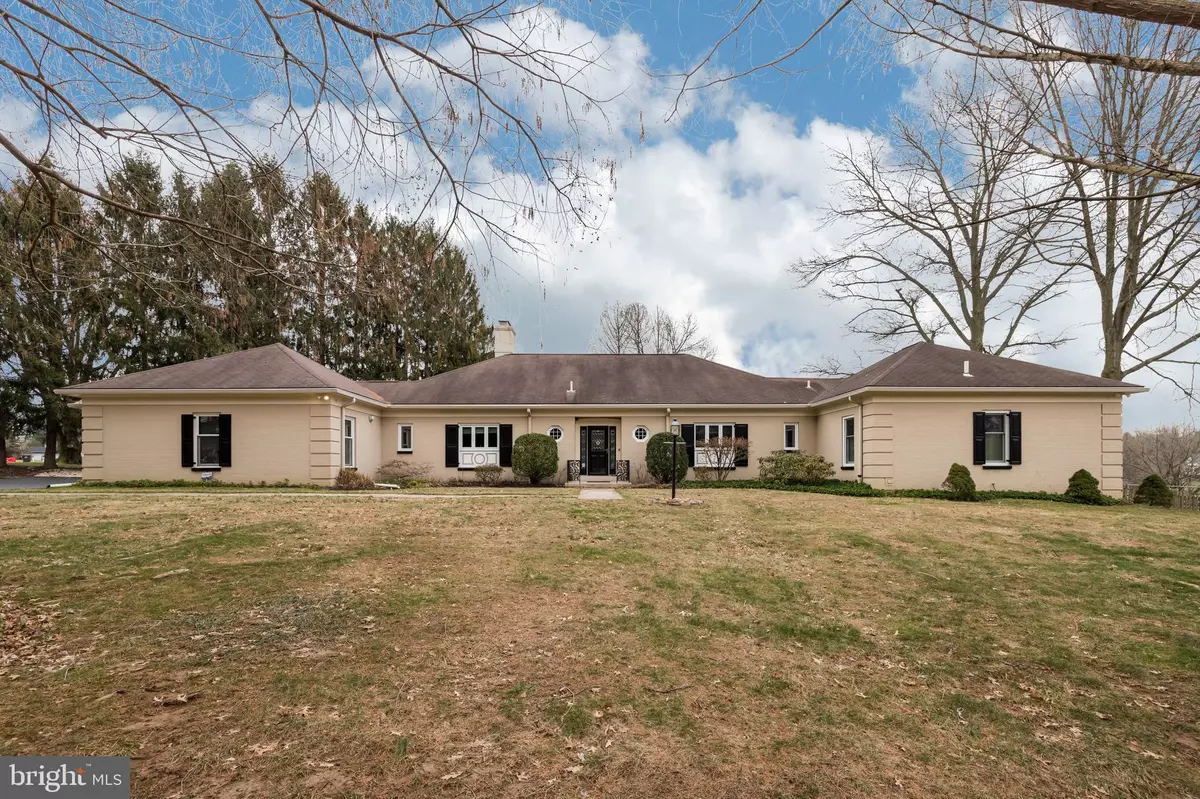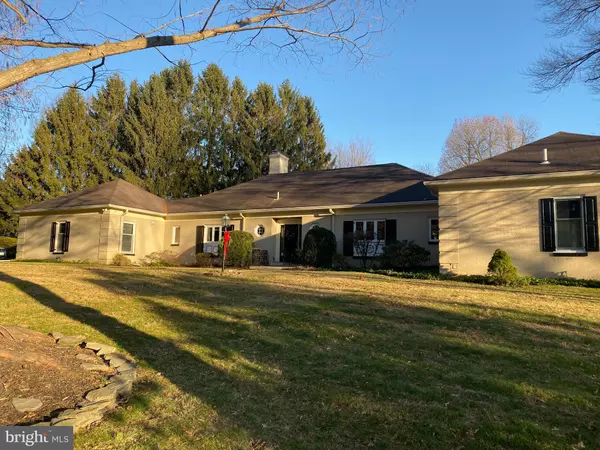$650,000
$649,600
0.1%For more information regarding the value of a property, please contact us for a free consultation.
5 GINGERWOOD RD Malvern, PA 19355
4 Beds
3 Baths
3,028 SqFt
Key Details
Sold Price $650,000
Property Type Single Family Home
Sub Type Detached
Listing Status Sold
Purchase Type For Sale
Square Footage 3,028 sqft
Price per Sqft $214
Subdivision None Available
MLS Listing ID PACT496362
Sold Date 04/02/20
Style Ranch/Rambler
Bedrooms 4
Full Baths 2
Half Baths 1
HOA Y/N N
Abv Grd Liv Area 3,028
Originating Board BRIGHT
Year Built 1969
Annual Tax Amount $6,693
Tax Year 2020
Lot Size 1.000 Acres
Acres 1.0
Lot Dimensions 0.00 x 0.00
Property Description
Your golden opportunity to own a stately home in a picturesque setting in Willistown Township! Welcome to 5 Gingerwood Lane, a custom designed Palmer built French Country style home on a gorgeous level one acre lot with mature trees in desirable Malvern close to the train, shopping & the Borough . As you enter the foyer, hardwood floors throughout can take you in a few directions: the entertaining room(28' x 17') with an exceptionally large marble fireplace is flanked with built in bookcases. The center of this room features a bow window overlooking the gardens and large fenced in backyard. To your right down the hallway, you'll find 3 bedrooms with a newly renovated hallway bath. The end of the home features an enormous master suite(15' x 24') with four closets. The master bath is a true respite with a soaking tub, large walk in steam shower, heated tile floor & double sinks capped with granite and two large deep linen closets. Master Bath has ample space to allow for washer/dryer. Down the opposite hallway you'll find an open kitchen with island, eat in kitchen area & additional room for informal entertaining/office area. Exit to a beautiful slate patio overlooking lush landscaping & backyard. The basement is the same envelope of the first floor with another 3,000 to be finished to your specifications with exterior exit. Fully floored walkup attic offers possibility for future expansion - an au paire suite, art studio overlooking the backyard or additional bedrooms & bath. This home & property is ideal for those searching for one floor living or the ability to expand and design their dream home.
Location
State PA
County Chester
Area Willistown Twp (10354)
Zoning R1
Rooms
Basement Full
Main Level Bedrooms 4
Interior
Interior Features Attic/House Fan, Dining Area, Floor Plan - Traditional
Heating Forced Air
Cooling Central A/C
Flooring Hardwood, Ceramic Tile
Fireplaces Number 1
Fireplaces Type Gas/Propane
Furnishings No
Fireplace Y
Heat Source Natural Gas
Laundry Main Floor
Exterior
Parking Features Garage Door Opener
Garage Spaces 2.0
Fence Board
Water Access N
Roof Type Shingle
Accessibility No Stairs
Attached Garage 2
Total Parking Spaces 2
Garage Y
Building
Lot Description Corner
Story 1
Sewer On Site Septic
Water Public
Architectural Style Ranch/Rambler
Level or Stories 1
Additional Building Above Grade, Below Grade
Structure Type Plaster Walls
New Construction N
Schools
Middle Schools Great Valley M.S.
High Schools Great Valley
School District Great Valley
Others
Pets Allowed Y
Senior Community No
Tax ID 54-02C-0105
Ownership Fee Simple
SqFt Source Estimated
Acceptable Financing Cash, Conventional
Horse Property N
Listing Terms Cash, Conventional
Financing Cash,Conventional
Special Listing Condition Standard
Pets Allowed No Pet Restrictions
Read Less
Want to know what your home might be worth? Contact us for a FREE valuation!

Our team is ready to help you sell your home for the highest possible price ASAP

Bought with Tom A Burlington • Duffy Real Estate-St Davids

GET MORE INFORMATION





