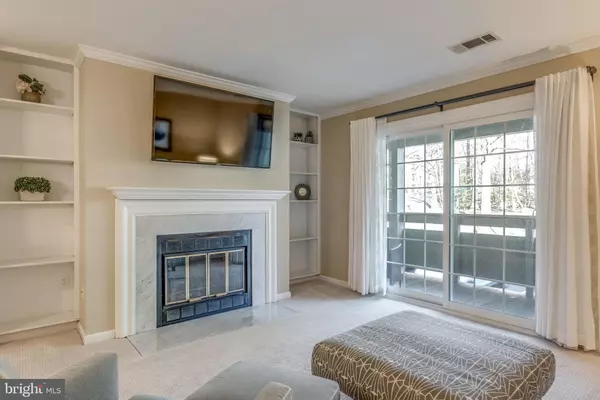$295,000
$295,000
For more information regarding the value of a property, please contact us for a free consultation.
11709-H KARBON HILL CT #609A Reston, VA 20191
2 Beds
2 Baths
1,136 SqFt
Key Details
Sold Price $295,000
Property Type Condo
Sub Type Condo/Co-op
Listing Status Sold
Purchase Type For Sale
Square Footage 1,136 sqft
Price per Sqft $259
Subdivision Bristol House
MLS Listing ID VAFX1103982
Sold Date 01/28/20
Style Contemporary
Bedrooms 2
Full Baths 2
Condo Fees $335/mo
HOA Fees $59/ann
HOA Y/N Y
Abv Grd Liv Area 1,136
Originating Board BRIGHT
Year Built 1986
Annual Tax Amount $3,111
Tax Year 2019
Property Description
This spacious and updated 1,136 sq. ft., 2 bedrooms and 2 bathroom condo in the private Bristol House community of Reston is ready for you to call home. Welcoming foyer with warm hardwood floors and a huge coat closet. Open and bright dining and living room complete with fresh paint, crown molding, custom built-ins surrounding the wood-burning fireplace and a wall of sliding glass doors opening out to the oversized balcony. Enjoy meal prep in this spacious kitchen with granite counters, updated appliances, recessed lighting, shelves for extra storage and the perfect nook just waiting for a bistro table and chairs. 2 master bedrooms suites on opposite sides of the condo great for a roommate situation or out of town guests. Both private baths complete with granite counters, newer vanities, lighting, and fixtures. Enjoy a good book out on the private deck overlooking trees with access from both the living room and the master bedroom. Less than 2 miles to Wiehle Metro station, a quick 10 minutes to the Reston Town Center and just around the corner from the Dulles Toll Road. Amazing amenities through the Reston Association including walking/biking trails, outdoor pools, tennis courts, playgrounds, and so much more.
Location
State VA
County Fairfax
Zoning 370
Direction East
Rooms
Other Rooms Living Room, Dining Room, Primary Bedroom, Bedroom 2, Kitchen
Main Level Bedrooms 2
Interior
Interior Features Built-Ins, Carpet, Combination Dining/Living, Crown Moldings, Double/Dual Staircase, Floor Plan - Open, Kitchen - Gourmet, Primary Bath(s), Recessed Lighting, Tub Shower, Upgraded Countertops, Walk-in Closet(s), Wood Floors
Hot Water Electric
Heating Heat Pump(s)
Cooling Central A/C
Flooring Carpet, Wood, Ceramic Tile
Fireplaces Number 1
Fireplaces Type Fireplace - Glass Doors, Mantel(s), Marble
Equipment Built-In Microwave, Dryer, Disposal, Dishwasher, Microwave, Oven/Range - Electric, Stove, Washer, Washer/Dryer Stacked
Fireplace Y
Window Features Double Pane,Screens
Appliance Built-In Microwave, Dryer, Disposal, Dishwasher, Microwave, Oven/Range - Electric, Stove, Washer, Washer/Dryer Stacked
Heat Source Electric
Laundry Dryer In Unit, Main Floor, Washer In Unit
Exterior
Exterior Feature Balcony
Parking On Site 1
Amenities Available Basketball Courts, Baseball Field, Bike Trail, Common Grounds, Golf Course Membership Available, Jog/Walk Path, Lake, Picnic Area, Pool - Outdoor, Reserved/Assigned Parking, Swimming Pool, Tennis Courts, Tot Lots/Playground
Water Access N
View Trees/Woods
Accessibility None
Porch Balcony
Garage N
Building
Story 1
Unit Features Garden 1 - 4 Floors
Sewer Public Sewer
Water Public
Architectural Style Contemporary
Level or Stories 1
Additional Building Above Grade, Below Grade
Structure Type Dry Wall
New Construction N
Schools
Elementary Schools Terraset
Middle Schools Hughes
High Schools South Lakes
School District Fairfax County Public Schools
Others
Pets Allowed Y
HOA Fee Include Lawn Maintenance,Management,Pool(s),Reserve Funds,Snow Removal,Trash,Water,Sewer
Senior Community No
Tax ID 0262 19 0609A
Ownership Condominium
Security Features Main Entrance Lock,Smoke Detector
Horse Property N
Special Listing Condition Standard
Pets Allowed No Pet Restrictions
Read Less
Want to know what your home might be worth? Contact us for a FREE valuation!

Our team is ready to help you sell your home for the highest possible price ASAP

Bought with Elizabeth Sachero-Perez • Century 21 Redwood Realty

GET MORE INFORMATION





