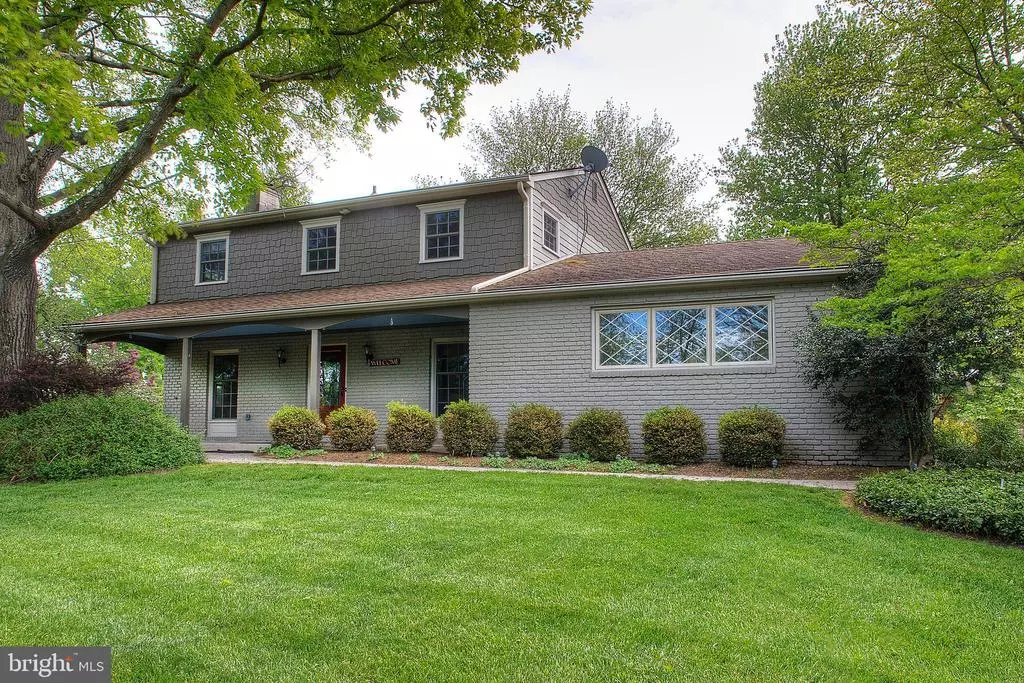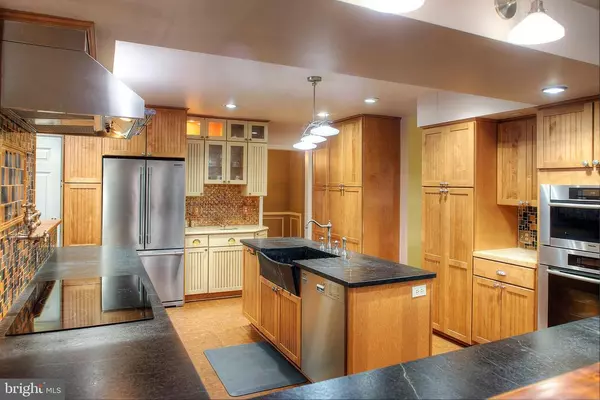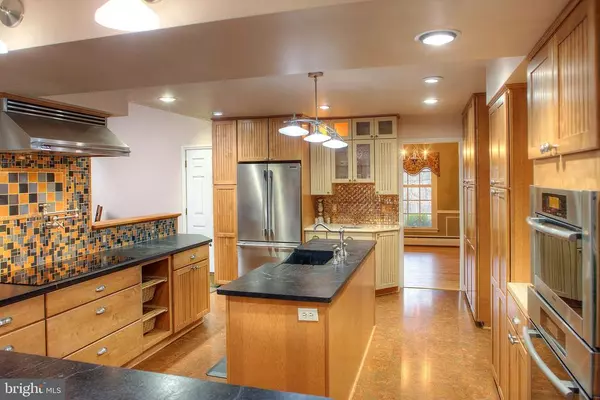$520,000
$554,900
6.3%For more information regarding the value of a property, please contact us for a free consultation.
459 FEDERAL CITY RD Pennington, NJ 08534
4 Beds
3 Baths
2,488 SqFt
Key Details
Sold Price $520,000
Property Type Single Family Home
Sub Type Detached
Listing Status Sold
Purchase Type For Sale
Square Footage 2,488 sqft
Price per Sqft $209
Subdivision None Available
MLS Listing ID NJME289142
Sold Date 11/17/20
Style Colonial
Bedrooms 4
Full Baths 2
Half Baths 1
HOA Y/N N
Abv Grd Liv Area 2,488
Originating Board BRIGHT
Year Built 1966
Annual Tax Amount $17,070
Tax Year 2019
Lot Size 2.030 Acres
Acres 2.03
Lot Dimensions 0.00 x 0.00
Property Description
MOTIVATED SELLERS! This lovely residence with welcoming front porch has a fresh, of-the-moment appeal with high-impact upgrades and updates throughout. On a two-acre, beautifully landscaped lot, this brick & shake front residence offers a center-hall floor plan with gracious formal rooms on each side and hardwood floors throughout both living levels. The kitchen is where the "wow" begins, having been recently renovated. This area, with island, wet bar and breakfast area, is awash in natural light from a wall of windows. An abundance of custom cabinetry, striking soap stone countertops and an impressive copper wet bar are timeless. The stainless-steel appliances include a Frigidaire refrigerator, a Wolfe vented hood & pot filler, Miele dishwasher, oven and steam oven, as well as a ceramic Thermador cooktop . The cork flooring is very comfortable on the feet. The kitchen transitions to both the family room with a wood burning fireplace and a step-down sunroom with a sliding glass door opening to an expertly landscaped rear patio an area perfect for warm weather entertaining. The formal living room offers a second wood burning fireplace as well as crown moldings & chair rails. The dining room a great space within which to gather for your more proper meals, includes the aforementioned moldings as well as shadow box trim. A laundry room, powder room and closet storage complete the first floor. Four bedrooms and two completely updated bathrooms (one done in Carrera marble) are upstairs, with one of the rooms having been transformed into a dressing room with beautiful built-in closets and wainscoting. An attached 2-car garage as well as a recently built 2-car detached garage and additional storage shed offer plenty of space to park cars, etc. A must-see and move-in-ready!
Location
State NJ
County Mercer
Area Hopewell Twp (21106)
Zoning 2ZON
Rooms
Other Rooms Living Room, Dining Room, Primary Bedroom, Bedroom 2, Bedroom 3, Kitchen, Family Room, Bedroom 1, Sun/Florida Room, Laundry
Basement Full
Interior
Interior Features Attic/House Fan, Built-Ins, Ceiling Fan(s), Chair Railings, Crown Moldings, Dining Area, Family Room Off Kitchen, Floor Plan - Open, Floor Plan - Traditional, Formal/Separate Dining Room, Kitchen - Gourmet, Kitchen - Island, Primary Bath(s), Recessed Lighting, Stall Shower, Upgraded Countertops, Window Treatments, Wood Floors, Wood Stove
Hot Water Oil
Heating Other
Cooling Attic Fan, Ceiling Fan(s), Central A/C, Wall Unit
Flooring Ceramic Tile, Wood
Fireplaces Number 2
Fireplaces Type Brick, Mantel(s), Marble, Wood
Equipment Cooktop, Dishwasher, Dryer - Electric, Dryer - Front Loading, Oven - Double, Oven - Self Cleaning, Oven - Wall, Oven/Range - Electric, Range Hood, Refrigerator, Washer - Front Loading
Fireplace Y
Window Features Casement,Replacement
Appliance Cooktop, Dishwasher, Dryer - Electric, Dryer - Front Loading, Oven - Double, Oven - Self Cleaning, Oven - Wall, Oven/Range - Electric, Range Hood, Refrigerator, Washer - Front Loading
Heat Source Oil
Laundry Main Floor
Exterior
Exterior Feature Patio(s), Porch(es), Wrap Around
Parking Features Covered Parking, Garage - Front Entry, Garage Door Opener, Inside Access, Oversized
Garage Spaces 4.0
Fence Wire, Wood, Other
Utilities Available Cable TV
Water Access N
Roof Type Asphalt
Street Surface Paved
Accessibility None
Porch Patio(s), Porch(es), Wrap Around
Attached Garage 2
Total Parking Spaces 4
Garage Y
Building
Lot Description Cleared, Front Yard, Irregular, Level, Open, Rear Yard, SideYard(s), Sloping
Story 2
Foundation Block
Sewer Septic Exists
Water Well
Architectural Style Colonial
Level or Stories 2
Additional Building Above Grade, Below Grade
Structure Type Dry Wall,Vaulted Ceilings
New Construction N
Schools
School District Hopewell Valley Regional Schools
Others
Senior Community No
Tax ID 06-00072-00077
Ownership Fee Simple
SqFt Source Estimated
Security Features Smoke Detector
Acceptable Financing Cash, Conventional
Listing Terms Cash, Conventional
Financing Cash,Conventional
Special Listing Condition Standard
Read Less
Want to know what your home might be worth? Contact us for a FREE valuation!

Our team is ready to help you sell your home for the highest possible price ASAP

Bought with Amy Schaefer • Callaway Henderson Sotheby's Int'l Realty-Skillman
GET MORE INFORMATION





