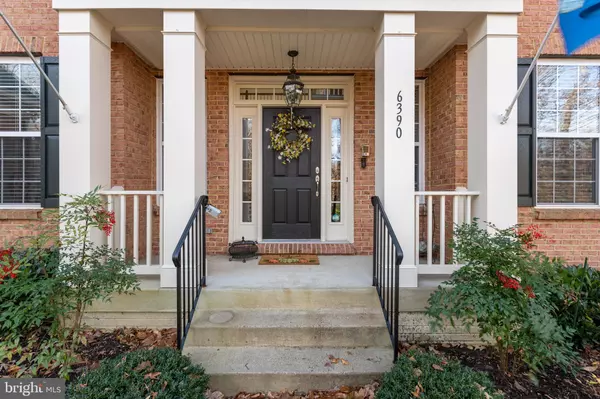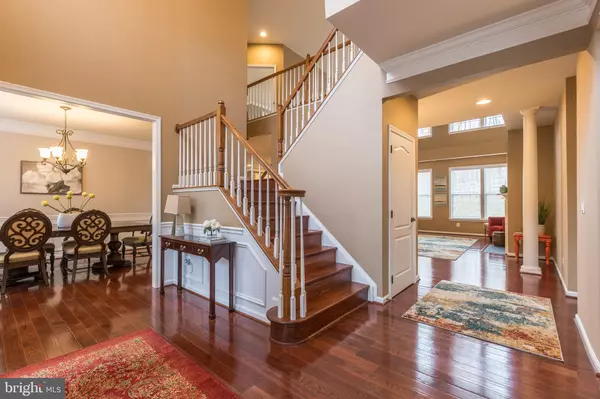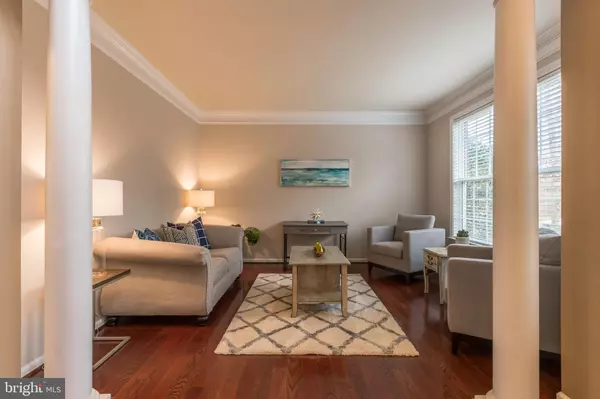$655,000
$660,000
0.8%For more information regarding the value of a property, please contact us for a free consultation.
6390 RUSKIN ROW PL Woodbridge, VA 22193
5 Beds
5 Baths
4,634 SqFt
Key Details
Sold Price $655,000
Property Type Single Family Home
Sub Type Detached
Listing Status Sold
Purchase Type For Sale
Square Footage 4,634 sqft
Price per Sqft $141
Subdivision Holly Brook Estates
MLS Listing ID VAPW483438
Sold Date 01/31/20
Style Colonial
Bedrooms 5
Full Baths 4
Half Baths 1
HOA Fees $38/qua
HOA Y/N Y
Abv Grd Liv Area 3,672
Originating Board BRIGHT
Year Built 2006
Annual Tax Amount $7,444
Tax Year 2019
Lot Size 1.056 Acres
Acres 1.06
Property Description
Introducing 6390 Ruskin Row Pl, a completely stunning five bedroom, four and a half bathroom home nestled in the quiet community of Holly Brook Estates. This three level brick front Colonial style home sits on an impressive 1.06 acre lot and has been meticulously maintained with added upgrades throughout. The main level features a massive two story family room with gas fireplace adjoined by a remodeled eat-in kitchen donning granite counter tops and stainless steel appliances. The upper level offers four spacious bedrooms which include a stately master bedroom suite with its own private deck, master bathroom with double vanity, soaking tub, and private water closet, a second bedroom with private full bathroom and two additional guest bedrooms with a shared full bathroom. The lower level has been thoughtfully updated with a new exterior door for additional outside access, a new full bathroom, and an additional bedroom with walk-out. The exterior features two freshly painted decks and a concrete patio, perfect for entertaining guests and enjoying privacy. Please see Plat map for full representation of the well maintained 1.06 acre lot.
Location
State VA
County Prince William
Zoning SR1
Rooms
Other Rooms Living Room, Dining Room, Primary Bedroom, Bedroom 2, Bedroom 3, Bedroom 4, Kitchen, Family Room, Den, Foyer, Bedroom 1, Laundry, Mud Room, Office, Recreation Room, Storage Room, Utility Room, Bathroom 1, Bathroom 2, Bathroom 3, Primary Bathroom, Half Bath
Basement Partial, Outside Entrance
Interior
Interior Features Breakfast Area, Carpet, Ceiling Fan(s), Crown Moldings, Dining Area, Double/Dual Staircase, Family Room Off Kitchen, Floor Plan - Open, Intercom, Kitchen - Island, Primary Bath(s), Pantry, Recessed Lighting, Walk-in Closet(s), Window Treatments, Wood Floors
Heating Forced Air
Cooling Central A/C, Zoned
Fireplaces Number 1
Equipment Built-In Microwave, Cooktop, Dishwasher, Disposal, Oven - Double, Refrigerator, Water Heater
Fireplace Y
Appliance Built-In Microwave, Cooktop, Dishwasher, Disposal, Oven - Double, Refrigerator, Water Heater
Heat Source Natural Gas
Laundry Basement
Exterior
Parking Features Garage - Front Entry
Garage Spaces 2.0
Water Access N
Accessibility None
Attached Garage 2
Total Parking Spaces 2
Garage Y
Building
Story 3+
Sewer Septic = # of BR
Water Public
Architectural Style Colonial
Level or Stories 3+
Additional Building Above Grade, Below Grade
New Construction N
Schools
Middle Schools Benton
High Schools Charles J. Colgan Senior
School District Prince William County Public Schools
Others
Senior Community No
Tax ID 7991-88-1035
Ownership Fee Simple
SqFt Source Assessor
Acceptable Financing Cash, Conventional, FHA, VA
Horse Property N
Listing Terms Cash, Conventional, FHA, VA
Financing Cash,Conventional,FHA,VA
Special Listing Condition Standard
Read Less
Want to know what your home might be worth? Contact us for a FREE valuation!

Our team is ready to help you sell your home for the highest possible price ASAP

Bought with Lindalon R Wright • EXP Realty, LLC

GET MORE INFORMATION





