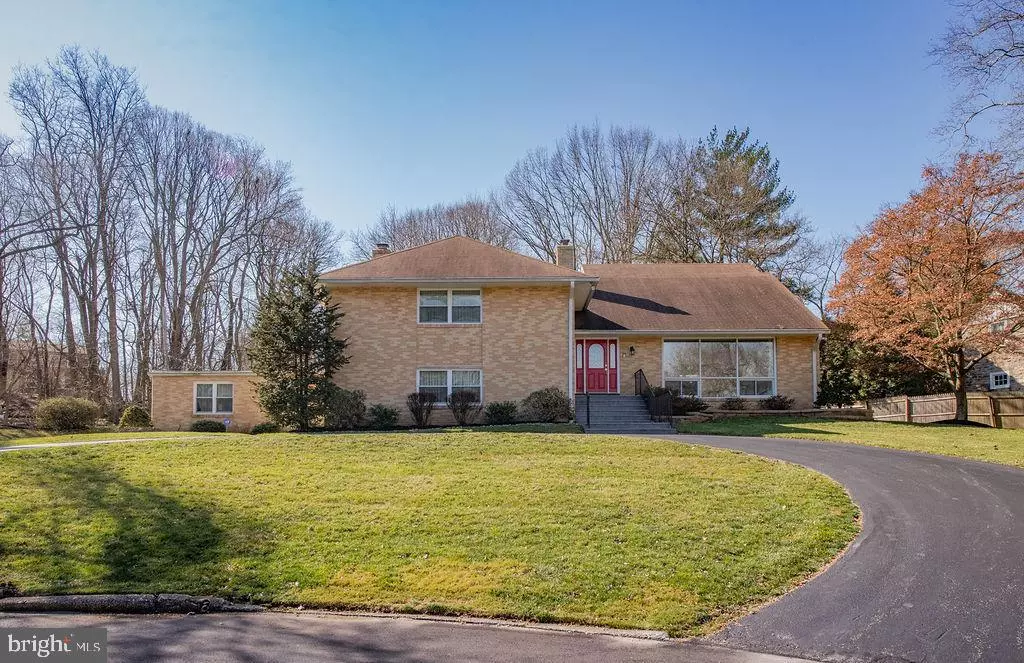$624,500
$649,900
3.9%For more information regarding the value of a property, please contact us for a free consultation.
5 ROSE TER Lafayette Hill, PA 19444
5 Beds
3 Baths
3,093 SqFt
Key Details
Sold Price $624,500
Property Type Single Family Home
Sub Type Detached
Listing Status Sold
Purchase Type For Sale
Square Footage 3,093 sqft
Price per Sqft $201
Subdivision Whitemarsh Val Fms
MLS Listing ID PAMC643502
Sold Date 10/01/20
Style Colonial,Split Level
Bedrooms 5
Full Baths 2
Half Baths 1
HOA Y/N N
Abv Grd Liv Area 2,793
Originating Board BRIGHT
Year Built 1962
Annual Tax Amount $7,908
Tax Year 2019
Lot Size 0.588 Acres
Acres 0.59
Lot Dimensions 78.00 x irr
Property Description
If a custom home with character and superb maintenance in a beautiful cul-de-sac setting appeals to you in Whitemarsh Valley, this home is for you!! The delightful landscaping, along with the stamped concrete upgraded steps, invites you to come and visit this elegant home!! Proud original owners had this lovely 5-bedroom multi-level home built with the finest materials and excellent architectural qualities. This is a One of a Kind home ideal for buyers who love lots of space, light, custom upgrades and natures views! Situated across from Whitemarsh County Club on a lovely one-half acre + lot, this charming home also enjoys a private road and spacious back yard, with stamped concrete patio, ideal for evening cocktails and childrens play area! A welcoming flagstone foyer leads you to a sunken living room, stunning with natural light beaming from the striking front windows. Beautiful hardwood flooring throughout this level now leads you to the steps of the upper Dining Room, also streaming with sunlight. An updated eat-in kitchen with stone counters and wood cabinetry, are also bright and cheery!! Check out what every woman wants-the Built-in Custom Pantry!! Step down now to a HUGE Family Room, accented with an exceptional stone Fireplace and beautiful tiled flooring, which was just professionally cleaned, grout and all!! A newly bright, rehabbed Powder Room is conveniently located within the Family Room space. The word Immaculate will be constantly used as you view this home!! A spacious library also is there to enjoy with built-in shelving flanking the walls. Now on to the second level to a Master and two exceptionally large and bright Bedrooms with lots of closets , an extra large Linen Closet, and a beautifully appointed Hall Bath with Corian counters. A private large Master Bedroom enjoys a Master Bath, with newer vanity and sink!! Check out the separate Shoe Closet among the many closets!! Our Seller thought of everything!Did I mention Storage, Closets and more Storage?? We're on to the third level now and you can't believe the spacious 4th and 5th bedrooms with two separate Storage areas!! This is probably the only home where you will have more storage than you might need!!!Now we're going down to the Lower Level where the 300 + SF partially finished Basement awaits you!! A large portion of the basement has just been finished with new paint and great Pergo flooring. A large laundry area is separate with a laundry shoot for every homeowner's convenience, along with another storage area. For your heating pleasure, a Gas H/W Heater is present with five zones for distribution.
Location
State PA
County Montgomery
Area Whitemarsh Twp (10665)
Zoning AA
Direction East
Rooms
Other Rooms Living Room, Dining Room, Bedroom 2, Bedroom 3, Bedroom 4, Bedroom 5, Kitchen, Family Room, Den, Basement, Library, Bedroom 1, Laundry
Basement Partially Finished
Interior
Hot Water Natural Gas
Heating Hot Water
Cooling Central A/C
Flooring Hardwood, Ceramic Tile
Fireplaces Number 1
Fireplaces Type Stone
Fireplace Y
Heat Source Natural Gas
Laundry Basement
Exterior
Exterior Feature Deck(s)
Parking Features Garage - Side Entry, Garage Door Opener
Garage Spaces 2.0
Utilities Available Cable TV Available, Electric Available, Natural Gas Available, Water Available, Sewer Available
Water Access N
Roof Type Asbestos Shingle
Accessibility None
Porch Deck(s)
Road Frontage Boro/Township
Attached Garage 2
Total Parking Spaces 2
Garage Y
Building
Story 3
Sewer Public Sewer
Water Public
Architectural Style Colonial, Split Level
Level or Stories 3
Additional Building Above Grade, Below Grade
Structure Type 9'+ Ceilings
New Construction N
Schools
Elementary Schools Whitemarsh
Middle Schools Colonial
High Schools Plymouth Whitemarsh
School District Colonial
Others
Pets Allowed N
Senior Community No
Tax ID 65-00-10339-009
Ownership Fee Simple
SqFt Source Estimated
Security Features Electric Alarm,Security System
Horse Property N
Special Listing Condition Standard
Read Less
Want to know what your home might be worth? Contact us for a FREE valuation!

Our team is ready to help you sell your home for the highest possible price ASAP

Bought with William J Howlett • RE/MAX Ready
GET MORE INFORMATION





