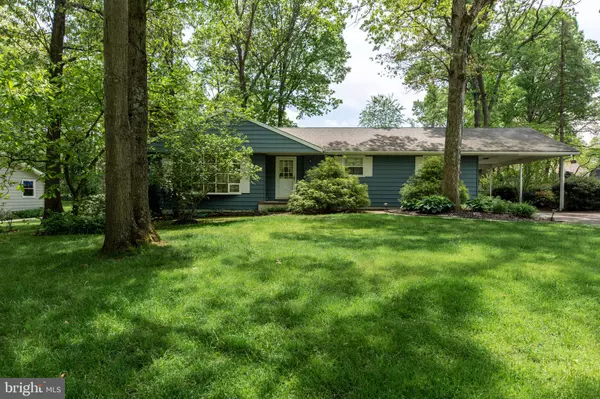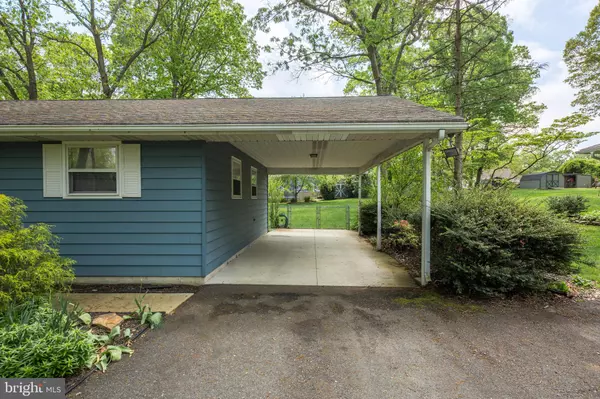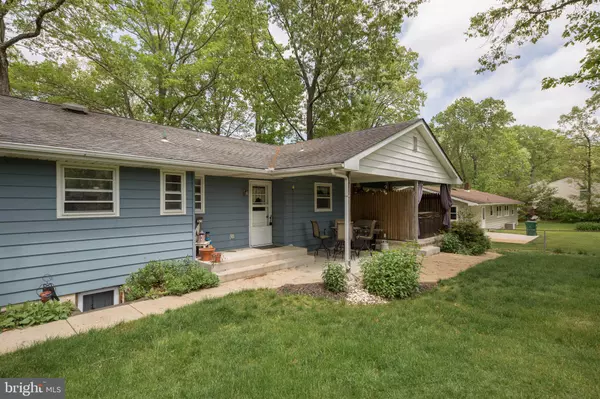$195,000
$190,000
2.6%For more information regarding the value of a property, please contact us for a free consultation.
65 OAKLAND DR Elmer, NJ 08318
3 Beds
3 Baths
1,390 SqFt
Key Details
Sold Price $195,000
Property Type Single Family Home
Sub Type Detached
Listing Status Sold
Purchase Type For Sale
Square Footage 1,390 sqft
Price per Sqft $140
Subdivision None Available
MLS Listing ID NJSA136584
Sold Date 06/12/20
Style Ranch/Rambler
Bedrooms 3
Full Baths 3
HOA Y/N N
Abv Grd Liv Area 1,390
Originating Board BRIGHT
Year Built 1968
Annual Tax Amount $5,184
Tax Year 2019
Lot Size 0.460 Acres
Acres 0.46
Lot Dimensions 0.00 x 0.00
Property Sub-Type Detached
Property Description
Back on the market with an IMPROVED PRICE! This home is being sold AS-IS. Buyer is responsible for all inspections, certifications, and repairs. This home is in a desirable area with great schools and it's just waiting for you to move in. From the moment you walk into the living room, it feels like home. Whether you're enjoying the warm glow of your living room fireplace or cooking in the kitchen, you will appreciate the open feel. Do you want to unwind after dinner? Relax in the hot tub on your patio or roast some marshmallows over the fire pit in your large fenced-in backyard where you can entertain as well. When guests are coming no need to worry, there is plenty of room for family and friends. With three bedrooms and a finished basement, you can entertain to your heart's delight. But where will you put everything? Why in the ample closet spaces and the storage areas in the basement. There's enough room for everyone's belongings! PLUS, you've got THREE FULL BATHROOMS!!! One is even conveniently located in the basement where you will find the perfect space for entertaining or a great game room. Guests can even use the basement entrance. Make an appointment for your private tour now. This house is just waiting for you to call it home.
Location
State NJ
County Salem
Area Pittsgrove Twp (21711)
Zoning RESIDENTIAL
Rooms
Other Rooms Living Room, Primary Bedroom, Bedroom 2, Bedroom 3, Kitchen, Basement, Primary Bathroom, Full Bath
Basement Partially Finished, Outside Entrance, Full
Main Level Bedrooms 3
Interior
Interior Features Ceiling Fan(s), Carpet, Combination Kitchen/Dining, Floor Plan - Open, Primary Bath(s), Butlers Pantry, Stall Shower, Attic/House Fan, Attic, Water Treat System
Hot Water Natural Gas
Heating Forced Air
Cooling Ceiling Fan(s), Dehumidifier, Central A/C
Flooring Laminated, Carpet
Fireplaces Type Brick, Wood
Equipment Built-In Microwave, Dryer - Electric, Dishwasher, Freezer, Oven - Self Cleaning, Stainless Steel Appliances, Washer - Front Loading, Water Conditioner - Owned
Fireplace Y
Appliance Built-In Microwave, Dryer - Electric, Dishwasher, Freezer, Oven - Self Cleaning, Stainless Steel Appliances, Washer - Front Loading, Water Conditioner - Owned
Heat Source Natural Gas
Laundry Basement
Exterior
Exterior Feature Patio(s)
Garage Spaces 1.0
Fence Chain Link
Utilities Available Electric Available, Natural Gas Available, Phone Available, Cable TV
Water Access N
Roof Type Architectural Shingle
Accessibility 2+ Access Exits, Level Entry - Main
Porch Patio(s)
Total Parking Spaces 1
Garage N
Building
Story 1
Foundation Block
Sewer On Site Septic
Water Well
Architectural Style Ranch/Rambler
Level or Stories 1
Additional Building Above Grade, Below Grade
New Construction N
Schools
School District Pittsgrove Township Public Schools
Others
Senior Community No
Tax ID 11-02902-00003
Ownership Fee Simple
SqFt Source Assessor
Acceptable Financing Cash, FHA 203(k), Other, Conventional
Listing Terms Cash, FHA 203(k), Other, Conventional
Financing Cash,FHA 203(k),Other,Conventional
Special Listing Condition Standard
Read Less
Want to know what your home might be worth? Contact us for a FREE valuation!

Our team is ready to help you sell your home for the highest possible price ASAP

Bought with Hollie M Dodge • RE/MAX Preferred - Mullica Hill
GET MORE INFORMATION





