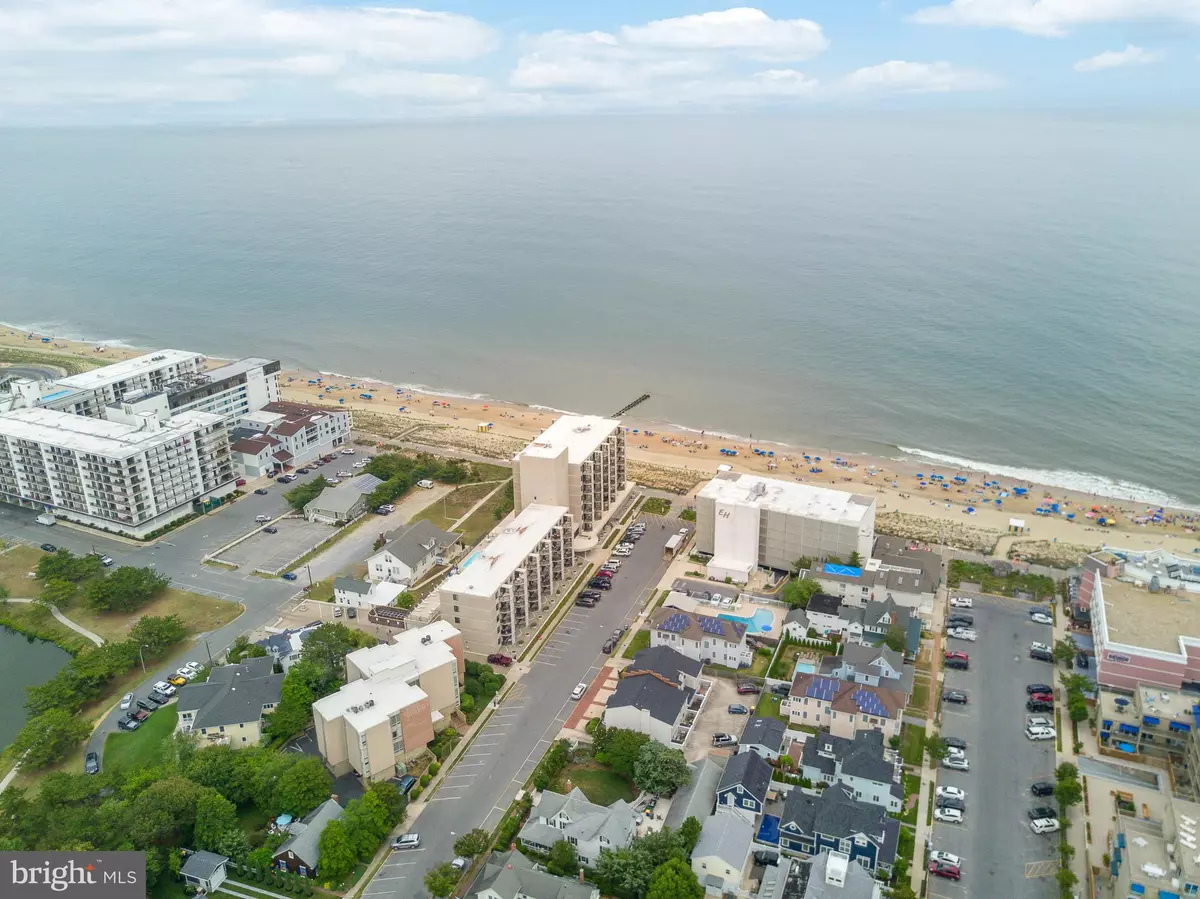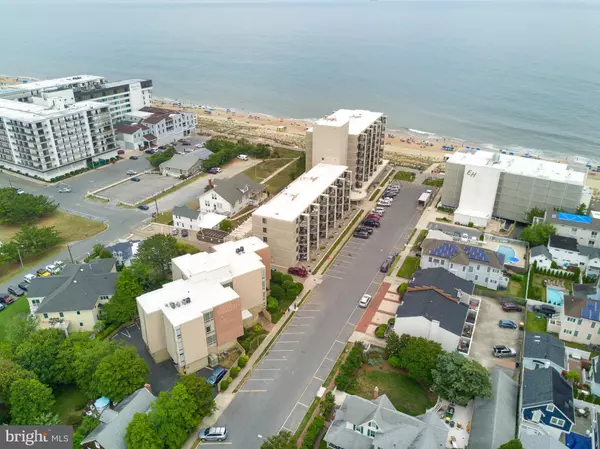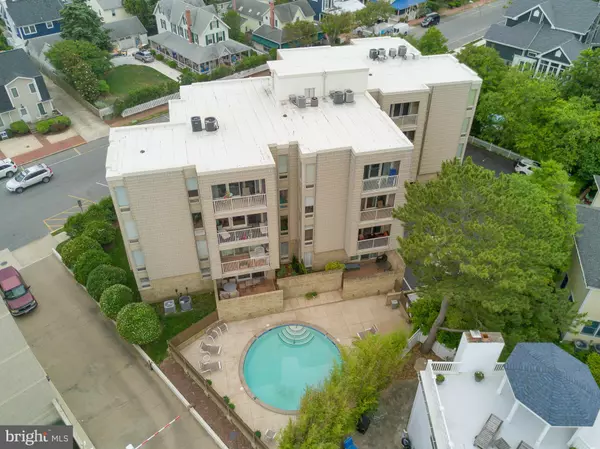$461,000
$489,000
5.7%For more information regarding the value of a property, please contact us for a free consultation.
11 VIRGINIA AVE #203 Rehoboth Beach, DE 19971
1 Bed
1 Bath
Key Details
Sold Price $461,000
Property Type Condo
Sub Type Condo/Co-op
Listing Status Sold
Purchase Type For Sale
Subdivision North Rehoboth
MLS Listing ID DESU162874
Sold Date 07/27/20
Style Coastal
Bedrooms 1
Full Baths 1
Condo Fees $3,348/ann
HOA Y/N N
Originating Board BRIGHT
Year Built 1972
Annual Tax Amount $851
Tax Year 2019
Lot Dimensions 0.00 x 0.00
Property Description
Ocean block condo available just in time for summer! Spacious and renovated one bedroom one bath in pristine condition. The Crest condominiums is an 18 unit garden style building and has plenty of great amenities- aside from being steps off of the north end of the Rehoboth Beach boardwalk. The building has a pool, storage area, laundry area, elevator, parking lot, and an exterior locked entrance. The condo itself is on the second floor, and has a bright and open floor plan. The kitchen and bathroom have been recently updated along with the flooring, lighting and HVAC. In the morning you can grab your coffee and have some quiet time on your balcony that overlooks the pool and has an ocean view. All of the wonderful things that Rehoboth has to offer are within walking distance. Go visit any of the award winning restaurants, go for a ride on the merry go round, put your toes in the sand, or just take a stroll down the boardwalk. Whatever you decide to do, you will make lasting memories and be able to relax in comfort in this wonderful home! Schedule your appointment today.
Location
State DE
County Sussex
Area Lewes Rehoboth Hundred (31009)
Zoning 2
Rooms
Main Level Bedrooms 1
Interior
Interior Features Breakfast Area, Ceiling Fan(s), Family Room Off Kitchen, Floor Plan - Open, Intercom, Stall Shower
Heating Heat Pump - Electric BackUp
Cooling Central A/C
Furnishings Yes
Fireplace N
Heat Source Electric
Exterior
Exterior Feature Balcony
Garage Spaces 1.0
Utilities Available Cable TV
Amenities Available Extra Storage, Laundry Facilities, Pool - Outdoor, Reserved/Assigned Parking
Water Access Y
Accessibility None
Porch Balcony
Total Parking Spaces 1
Garage N
Building
Story 3
Unit Features Garden 1 - 4 Floors
Sewer Public Sewer
Water Public
Architectural Style Coastal
Level or Stories 3
Additional Building Above Grade, Below Grade
New Construction N
Schools
School District Cape Henlopen
Others
HOA Fee Include Pool(s)
Senior Community No
Tax ID 334-14.14-17.00-203
Ownership Condominium
Acceptable Financing Cash, Conventional
Listing Terms Cash, Conventional
Financing Cash,Conventional
Special Listing Condition Standard
Read Less
Want to know what your home might be worth? Contact us for a FREE valuation!

Our team is ready to help you sell your home for the highest possible price ASAP

Bought with Terri L. Favata • Keller Williams Realty

GET MORE INFORMATION





