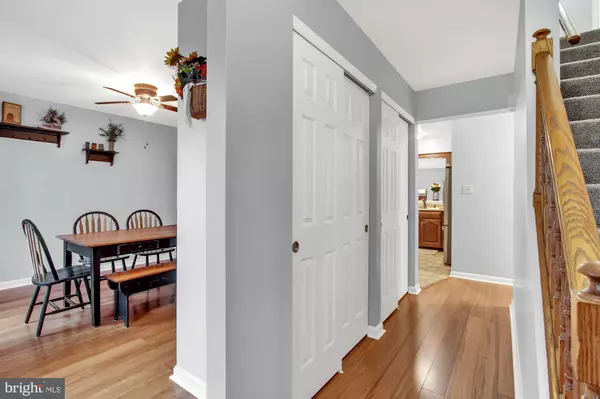$236,000
$229,900
2.7%For more information regarding the value of a property, please contact us for a free consultation.
3380 DRUCK VALLEY RD York, PA 17406
4 Beds
2 Baths
2,282 SqFt
Key Details
Sold Price $236,000
Property Type Single Family Home
Sub Type Detached
Listing Status Sold
Purchase Type For Sale
Square Footage 2,282 sqft
Price per Sqft $103
Subdivision Druck Valley
MLS Listing ID PAYK134624
Sold Date 04/30/20
Style Cape Cod
Bedrooms 4
Full Baths 1
Half Baths 1
HOA Y/N N
Abv Grd Liv Area 2,074
Originating Board BRIGHT
Year Built 1990
Annual Tax Amount $3,591
Tax Year 2019
Lot Size 1.330 Acres
Acres 1.33
Property Description
The birds and the trees...awake to the morning serenade of songbirds. Imagine your morning cup of coffee on the covered side porch, taking in the sights and sounds of Mother Nature. If you long for the tranquility only nature can provide, you are bound to fall in love with this delightfully updated 3-4BR, 1.5BA Cape Cod situated on a private 1.33 acre lot, with trees and view. Living room, dining room, eat-in kitchen, family room with several doors leading to the outside. Partially finished lower level with bonus room and side entry door. Plenty of off-street parking space and you can bring your RV, because no one is going to complain about parking it here! Shared Maintenance Agreement. Central Schools! The private refuge is only a short commute from John Rudy Park, Rocky Ridge, East York conveniences, Rt30 and I83.
Location
State PA
County York
Area Springettsbury Twp (15246)
Zoning RESIDENTIAL
Rooms
Other Rooms Living Room, Dining Room, Primary Bedroom, Bedroom 2, Bedroom 3, Kitchen, Game Room, Family Room, Foyer, Bedroom 1, Laundry, Bonus Room, Full Bath, Half Bath
Basement Daylight, Partial, Full, Improved, Interior Access, Outside Entrance, Partially Finished, Shelving, Side Entrance, Space For Rooms, Sump Pump, Walkout Level
Main Level Bedrooms 1
Interior
Interior Features Carpet, Ceiling Fan(s), Chair Railings, Entry Level Bedroom, Family Room Off Kitchen, Formal/Separate Dining Room, Kitchen - Eat-In, Recessed Lighting, Tub Shower, Wainscotting, Wood Floors, Pantry
Hot Water Natural Gas
Heating Forced Air, Wall Unit
Cooling Ceiling Fan(s), Wall Unit, Window Unit(s)
Flooring Ceramic Tile, Partially Carpeted, Vinyl, Wood, Other
Equipment Built-In Microwave, Oven/Range - Gas, Refrigerator, Stainless Steel Appliances
Furnishings No
Fireplace N
Window Features Energy Efficient,Insulated,Replacement,Screens,Sliding,Vinyl Clad
Appliance Built-In Microwave, Oven/Range - Gas, Refrigerator, Stainless Steel Appliances
Heat Source Electric, Natural Gas
Laundry Basement
Exterior
Exterior Feature Porch(es), Roof
Fence Invisible
Utilities Available Cable TV, Electric Available, Natural Gas Available, Phone Available, Sewer Available
Water Access N
View Garden/Lawn, Trees/Woods
Roof Type Architectural Shingle
Street Surface Paved,Stone
Accessibility 2+ Access Exits, Doors - Swing In
Porch Porch(es), Roof
Road Frontage Private, Road Maintenance Agreement, Easement/Right of Way
Garage N
Building
Lot Description Backs to Trees, Front Yard, Irregular, Landscaping, Level, Not In Development, Partly Wooded, Rear Yard, SideYard(s), Sloping
Story 1.5
Foundation Block
Sewer Public Sewer
Water Well
Architectural Style Cape Cod
Level or Stories 1.5
Additional Building Above Grade, Below Grade
Structure Type Brick,Dry Wall,Paneled Walls,Vaulted Ceilings,Wood Ceilings
New Construction N
Schools
Middle Schools Central York
High Schools Central York
School District Central York
Others
Senior Community No
Tax ID 46-000-KI-0169-B0-00000
Ownership Fee Simple
SqFt Source Estimated
Security Features Smoke Detector
Acceptable Financing Cash, Conventional, FHA, VA
Listing Terms Cash, Conventional, FHA, VA
Financing Cash,Conventional,FHA,VA
Special Listing Condition Standard
Read Less
Want to know what your home might be worth? Contact us for a FREE valuation!

Our team is ready to help you sell your home for the highest possible price ASAP

Bought with Candice E Nelson • RE/MAX Patriots

GET MORE INFORMATION





