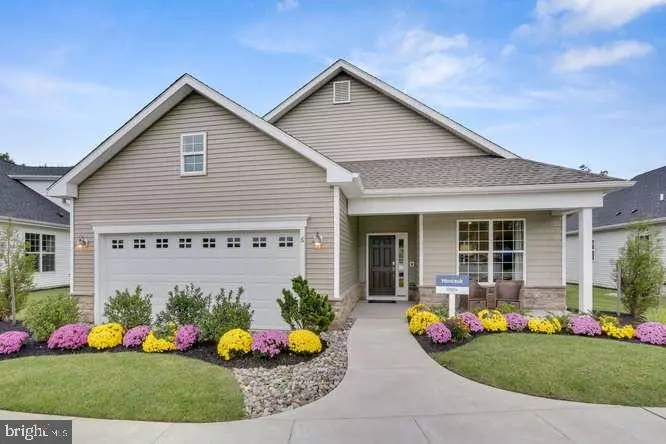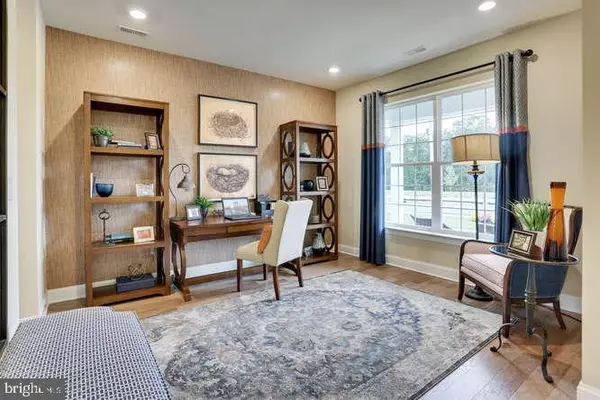$339,900
$339,900
For more information regarding the value of a property, please contact us for a free consultation.
93 WOODSIDE LN Whiting, NJ 08759
2 Beds
2 Baths
1,728 SqFt
Key Details
Sold Price $339,900
Property Type Single Family Home
Sub Type Detached
Listing Status Sold
Purchase Type For Sale
Square Footage 1,728 sqft
Price per Sqft $196
Subdivision Venue At Woodlands
MLS Listing ID NJOC399166
Sold Date 08/24/20
Style Ranch/Rambler
Bedrooms 2
Full Baths 2
HOA Fees $243/mo
HOA Y/N Y
Abv Grd Liv Area 1,728
Originating Board BRIGHT
Year Built 2020
Tax Year 2020
Property Description
New Construction Active Adult Community - Home is Vacant for Private or Virtual Appointments. Beautiful Montauk model home with all the upgrades. As you enter into the foyer there is a bonus/flex room to your right just waiting to be transformed into an office, living room or even a hobby space. The kitchen in this home has white cabinets with stunning granite counters and center island great for gathering around. Get comfortable with the relaxing flow of this home from room to room. Every space has a purpose and is the right size for anyone looking to right size. Tucked at the rear of the home is the master suite that includes 2 walk-in closets and an en-suite! The second bedroom toward the front of the home has easy access to the hall full bathroom.The big bonus of this home is the screened in porch to enjoy the beautiful sunny days in! Pictures of similar home. Don't forget to check out the walk up attic storage above the garage. Available for quick close. Ask about how to qualify for Zero closing costs if you close by end of Aug?
Location
State NJ
County Ocean
Area Manchester Twp (21519)
Zoning SF
Rooms
Main Level Bedrooms 2
Interior
Interior Features Built-Ins, Carpet, Crown Moldings, Dining Area, Family Room Off Kitchen, Floor Plan - Open, Kitchen - Eat-In, Kitchen - Island, Primary Bath(s), Pantry, Recessed Lighting, Walk-in Closet(s)
Hot Water Natural Gas
Heating Central, Forced Air
Cooling Central A/C
Flooring Carpet, Ceramic Tile, Wood
Fireplaces Number 1
Fireplaces Type Gas/Propane
Equipment Built-In Microwave, Dishwasher, Dryer - Gas, Oven/Range - Gas, Stainless Steel Appliances
Fireplace Y
Appliance Built-In Microwave, Dishwasher, Dryer - Gas, Oven/Range - Gas, Stainless Steel Appliances
Heat Source Natural Gas
Laundry Main Floor
Exterior
Exterior Feature Screened, Porch(es)
Parking Features Garage - Front Entry, Additional Storage Area, Garage Door Opener, Inside Access
Garage Spaces 2.0
Amenities Available Billiard Room, Club House, Common Grounds, Fitness Center, Game Room, Meeting Room, Party Room, Pool - Outdoor, Retirement Community, Shuffleboard, Swimming Pool, Tennis Courts
Water Access N
Roof Type Asphalt
Accessibility No Stairs
Porch Screened, Porch(es)
Attached Garage 2
Total Parking Spaces 2
Garage Y
Building
Story 1
Foundation Slab
Sewer Public Sewer
Water Public
Architectural Style Ranch/Rambler
Level or Stories 1
Additional Building Above Grade, Below Grade
New Construction Y
Others
Pets Allowed Y
HOA Fee Include Common Area Maintenance,Lawn Maintenance,Pool(s),Snow Removal,Trash
Senior Community Yes
Age Restriction 49
Tax ID 19-00109 03-00011
Ownership Fee Simple
SqFt Source Estimated
Acceptable Financing Cash, Conventional, VA
Listing Terms Cash, Conventional, VA
Financing Cash,Conventional,VA
Special Listing Condition Standard
Pets Allowed Number Limit
Read Less
Want to know what your home might be worth? Contact us for a FREE valuation!

Our team is ready to help you sell your home for the highest possible price ASAP

Bought with Scott J Kohli • RE/MAX at Barnegat Bay - Manahawkin
GET MORE INFORMATION





