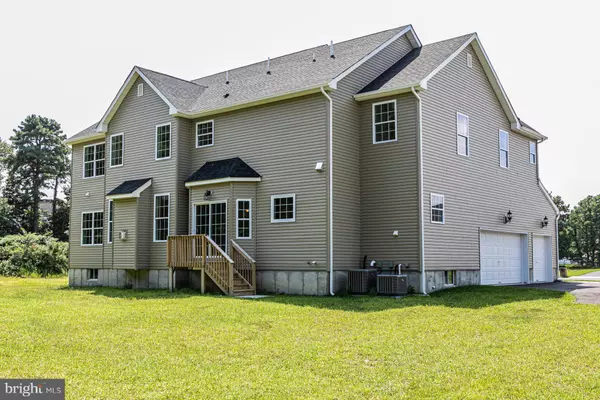$765,000
$810,000
5.6%For more information regarding the value of a property, please contact us for a free consultation.
9 EMILY CT Monroe Twp, NJ 08831
5 Beds
3 Baths
3,750 SqFt
Key Details
Sold Price $765,000
Property Type Single Family Home
Sub Type Detached
Listing Status Sold
Purchase Type For Sale
Square Footage 3,750 sqft
Price per Sqft $204
Subdivision Emily Court Estates
MLS Listing ID NJMX122876
Sold Date 03/16/20
Style Colonial
Bedrooms 5
Full Baths 3
HOA Y/N N
Abv Grd Liv Area 3,750
Originating Board BRIGHT
Year Built 2018
Annual Tax Amount $4,386
Tax Year 2019
Lot Size 0.532 Acres
Acres 0.53
Lot Dimensions 0.00 x 0.00
Property Description
Beautiful new construction on a private cul-de-sac, yet conveniently close to major commuting highways and shopping. This 5 bedroom, 3 full bath home has a wonderfully flowing floor plan, private guest suite and full bath on first floor, gorgeous open kitchen with island, sparkling quartz counters, beverage cooler and open layout to family room with a gas fireplace for those cold winter nights. As you venture upstairs admiring the wrought iron balusters you will find a beautifully spacious master suite, sitting room, 2 lrg closets and luxurious full bath & freestanding tub. Three other spacious bedrooms with large closets and a beautiful full bath complete the second floor in your gorgeous dream home.
Location
State NJ
County Middlesex
Area Monroe Twp (21212)
Zoning R30
Rooms
Basement Full
Main Level Bedrooms 5
Interior
Interior Features Attic, Breakfast Area, Carpet, Ceiling Fan(s), Crown Moldings, Dining Area, Entry Level Bedroom, Family Room Off Kitchen, Floor Plan - Open, Formal/Separate Dining Room, Kitchen - Gourmet, Kitchen - Island, Primary Bath(s), Pantry, Recessed Lighting, Skylight(s), Sprinkler System, Stall Shower, Upgraded Countertops, Wainscotting, Walk-in Closet(s), Wine Storage
Hot Water Natural Gas
Heating Forced Air, Programmable Thermostat, Zoned
Cooling Central A/C, Ceiling Fan(s), Zoned
Fireplaces Number 1
Fireplaces Type Fireplace - Glass Doors
Equipment Water Heater, Built-In Microwave, Built-In Range, Dishwasher, Exhaust Fan, Oven - Single, Oven/Range - Gas, Stainless Steel Appliances
Fireplace Y
Appliance Water Heater, Built-In Microwave, Built-In Range, Dishwasher, Exhaust Fan, Oven - Single, Oven/Range - Gas, Stainless Steel Appliances
Heat Source Natural Gas
Exterior
Parking Features Garage - Side Entry
Garage Spaces 3.0
Utilities Available Cable TV, Fiber Optics Available, Under Ground
Water Access N
Accessibility None
Attached Garage 3
Total Parking Spaces 3
Garage Y
Building
Story 2
Sewer Public Sewer
Water Public
Architectural Style Colonial
Level or Stories 2
Additional Building Above Grade, Below Grade
New Construction Y
Schools
School District Monroe Township
Others
Senior Community No
Tax ID 12-00109 15-00017 7
Ownership Fee Simple
SqFt Source Assessor
Acceptable Financing Cash, Conventional, FHA, VA, VHDA
Listing Terms Cash, Conventional, FHA, VA, VHDA
Financing Cash,Conventional,FHA,VA,VHDA
Special Listing Condition Standard
Read Less
Want to know what your home might be worth? Contact us for a FREE valuation!

Our team is ready to help you sell your home for the highest possible price ASAP

Bought with Non Member • Non Subscribing Office

GET MORE INFORMATION





