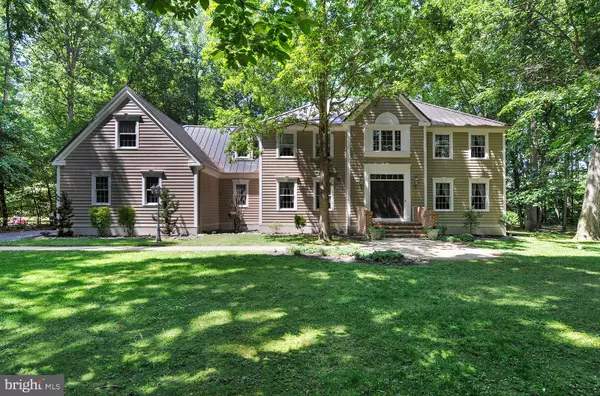$390,000
$399,000
2.3%For more information regarding the value of a property, please contact us for a free consultation.
144 S LEXINGTON DR Felton, DE 19943
5 Beds
3 Baths
3,775 SqFt
Key Details
Sold Price $390,000
Property Type Single Family Home
Sub Type Detached
Listing Status Sold
Purchase Type For Sale
Square Footage 3,775 sqft
Price per Sqft $103
Subdivision Lexington Mill
MLS Listing ID DEKT239112
Sold Date 07/30/20
Style Contemporary
Bedrooms 5
Full Baths 2
Half Baths 1
HOA Y/N N
Abv Grd Liv Area 3,775
Originating Board BRIGHT
Year Built 1995
Annual Tax Amount $1,907
Tax Year 2019
Lot Size 1.080 Acres
Acres 1.08
Lot Dimensions 1.08 x 0.00
Property Description
R-11500 Custom built executive home located in the Caesar Rodney School District. This home features new siding and a less than 2 year old roof. The home has a stately appearance and the home is spacious with plenty of living space. Step into a two story foyer flanked by the formal living room and large, just painted, dining room. The kitchen is large and features plenty of granite countertops and an island. The kitchen is open to the family room which features a gas fireplace. Step out onto the deck and you're in a wooded backyard that is peaceful and serene. On the first floor there is a den/office as well as a laundry room and a large pantry. Upstairs you will find 5 spacious bedrooms. The master is large and the bath is en suite with a separate shower and tub. There is a large walk in closet as well. The other 4 bedrooms are spacious and the hall bath is large. The home sits on over an acre lot amongst the trees. Put this home on your tour today.
Location
State DE
County Kent
Area Caesar Rodney (30803)
Zoning AC
Rooms
Basement Unfinished
Main Level Bedrooms 5
Interior
Heating Forced Air
Cooling Central A/C
Fireplaces Number 1
Heat Source Natural Gas
Laundry Main Floor
Exterior
Water Access N
View Trees/Woods
Roof Type Metal
Accessibility None
Garage N
Building
Story 2
Sewer On Site Septic
Water Well
Architectural Style Contemporary
Level or Stories 2
Additional Building Above Grade, Below Grade
New Construction N
Schools
School District Caesar Rodney
Others
Senior Community No
Tax ID SM-00-12103-03-3900-000
Ownership Fee Simple
SqFt Source Assessor
Special Listing Condition Standard
Read Less
Want to know what your home might be worth? Contact us for a FREE valuation!

Our team is ready to help you sell your home for the highest possible price ASAP

Bought with Shonda D Kelly • Keller Williams Realty

GET MORE INFORMATION





