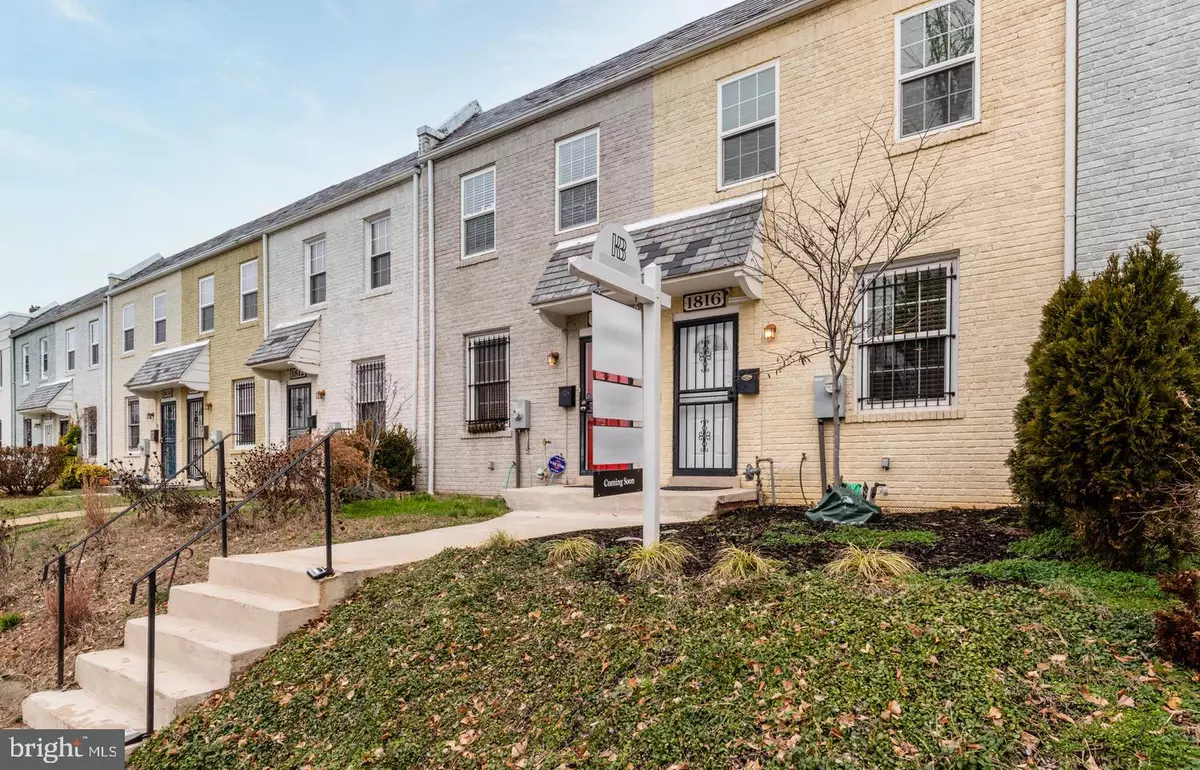$525,000
$515,000
1.9%For more information regarding the value of a property, please contact us for a free consultation.
1816 H PL NE Washington, DC 20002
3 Beds
2 Baths
1,152 SqFt
Key Details
Sold Price $525,000
Property Type Townhouse
Sub Type Interior Row/Townhouse
Listing Status Sold
Purchase Type For Sale
Square Footage 1,152 sqft
Price per Sqft $455
Subdivision H Street Corridor
MLS Listing ID DCDC454954
Sold Date 02/18/20
Style Georgian,Converted Dwelling
Bedrooms 3
Full Baths 1
Half Baths 1
HOA Y/N N
Abv Grd Liv Area 1,152
Originating Board BRIGHT
Year Built 1941
Annual Tax Amount $3,893
Tax Year 2019
Lot Size 2,165 Sqft
Acres 0.05
Property Description
Four blocks from the popular H Street Corridor, this adorable townhome with a gracious lot is offered at an amazing price. With 3 bedrooms, 1.5 baths across almost 1200 SF, you have room for it all! The main level features a long, wide open floor plan with a powder room; an updated kitchen featuring attractive stainless steel appliances, north-south island; and a walk-out to the great backyard - perfect for your pets and entertaining guests! The kitchen also features a one-of-a-kind mural commissioned by renown DC Graffiti Artist, Kelly Towles. His large-scale external murals grace the facades of buildings all over the District. Upstairs you'll find a large, sunny master bedroom with southern exposure. Second and third bedrooms are perfect for a guest room and/or home office - whatever you need! Last but certainly not least, there's off-street parking with carport and room for up to four (4!) cars. That combined with the freshly painted walls and brand new hardwood flooring, makes this a no brainer. 1816 H Pl NE is ready for you to call it home!
Location
State DC
County Washington
Zoning RA-2
Direction South
Interior
Interior Features Combination Kitchen/Dining, Dining Area, Floor Plan - Open, Kitchen - Island, Kitchen - Table Space, Pantry, Recessed Lighting, Tub Shower, Upgraded Countertops, Wood Floors
Heating Central
Cooling Central A/C
Flooring Hardwood
Equipment Built-In Microwave, Dishwasher, Icemaker, Oven/Range - Electric, Washer/Dryer Stacked
Fireplace N
Appliance Built-In Microwave, Dishwasher, Icemaker, Oven/Range - Electric, Washer/Dryer Stacked
Heat Source Electric
Exterior
Garage Spaces 4.0
Carport Spaces 2
Fence Chain Link
Water Access N
Accessibility None
Total Parking Spaces 4
Garage N
Building
Story 2
Foundation Slab
Sewer Public Sewer
Water Public
Architectural Style Georgian, Converted Dwelling
Level or Stories 2
Additional Building Above Grade, Below Grade
Structure Type Dry Wall
New Construction N
Schools
School District District Of Columbia Public Schools
Others
Senior Community No
Tax ID 4494//0094
Ownership Fee Simple
SqFt Source Estimated
Special Listing Condition Standard
Read Less
Want to know what your home might be worth? Contact us for a FREE valuation!

Our team is ready to help you sell your home for the highest possible price ASAP

Bought with John A Coplen • Long & Foster Real Estate, Inc.

GET MORE INFORMATION





