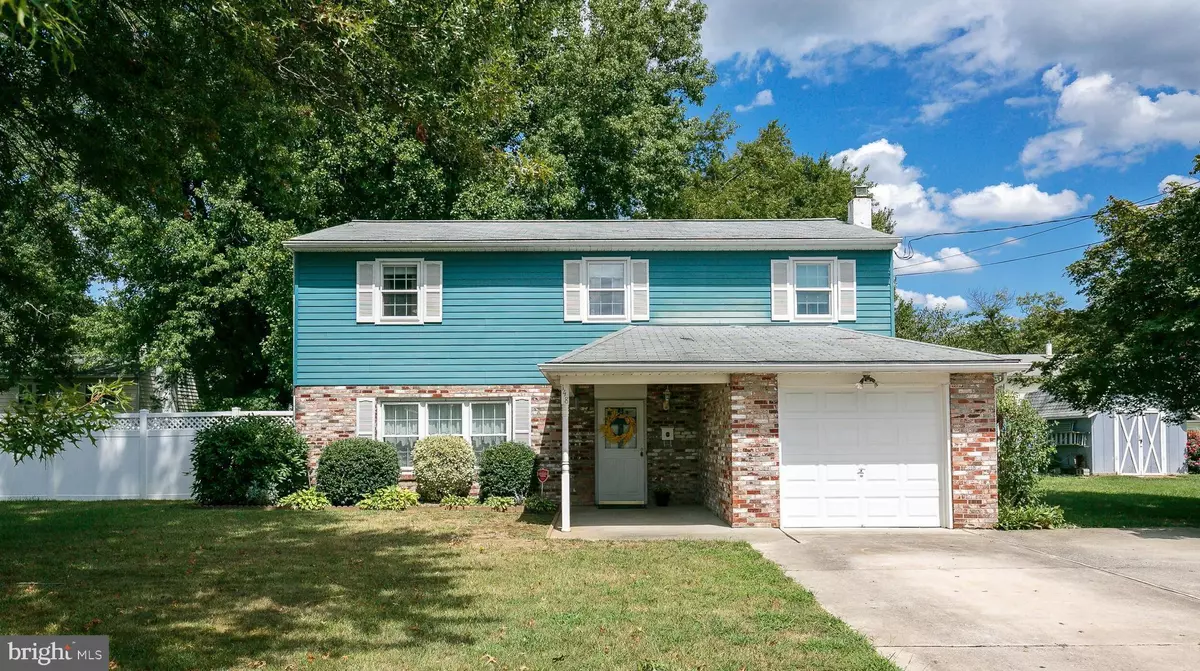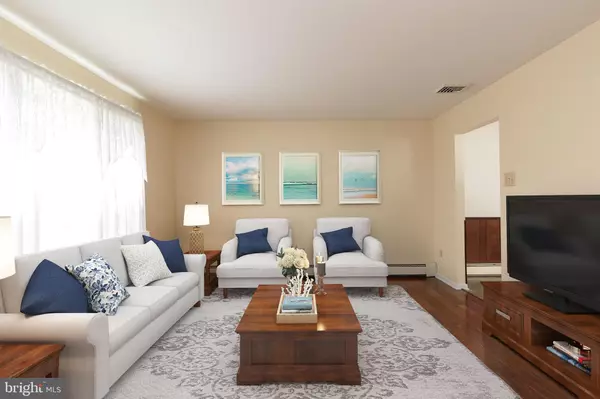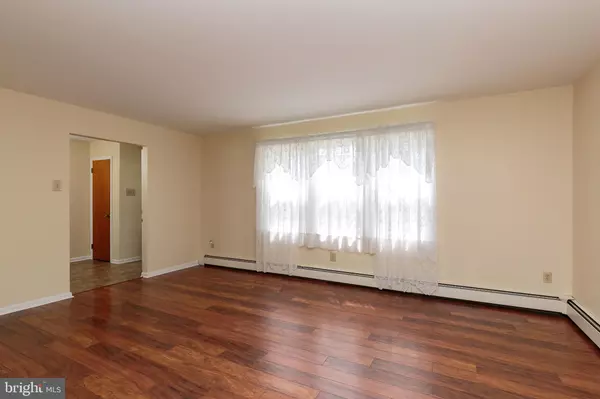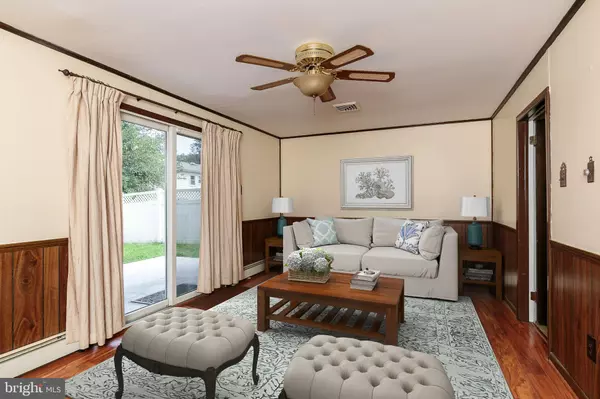$150,000
$160,000
6.3%For more information regarding the value of a property, please contact us for a free consultation.
148 HIGHLAND AVE Pennsville, NJ 08070
4 Beds
3 Baths
1,924 SqFt
Key Details
Sold Price $150,000
Property Type Single Family Home
Sub Type Detached
Listing Status Sold
Purchase Type For Sale
Square Footage 1,924 sqft
Price per Sqft $77
Subdivision Penn Beach
MLS Listing ID NJSA135472
Sold Date 06/01/20
Style Traditional
Bedrooms 4
Full Baths 2
Half Baths 1
HOA Y/N N
Abv Grd Liv Area 1,924
Originating Board BRIGHT
Year Built 1974
Annual Tax Amount $8,053
Tax Year 2019
Lot Size 10,000 Sqft
Acres 0.23
Lot Dimensions 100.00 x 100.00
Property Description
A spacious 4 bed, 2.5 bath colonial home with 1,924 square feet! Plenty of room for the family with a 17 x 13 Living Room and a 19 x 11 Family Room! No fighting over the TV when you have 2 separate living spaces downstairs! Laminate Mannington floors downstairs are durable and attractive. The kitchen with cream colored cabinets and neutral flooring features a NEW refrigerator! Plenty of space for a table to enjoy dinners in the eat-in kitchen. Downstairs also features a half bathroom, laundry room with washer/dryer included, and an attached 1 car garage with built in shelving. The MASTER BEDROOM is an awesome size of 18 X 11 with a FULL BATH with linen closet, and a WALK IN CLOSET. New, neutral color carpet in the master bedroom as well! There are 3 additional sunny bedrooms, each with their own generous closet, second linen closet in hall, and a 2nd full bath round out the upstairs. The backyard is fully fenced (white vinyl fence) with cement patio all ready for the BBQ! Outdoor electrical line run and installed for an above ground pool that has since been removed, but the line is ready for you to add your own pool oasis, or he/she shed/workshop, or any addition you dream of! The shed outside the fence is in good condition and perfect for outdoor gear, tools, and more! (Pull down stairs to the attic lends more storage options.) CENTRAL AIR for those humid summer days and nights! The property does NOT REQUIRE FLOOD INSURANCE!! The property is a minute away from the Delaware River, which has public access for boating, fishing, jet skiing. About 3 minutes away is the historic Riverview Beach Park. Pennsville is centrally located to many major cities 15 mins to tax free shopping in Delaware, 40 minutes to Philadelphia, 1.5 hours to Baltimore, and 2 hours to NJ shore points. A quiet neighborhood close to schools is a classic quality home with 4 bed, 2.5 baths is waiting for you! Note: Home is being sold in AS IS condition. However, the Seller will provide a Certificate of Occupancy. Any other certifications/repairs required for Buyer s mortgage is Buyer s responsibility.
Location
State NJ
County Salem
Area Pennsville Twp (21709)
Zoning 01
Rooms
Other Rooms Living Room, Primary Bedroom, Bedroom 2, Bedroom 3, Bedroom 4, Kitchen, Family Room, Laundry
Interior
Interior Features Attic, Carpet, Ceiling Fan(s), Chair Railings, Combination Kitchen/Dining, Family Room Off Kitchen, Floor Plan - Traditional, Kitchen - Eat-In, Kitchen - Table Space, Primary Bath(s), Stall Shower, Walk-in Closet(s)
Hot Water Electric
Heating Baseboard - Hot Water
Cooling Central A/C
Flooring Partially Carpeted, Vinyl
Equipment Built-In Range, Dishwasher, Disposal, Dryer, Extra Refrigerator/Freezer, Oven/Range - Electric, Refrigerator, Washer
Appliance Built-In Range, Dishwasher, Disposal, Dryer, Extra Refrigerator/Freezer, Oven/Range - Electric, Refrigerator, Washer
Heat Source Oil
Exterior
Exterior Feature Patio(s)
Parking Features Garage - Front Entry, Inside Access
Garage Spaces 1.0
Fence Vinyl
Water Access N
Accessibility None
Porch Patio(s)
Attached Garage 1
Total Parking Spaces 1
Garage Y
Building
Lot Description Front Yard, Level, Rear Yard
Story 2
Foundation Slab
Sewer Public Sewer
Water Public
Architectural Style Traditional
Level or Stories 2
Additional Building Above Grade, Below Grade
New Construction N
Schools
Elementary Schools Penn Beach E.S.
School District Pennsville Township Public Schools
Others
Senior Community No
Tax ID 09-02905-00007
Ownership Fee Simple
SqFt Source Assessor
Acceptable Financing Cash, Conventional, FHA, FHA 203(b), USDA, VA
Listing Terms Cash, Conventional, FHA, FHA 203(b), USDA, VA
Financing Cash,Conventional,FHA,FHA 203(b),USDA,VA
Special Listing Condition Standard
Read Less
Want to know what your home might be worth? Contact us for a FREE valuation!

Our team is ready to help you sell your home for the highest possible price ASAP

Bought with Sean Birmingham • EXP Realty, LLC
GET MORE INFORMATION





