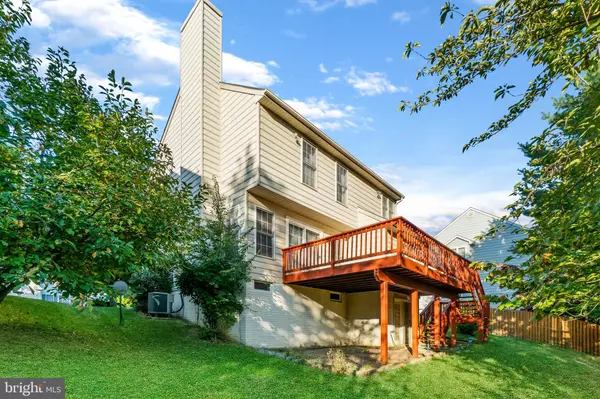$380,000
$379,999
For more information regarding the value of a property, please contact us for a free consultation.
9520 MEADOWS FARM DR Owings Mills, MD 21117
5 Beds
4 Baths
2,782 SqFt
Key Details
Sold Price $380,000
Property Type Single Family Home
Sub Type Detached
Listing Status Sold
Purchase Type For Sale
Square Footage 2,782 sqft
Price per Sqft $136
Subdivision Meadows At Owings Mills
MLS Listing ID MDBC481938
Sold Date 04/14/20
Style Colonial
Bedrooms 5
Full Baths 3
Half Baths 1
HOA Fees $38/mo
HOA Y/N Y
Abv Grd Liv Area 1,932
Originating Board BRIGHT
Year Built 1995
Annual Tax Amount $5,292
Tax Year 2020
Lot Size 6,519 Sqft
Acres 0.15
Property Sub-Type Detached
Property Description
WELL MAINTAINED AND GENTLY USED BEAUTIFUL 5 BDRS 3.5 BTHS, 2 CAR GARAGE COL. AT THE MEADOWS IN OWINGS MILLS NEW TOWN. FEATURING ENTRY FOYER W/FORMAL L.R. & D.R. GLEAMING HARDWOOD FLS THROUGH OUT THE MAIN & UPPER LEVEL. COZY FIRE PLACE W/VAULTED CEILING IN FAMILY ROOM IS A DELIGHTFUL FEATURE. UPDATED GOURMET KITCHEN PRESENTS NEW GRANITE COUNTERS, CERAMIC TILES & STAINLESS STEEL APPLIANCES, BREAKFAST BAR, W/SLIDERS TO SPACIOUS REAR DECK. SPACIOUS BDRS, MBR COMPLETE W/GARDEN BATH. FULLY FINISHED LOWER LEVEL W/ GENEROUS SIZE BDR, OFFERS REC, EXERCISE & GAME RM. NEW HVAC, ROOF WITHIN THE LAST YEAR, HOA INCLUDES SWIMMING POOL, TENNIS COURT & DOG RUNS & PARKS.
Location
State MD
County Baltimore
Zoning RESIDENTIAL
Rooms
Other Rooms Living Room, Dining Room, Primary Bedroom, Kitchen, Game Room, Family Room, Den, Bathroom 1, Bathroom 2, Bathroom 3
Basement Daylight, Partial, Full, Fully Finished, Rear Entrance, Sump Pump, Walkout Level, Other
Interior
Interior Features Carpet, Floor Plan - Traditional, Kitchen - Eat-In, Kitchen - Gourmet, Pantry, Walk-in Closet(s), Window Treatments, Wood Floors, Other
Heating Heat Pump(s)
Cooling Central A/C
Fireplaces Number 1
Equipment Cooktop, Dishwasher, Disposal, Dryer - Gas, Exhaust Fan, Extra Refrigerator/Freezer, Microwave, Oven/Range - Gas, Refrigerator, Stainless Steel Appliances, Washer
Appliance Cooktop, Dishwasher, Disposal, Dryer - Gas, Exhaust Fan, Extra Refrigerator/Freezer, Microwave, Oven/Range - Gas, Refrigerator, Stainless Steel Appliances, Washer
Heat Source Natural Gas
Exterior
Parking Features Additional Storage Area, Garage - Front Entry, Garage Door Opener, Inside Access
Garage Spaces 2.0
Water Access N
Accessibility Level Entry - Main, Other
Attached Garage 2
Total Parking Spaces 2
Garage Y
Building
Story 2
Sewer Community Septic Tank, Private Septic Tank
Water Public
Architectural Style Colonial
Level or Stories 2
Additional Building Above Grade, Below Grade
New Construction N
Schools
School District Baltimore County Public Schools
Others
Senior Community No
Tax ID 04022200006740
Ownership Fee Simple
SqFt Source Estimated
Horse Property N
Special Listing Condition Standard
Read Less
Want to know what your home might be worth? Contact us for a FREE valuation!

Our team is ready to help you sell your home for the highest possible price ASAP

Bought with Michael Turner • Keller Williams Realty Centre
GET MORE INFORMATION





