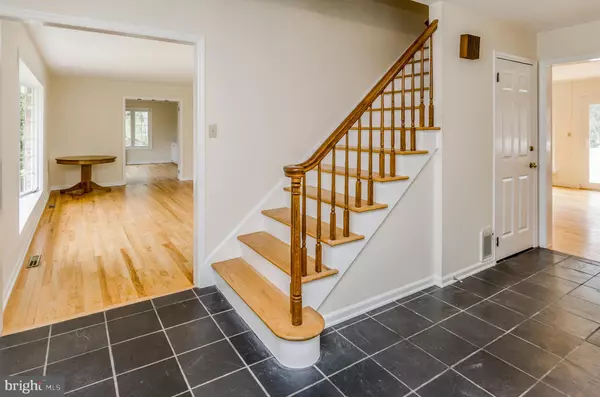$610,000
$620,000
1.6%For more information regarding the value of a property, please contact us for a free consultation.
51 W SHORE DR Pennington, NJ 08534
4 Beds
3 Baths
3,071 SqFt
Key Details
Sold Price $610,000
Property Type Single Family Home
Sub Type Detached
Listing Status Sold
Purchase Type For Sale
Square Footage 3,071 sqft
Price per Sqft $198
Subdivision Elm Ridge Park
MLS Listing ID NJME291162
Sold Date 09/16/20
Style Cape Cod
Bedrooms 4
Full Baths 2
Half Baths 1
HOA Y/N N
Abv Grd Liv Area 3,071
Originating Board BRIGHT
Year Built 1980
Annual Tax Amount $18,238
Tax Year 2019
Lot Size 1.380 Acres
Acres 1.38
Property Description
In-Law, Au-Pair or Multi-generational floor-plan! This well maintained, expanded Cape Cod in ELM RIDGE PARK offers seasonal views of Honey Lake. Owners are gardeners and have added colorful and plentiful plantings - front and rear. Charming front Porch - awaits your comfortable rocking chairs. Bright entrance Foyer with double guest closet. Formal Living Room with decorative fireplace and bright bow window. Spacious formal Dining Room, updated Kitchen with granite counter-tops, stainless steel appliances and pantry. Spacious Family Room (21x15) with wood-burning fireplace , built-ins and wet-bar - perfect for entertaining! Sun-drenched first floor Office/Library with built-ins. Convenient 1st floor Powder Room. Spacious first floor Bedroom (15x14) offers adjacent full Bath. 2nd floor boasts large Bedroom with Sitting Room and multiple closets, 2 additional Bedrooms, full Bath and spacious, walk-in Attic. Newer Deck (27x16) , walk-out Basement, Solar Panels and much, much more! Note: This home boats a flexible floor-plan - with one Bedroom & full Bath on the first floor and 3 more bedrooms upstairs!
Location
State NJ
County Mercer
Area Hopewell Twp (21106)
Zoning R150
Rooms
Other Rooms Living Room, Dining Room, Sitting Room, Bedroom 2, Bedroom 3, Bedroom 4, Kitchen, Family Room, Foyer, Bedroom 1, Office, Bathroom 1, Bathroom 2, Attic, Half Bath
Basement Full, Walkout Level
Main Level Bedrooms 1
Interior
Interior Features Attic, Built-Ins, Entry Level Bedroom, Family Room Off Kitchen, Kitchen - Eat-In, Kitchen - Island, Pantry, Primary Bath(s), Tub Shower, Upgraded Countertops, Wood Floors
Hot Water Other
Heating Forced Air
Cooling Central A/C
Flooring Wood, Tile/Brick
Fireplaces Number 1
Fireplaces Type Wood, Fireplace - Glass Doors
Equipment Built-In Microwave, Dishwasher, Dryer, Oven - Self Cleaning, Refrigerator, Stainless Steel Appliances, Washer
Fireplace Y
Appliance Built-In Microwave, Dishwasher, Dryer, Oven - Self Cleaning, Refrigerator, Stainless Steel Appliances, Washer
Heat Source Natural Gas
Laundry Basement
Exterior
Exterior Feature Deck(s), Porch(es)
Parking Features Garage - Side Entry, Garage Door Opener
Garage Spaces 2.0
Fence Partially
Water Access N
View Garden/Lawn, Lake
Roof Type Composite
Accessibility None
Porch Deck(s), Porch(es)
Attached Garage 2
Total Parking Spaces 2
Garage Y
Building
Story 2
Sewer Septic = # of BR
Water Well
Architectural Style Cape Cod
Level or Stories 2
Additional Building Above Grade, Below Grade
New Construction N
Schools
School District Hopewell Valley Regional Schools
Others
Senior Community No
Tax ID 06-00043 15-00002
Ownership Fee Simple
SqFt Source Assessor
Acceptable Financing Cash, Conventional
Listing Terms Cash, Conventional
Financing Cash,Conventional
Special Listing Condition Standard
Read Less
Want to know what your home might be worth? Contact us for a FREE valuation!

Our team is ready to help you sell your home for the highest possible price ASAP

Bought with Eric Payne • Weichert Realtors - Princeton
GET MORE INFORMATION





