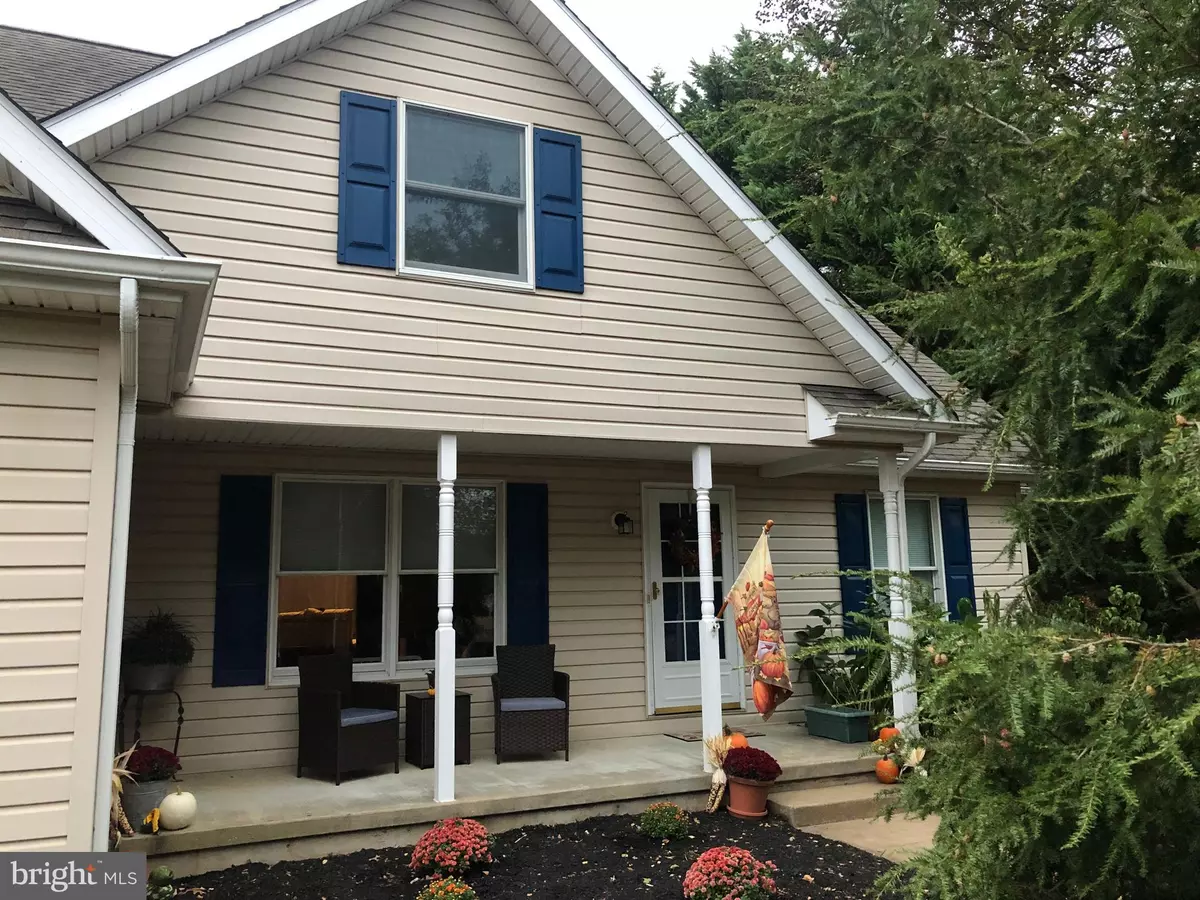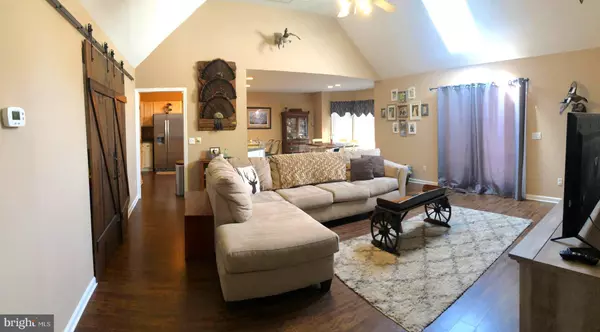$358,000
$365,000
1.9%For more information regarding the value of a property, please contact us for a free consultation.
209 JARMAN BRANCH DR Centreville, MD 21617
4 Beds
3 Baths
2,162 SqFt
Key Details
Sold Price $358,000
Property Type Single Family Home
Sub Type Detached
Listing Status Sold
Purchase Type For Sale
Square Footage 2,162 sqft
Price per Sqft $165
Subdivision Jarman Branch Estates
MLS Listing ID MDQA141628
Sold Date 02/21/20
Style Ranch/Rambler
Bedrooms 4
Full Baths 3
HOA Y/N N
Abv Grd Liv Area 2,162
Originating Board BRIGHT
Year Built 1994
Annual Tax Amount $2,615
Tax Year 2018
Lot Size 1.327 Acres
Acres 1.33
Lot Dimensions 0.00 x 0.00
Property Description
ATTENTION BUYERS - MAJOR PRICE DROP!!! Sellers newly constructed home is complete and they are ready to move! This spacious, open floor plan home will be available immediately! Home features a total of 4 bedrooms, 3 full baths, open eat-in kitchen and family room with vaulted ceiling, skylight and slider door to the massive (brand new) 21 x 21 outdoor deck with retractable awning, a separate dining room or office. The Master Bedroom features double walk-in closets, and a spacious 12 x 16 Master Bath with double vanities, soaking tub, shower and skylights to let in more natural lighting. Second Master could serve as the prefect in-law suite. The attached garage (21.6 x 21) includes built in workbench and shelving. Many upgrades completed in 2016 including new HVAC, Flooring and Stainless Steel Appliances. Home is nestled on a private, beautifully landscaped 1.3 acres that backs to heavily wooded trees. Your very own private oasis with park-like setting awaits. Don't miss out on all this property has to offer at this fantastic Reduced Price! THIS COULD BE YOUR NEW HOME FOR THE HOLIDAYS!
Location
State MD
County Queen Annes
Zoning AG
Rooms
Other Rooms Dining Room, Primary Bedroom, Bedroom 3, Bedroom 4, Kitchen, Family Room, Laundry, Bathroom 3, Primary Bathroom
Main Level Bedrooms 4
Interior
Interior Features Attic, Breakfast Area, Ceiling Fan(s), Combination Kitchen/Living, Dining Area, Entry Level Bedroom, Floor Plan - Open, Formal/Separate Dining Room, Kitchen - Eat-In, Primary Bath(s), Skylight(s), Soaking Tub, Stall Shower, Tub Shower, Walk-in Closet(s), Wood Stove
Hot Water Electric
Heating Heat Pump(s)
Cooling Central A/C, Ceiling Fan(s)
Equipment Cooktop, Dishwasher, Dryer, Dryer - Electric, Icemaker, Microwave, Oven - Wall, Range Hood, Refrigerator, Stainless Steel Appliances, Washer, Oven/Range - Gas, Water Heater
Appliance Cooktop, Dishwasher, Dryer, Dryer - Electric, Icemaker, Microwave, Oven - Wall, Range Hood, Refrigerator, Stainless Steel Appliances, Washer, Oven/Range - Gas, Water Heater
Heat Source Central, Electric
Laundry Main Floor
Exterior
Exterior Feature Deck(s), Porch(es)
Parking Features Garage Door Opener
Garage Spaces 1.0
Water Access N
Accessibility None
Porch Deck(s), Porch(es)
Attached Garage 1
Total Parking Spaces 1
Garage Y
Building
Lot Description Backs to Trees, Landscaping, Partly Wooded, Private, Front Yard, Rear Yard, Secluded
Story 1
Foundation Crawl Space
Sewer Septic Exists
Water Well
Architectural Style Ranch/Rambler
Level or Stories 1
Additional Building Above Grade, Below Grade
New Construction N
Schools
School District Queen Anne'S County Public Schools
Others
Senior Community No
Tax ID 06-006949
Ownership Fee Simple
SqFt Source Assessor
Special Listing Condition Standard
Read Less
Want to know what your home might be worth? Contact us for a FREE valuation!

Our team is ready to help you sell your home for the highest possible price ASAP

Bought with Julie M Cary • Rosendale Realty
GET MORE INFORMATION





