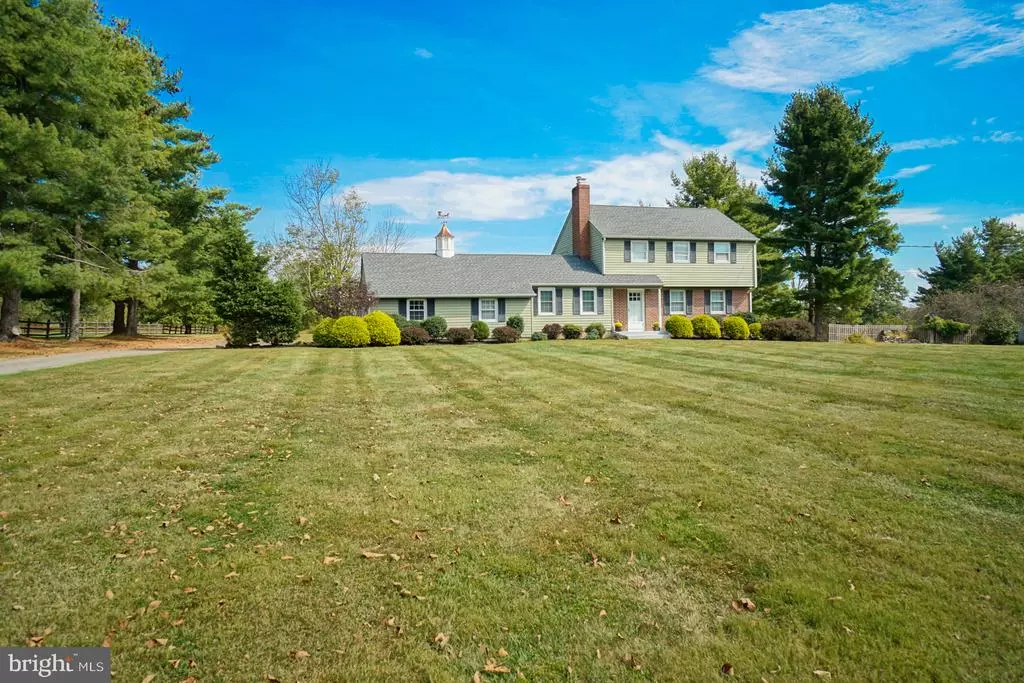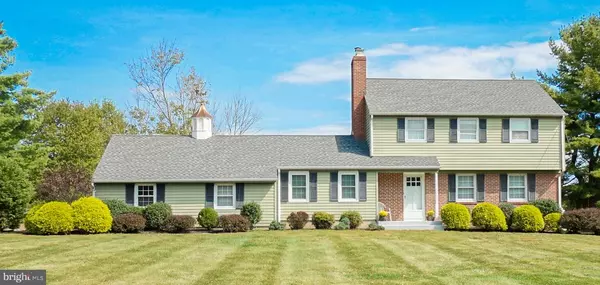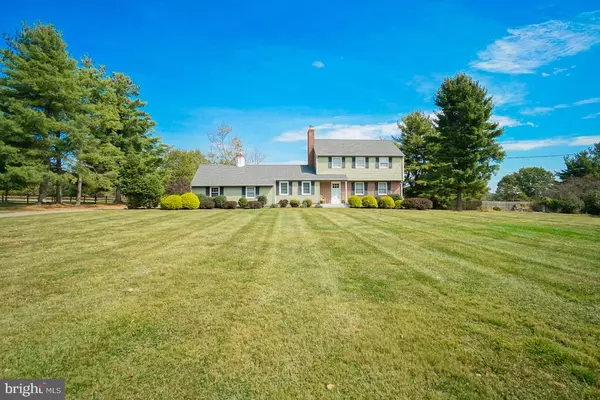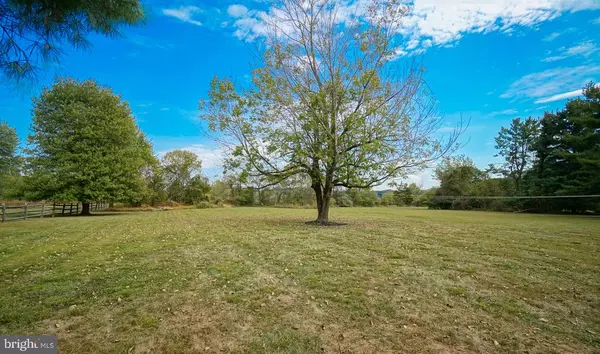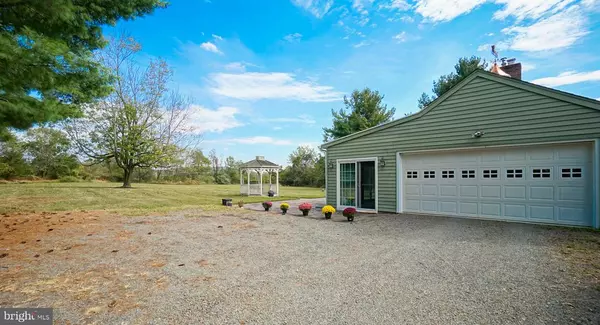$390,000
$399,000
2.3%For more information regarding the value of a property, please contact us for a free consultation.
1446 TRENTON HARBOURTON RD Pennington, NJ 08534
3 Beds
3 Baths
1,817 SqFt
Key Details
Sold Price $390,000
Property Type Single Family Home
Sub Type Detached
Listing Status Sold
Purchase Type For Sale
Square Footage 1,817 sqft
Price per Sqft $214
Subdivision None Available
MLS Listing ID NJME286230
Sold Date 12/29/20
Style Colonial
Bedrooms 3
Full Baths 2
Half Baths 1
HOA Y/N N
Abv Grd Liv Area 1,817
Originating Board BRIGHT
Year Built 1970
Annual Tax Amount $13,740
Tax Year 2020
Lot Size 1.830 Acres
Acres 1.83
Lot Dimensions 0.00 x 0.00
Property Description
A MUST SELL!!!!. A great home!! Home on 2 acres and a quiet nice area!Located in beautiful Hopewell Township area on country road. GREAT schools!!! Nice neighbors, very pretty area. Lovingly maintained home shows very well, great eat-in kitchen with lots of space for entertaining, as well as formal dining room. Living room plus Den/TV room with wood-burning fireplace. 3 bedrooms and 2 baths redone upstairs, half bath and laundry room with tons of cabinets on first floor as well. Very clean basement. Large, level lot, with home situated in the center for maximum privacy. Quiet street that takes you to many places within minutes. Close to Trenton-Mercer airport, rt 31. I 295 for accessibility to all major areas. Close to all areas! Beautiful Washington Crossing park by the river! Beautiful heated porch! Schedule your showing today! Septic under contract being replaced!!
Location
State NJ
County Mercer
Area Hopewell Twp (21106)
Zoning VRC
Rooms
Other Rooms Living Room, Dining Room, Kitchen, Den, Laundry
Basement Full
Interior
Interior Features Attic, Dining Area, Family Room Off Kitchen, Floor Plan - Traditional, Formal/Separate Dining Room, Kitchen - Eat-In, Primary Bath(s), Wood Floors
Hot Water Natural Gas
Heating Baseboard - Hot Water
Cooling Central A/C
Flooring Hardwood
Fireplaces Number 1
Equipment Built-In Microwave, Built-In Range, Oven/Range - Electric, Refrigerator
Fireplace Y
Appliance Built-In Microwave, Built-In Range, Oven/Range - Electric, Refrigerator
Heat Source Oil
Laundry Dryer In Unit, Has Laundry, Main Floor, Washer In Unit
Exterior
Exterior Feature Porch(es)
Parking Features Garage Door Opener
Garage Spaces 2.0
Utilities Available Electric Available, Water Available, Cable TV Available
Water Access N
View Garden/Lawn, Pasture, Trees/Woods
Roof Type Asphalt
Street Surface Paved
Accessibility None
Porch Porch(es)
Road Frontage City/County, Public
Attached Garage 2
Total Parking Spaces 2
Garage Y
Building
Lot Description Backs to Trees, Front Yard
Story 2
Foundation Block
Sewer On Site Septic
Water Well
Architectural Style Colonial
Level or Stories 2
Additional Building Above Grade, Below Grade
Structure Type Dry Wall
New Construction N
Schools
High Schools Central
School District Hopewell Valley Regional Schools
Others
Pets Allowed Y
Senior Community No
Tax ID 06-00051-00053
Ownership Fee Simple
SqFt Source Assessor
Acceptable Financing Conventional, FHA
Horse Property N
Listing Terms Conventional, FHA
Financing Conventional,FHA
Special Listing Condition Standard
Pets Allowed No Pet Restrictions
Read Less
Want to know what your home might be worth? Contact us for a FREE valuation!

Our team is ready to help you sell your home for the highest possible price ASAP

Bought with Whei-Chu Pan • Corcoran Sawyer Smith
GET MORE INFORMATION

