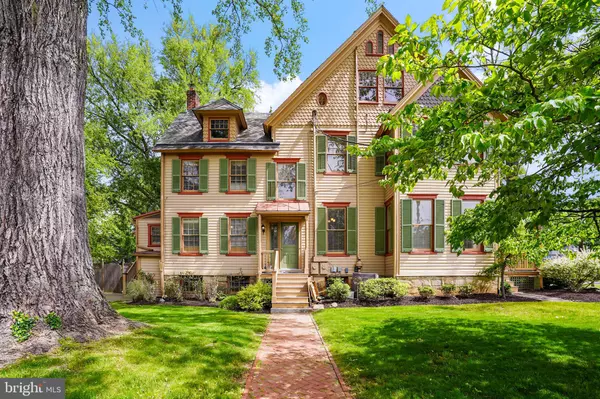$1,100,000
$1,250,000
12.0%For more information regarding the value of a property, please contact us for a free consultation.
100 FOREST AVE Rockville, MD 20850
7 Beds
3 Baths
3,612 SqFt
Key Details
Sold Price $1,100,000
Property Type Single Family Home
Sub Type Detached
Listing Status Sold
Purchase Type For Sale
Square Footage 3,612 sqft
Price per Sqft $304
Subdivision West End Park
MLS Listing ID MDMC708138
Sold Date 08/26/20
Style Victorian,Colonial
Bedrooms 7
Full Baths 2
Half Baths 1
HOA Y/N N
Abv Grd Liv Area 3,612
Originating Board BRIGHT
Year Built 1890
Annual Tax Amount $12,990
Tax Year 2019
Lot Size 0.363 Acres
Acres 0.36
Property Description
This magnificent Queen Anne Victorian, built in 1890, is the jewel of Rockville, oozing with character and charm. The original brick paver path leads you through two sets of wooden French doors, where you'll find heart of pine floors throughout, 7 fireplaces, and beautifully updated, sunny rooms that manage to maintain their old-world feel. This is a perfect house for entertaining, with an abundance of inviting spaces, from the spacious living room or family room, to the generous front porch and back patio surrounded by skillful landscaping and mature trees. Porch ceiling fans will keep you cool this summer! The eat-in kitchen offers stainless steel appliances, granite counters, and a generous breakfast area with access to the back porch. Conveniences such as an office, mud room, powder room and second staircase complete the impressive main level. The second level has four bedrooms, two full baths, and a well-equipped laundry room, with ample storage and counter space. The owner's suite has a fireplace, walk-in closet, and separate reading nook, sitting room, or nursery.The third level has three bedrooms and five storage areas for your off-season items.Convenient to Rockville Town Center, Metro's Red Line, and award-winning schools, photos cannot do justice to this one-of-a-kind home; you must take a personal tour!
Location
State MD
County Montgomery
Zoning R90
Rooms
Basement Unfinished
Interior
Interior Features Additional Stairway, Breakfast Area, Built-Ins, Ceiling Fan(s), Chair Railings, Crown Moldings, Floor Plan - Traditional, Formal/Separate Dining Room, Kitchen - Eat-In, Kitchen - Table Space, Soaking Tub, Tub Shower, Upgraded Countertops, Walk-in Closet(s), Window Treatments, Wood Floors, Wainscotting, Recessed Lighting
Hot Water Natural Gas
Heating Forced Air
Cooling Central A/C, Ceiling Fan(s)
Flooring Hardwood, Tile/Brick
Fireplaces Number 7
Fireplaces Type Mantel(s), Screen, Wood
Equipment Built-In Microwave, Dishwasher, Disposal, Dryer, Freezer, Humidifier, Icemaker, Oven - Wall, Oven/Range - Gas, Range Hood, Refrigerator, Six Burner Stove, Stainless Steel Appliances, Washer
Furnishings No
Fireplace Y
Window Features Double Hung,Palladian
Appliance Built-In Microwave, Dishwasher, Disposal, Dryer, Freezer, Humidifier, Icemaker, Oven - Wall, Oven/Range - Gas, Range Hood, Refrigerator, Six Burner Stove, Stainless Steel Appliances, Washer
Heat Source Natural Gas
Laundry Upper Floor
Exterior
Exterior Feature Patio(s), Porch(es)
Fence Fully, Wood
Water Access N
View Garden/Lawn, Trees/Woods
Roof Type Slate
Accessibility None
Porch Patio(s), Porch(es)
Garage N
Building
Lot Description Front Yard, Landscaping, Level, Rear Yard, SideYard(s)
Story 3
Sewer Public Sewer
Water Public
Architectural Style Victorian, Colonial
Level or Stories 3
Additional Building Above Grade, Below Grade
Structure Type 9'+ Ceilings
New Construction N
Schools
Elementary Schools Beall
Middle Schools Julius West
High Schools Richard Montgomery
School District Montgomery County Public Schools
Others
Pets Allowed Y
Senior Community No
Tax ID 160403062065
Ownership Fee Simple
SqFt Source Assessor
Security Features Electric Alarm,Smoke Detector,Carbon Monoxide Detector(s)
Horse Property N
Special Listing Condition Standard
Pets Description No Pet Restrictions
Read Less
Want to know what your home might be worth? Contact us for a FREE valuation!

Our team is ready to help you sell your home for the highest possible price ASAP

Bought with Judith Kogod Kogod Colwell • Long & Foster Real Estate, Inc.

GET MORE INFORMATION





