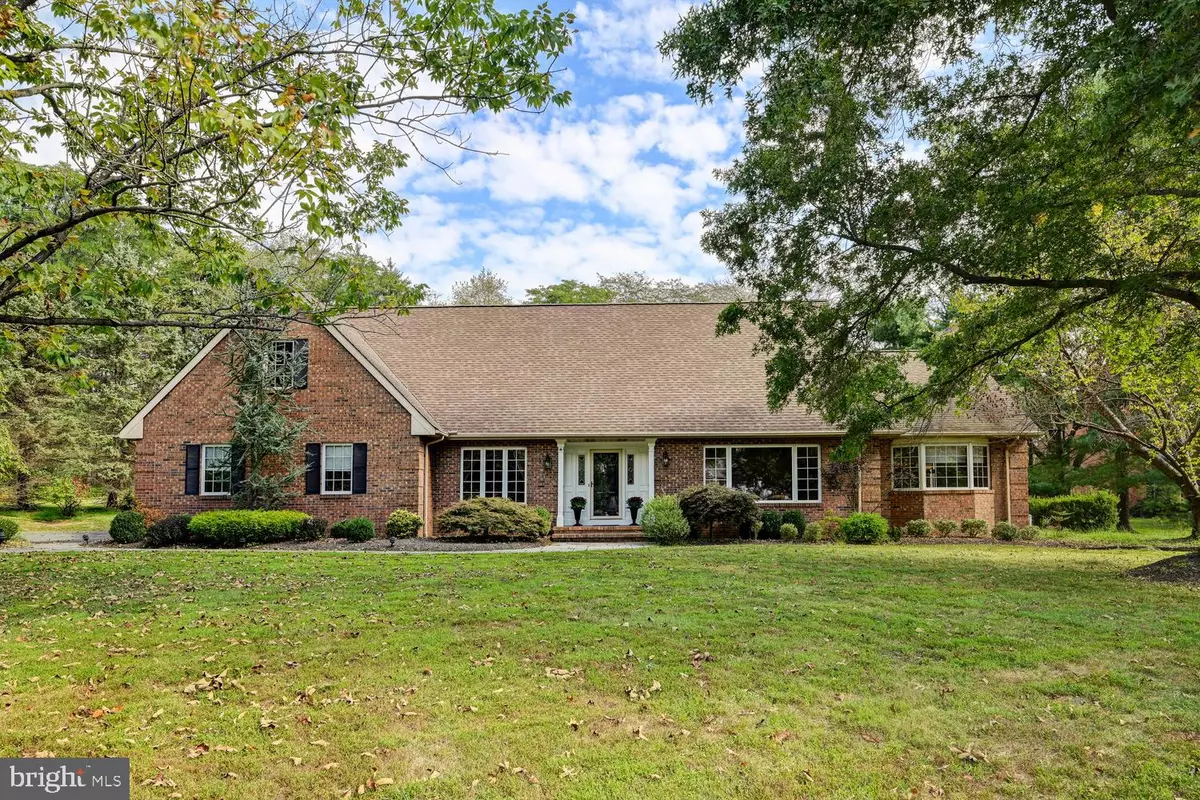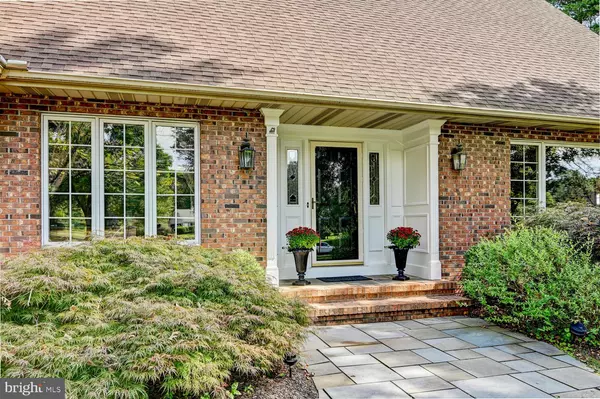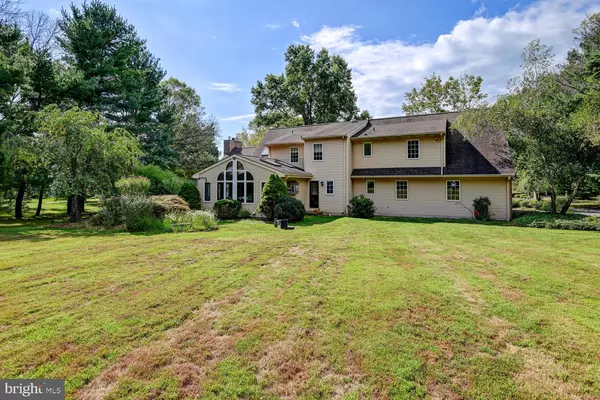$630,000
$639,000
1.4%For more information regarding the value of a property, please contact us for a free consultation.
24 ARVIDA DR Pennington, NJ 08534
4 Beds
3 Baths
3,537 SqFt
Key Details
Sold Price $630,000
Property Type Single Family Home
Sub Type Detached
Listing Status Sold
Purchase Type For Sale
Square Footage 3,537 sqft
Price per Sqft $178
Subdivision Elm Ridge Park
MLS Listing ID NJME285626
Sold Date 03/20/20
Style Cape Cod
Bedrooms 4
Full Baths 3
HOA Y/N N
Abv Grd Liv Area 3,537
Originating Board BRIGHT
Year Built 1982
Annual Tax Amount $21,878
Tax Year 2018
Lot Size 1.380 Acres
Acres 1.38
Lot Dimensions 0.00 x 0.00
Property Description
Just ten minutes from the historic, bustling downtown Princeton and bordering quaint Pennington Borough and with access to major state highways and train stations to NY and Philadelphia,, is an expanded Cape Cod-style family home located in the well-established and much sought after neighborhood of Elm Ridge Park. With versatile floorplan to suit any lifestyle, this home enters through a gracious center all foyer flanked by handsome formal rooms. The dining room is currently used as an office but would certainly welcome a gathering of any size of family or friends. The living room is spacious and light filled flowing graciously to vaulted ceiling great room with a woodburning fireplace, sliders to deck and then seamlessly to a well appointed kitchen with plenty of counterspace for food prep, center island. A convenient pass through from kitchen to sunroom with vaulted ceiling and panoramic views of the beautiful backyard make this space the hub of the home. Down the hall, in a separate wing is the bedroom with full bath, and walk in closet, perfect for inlaws, or overnight guests.Upstairs, to the right are two spacious bedrooms with alcoves, nooks and crannies sharing a hall bath while the front to back master, with ensuite is positioned privately to the left.Well-designed, home with fully finished basement takes advantage of its ample space and light and offers additional area for rec room, game room and utility storageLooking for a well established neighborhood with a great sense of community, this property s prime location enjoys both.
Location
State NJ
County Mercer
Area Hopewell Twp (21106)
Zoning R150
Rooms
Other Rooms Living Room, Primary Bedroom, Bedroom 2, Bedroom 3, Bedroom 4, Kitchen, Family Room, Study, Sun/Florida Room, Laundry, Primary Bathroom, Full Bath
Basement Full, Partially Finished
Main Level Bedrooms 1
Interior
Cooling Central A/C
Heat Source Oil
Exterior
Parking Features Garage - Side Entry, Additional Storage Area
Garage Spaces 2.0
Water Access N
Accessibility None
Attached Garage 2
Total Parking Spaces 2
Garage Y
Building
Story 2
Sewer On Site Septic
Water Well
Architectural Style Cape Cod
Level or Stories 2
Additional Building Above Grade, Below Grade
New Construction N
Schools
Middle Schools Timberlane M.S.
High Schools Central H.S.
School District Hopewell Valley Regional Schools
Others
Senior Community No
Tax ID 06-00043 21-00005
Ownership Fee Simple
SqFt Source Assessor
Special Listing Condition Standard
Read Less
Want to know what your home might be worth? Contact us for a FREE valuation!

Our team is ready to help you sell your home for the highest possible price ASAP

Bought with Anna Fisher • BHHS Fox & Roach - Princeton
GET MORE INFORMATION





