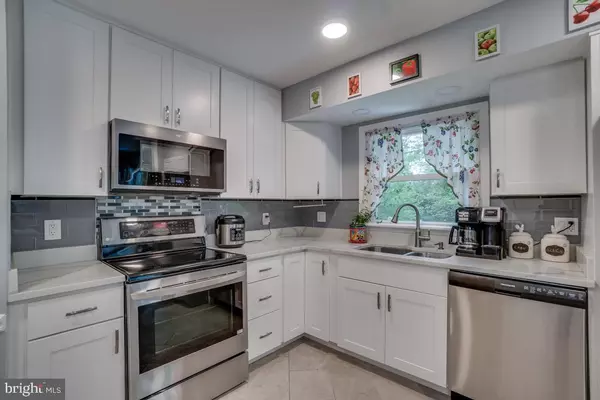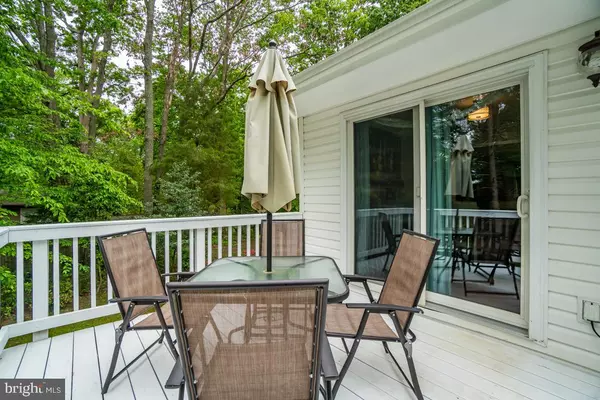$426,000
$399,900
6.5%For more information regarding the value of a property, please contact us for a free consultation.
12511 LINDY LN Manassas, VA 20112
3 Beds
3 Baths
2,284 SqFt
Key Details
Sold Price $426,000
Property Type Single Family Home
Sub Type Detached
Listing Status Sold
Purchase Type For Sale
Square Footage 2,284 sqft
Price per Sqft $186
Subdivision Plantation Pines
MLS Listing ID VAPW495068
Sold Date 06/30/20
Style Split Foyer
Bedrooms 3
Full Baths 3
HOA Y/N N
Abv Grd Liv Area 1,254
Originating Board BRIGHT
Year Built 1980
Available Date 2020-05-22
Annual Tax Amount $4,189
Tax Year 2020
Lot Size 1.190 Acres
Acres 1.19
Property Sub-Type Detached
Property Description
Gorgeous single family home with private, serene, park-like setting on over an acre in Plantation Pines Estates! Fully renovated and in amazing condition - move in ready and nicely updated for the new owners! Recent updates include: kitchen renovation with updated cabinetry, quartz countertops, and stainless steel appliances. Relocating the laundry to upper level for maximum convenience, new storage shed, new fireplace gas burner, high efficiency hybrid HVAC system, new carpet and rec room, upgraded lighting, new towel warmer in master bath, gate with remote opener system, attic insulation, new faucets in master bath, new walk in pantry, new blinds in basement. You will find that the property is very conveniently located just off of 234 and close to major routes for easy commuting. The welcoming front porch draws you in from the front and you are greeted by hardwood floors just inside. Enjoy those warm summer nights on the private and spacious back deck! You won't want to leave this comfortable and quiet oasis! Don't miss this gem!
Location
State VA
County Prince William
Zoning A1
Rooms
Other Rooms Living Room, Dining Room, Primary Bedroom, Bedroom 2, Bedroom 3, Kitchen, Family Room, Foyer, Laundry, Other, Recreation Room, Storage Room, Utility Room, Workshop, Bathroom 1, Bathroom 2, Primary Bathroom
Basement Full, Daylight, Full, Fully Finished, Outside Entrance, Rear Entrance
Main Level Bedrooms 3
Interior
Interior Features Built-Ins, Ceiling Fan(s), Window Treatments, Water Treat System
Hot Water Electric
Heating Heat Pump(s)
Cooling Central A/C
Flooring Carpet, Ceramic Tile, Hardwood
Fireplaces Number 1
Equipment Built-In Microwave, Dishwasher, Disposal, Dryer, Icemaker, Refrigerator, Stove, Washer
Fireplace Y
Appliance Built-In Microwave, Dishwasher, Disposal, Dryer, Icemaker, Refrigerator, Stove, Washer
Heat Source Propane - Leased
Exterior
Garage Spaces 2.0
Carport Spaces 2
Water Access N
Accessibility None
Total Parking Spaces 2
Garage N
Building
Story 2
Sewer Septic = # of BR
Water Private, Well
Architectural Style Split Foyer
Level or Stories 2
Additional Building Above Grade, Below Grade
New Construction N
Schools
Elementary Schools Marshall
Middle Schools Benton
High Schools Charles J. Colgan Senior
School District Prince William County Public Schools
Others
Senior Community No
Tax ID 7893-43-6380
Ownership Fee Simple
SqFt Source Assessor
Special Listing Condition Standard
Read Less
Want to know what your home might be worth? Contact us for a FREE valuation!

Our team is ready to help you sell your home for the highest possible price ASAP

Bought with Sally A Soles • Coldwell Banker Realty
GET MORE INFORMATION





