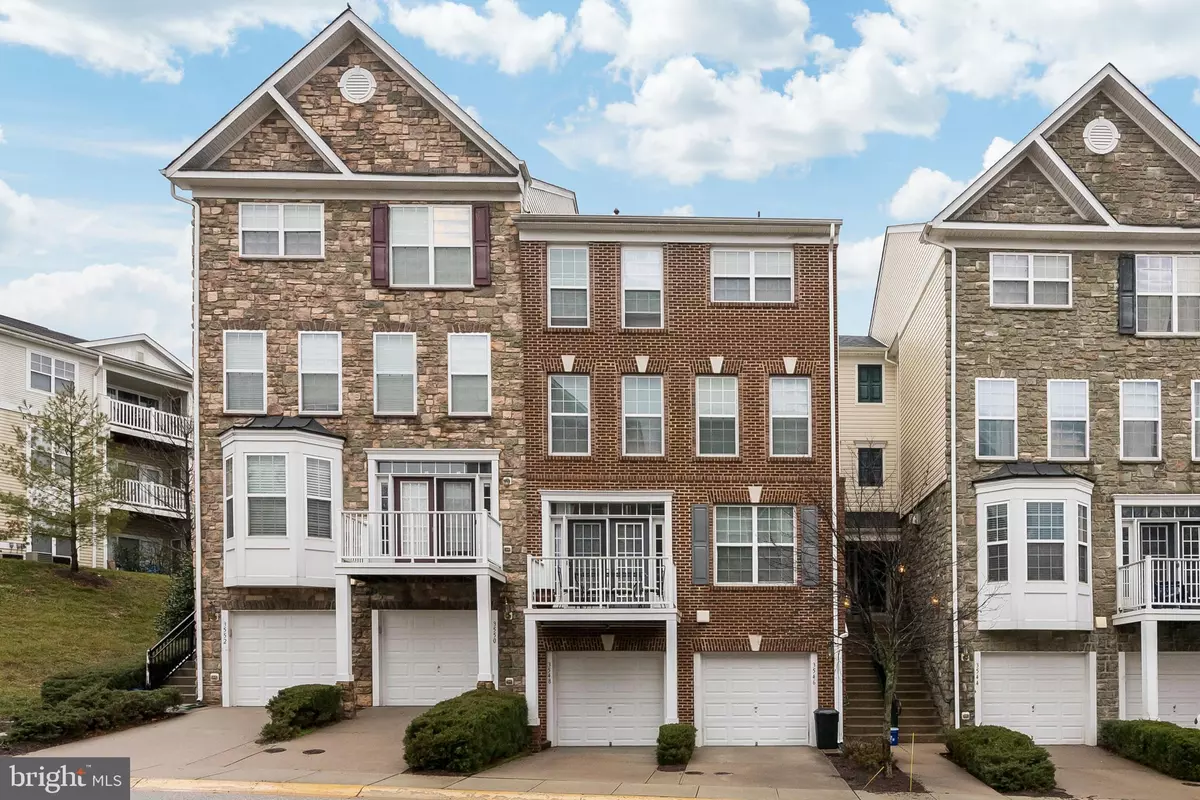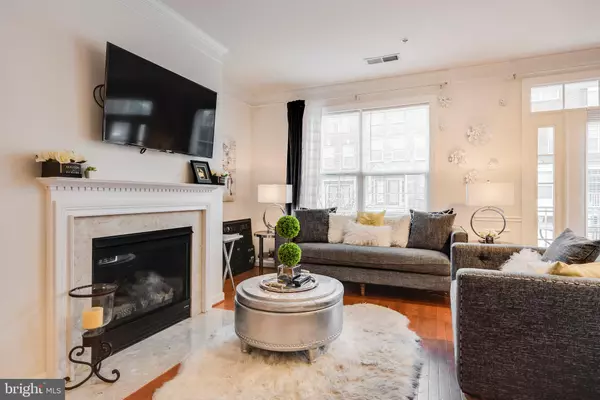$273,400
$280,000
2.4%For more information regarding the value of a property, please contact us for a free consultation.
3546 CARRIAGE WALK LN #47-D Laurel, MD 20724
3 Beds
3 Baths
1,619 SqFt
Key Details
Sold Price $273,400
Property Type Condo
Sub Type Condo/Co-op
Listing Status Sold
Purchase Type For Sale
Square Footage 1,619 sqft
Price per Sqft $168
Subdivision Carriages At Russett
MLS Listing ID MDAA423196
Sold Date 03/04/20
Style Traditional,Colonial
Bedrooms 3
Full Baths 2
Half Baths 1
Condo Fees $47/mo
HOA Fees $220/mo
HOA Y/N Y
Abv Grd Liv Area 1,619
Originating Board BRIGHT
Year Built 2007
Annual Tax Amount $2,924
Tax Year 2019
Lot Size 704 Sqft
Acres 0.02
Property Description
*****DON'T MISS YOUR OPPORTUNITY TO OWN THIS TURN KEY, 3 LEVEL HOME WITH ONE CAR GARAGE IN A GREAT LOCATION*** SOME OF THE MANY WONDERFUL FEATURES ARE HARDWOOD FLOORS ON MAIN LEVEL, ALMOST NEW CARPET IN BEDROOMS, GAS FIREPLACE IN THE FAMILY ROOM, GREAT KITCHEN WITH GRANITE COUNTERS & DUAL OVENS, ENTIRE THIRD FLOOR IS MASTER BEDROOM SUITE FEATURING WALK-IN CLOSET, ADJOINING LUSH GARDEN BATH WITH LARGE WHIRLPOOL TUB, FULL SHOWER WITH BEAUTIFUL TILE AND GLASS DOORS, DUAL SINKS, 3 TIER CROWN MOLDING ON MAIN LEVEL, FULL SIZE WASHER AND DRYER IN HOME, AND MORE!!CONVENIENTLY LOCATED IN THE CARRIAGES AT RUSSET, IT'S EASY COMMUTING, GREAT SHOPPING ALL AROUND YOU, AND A GREAT NEIGHBORHOOD!!! IF YOU REALLY WANT A GREAT HOME IN A GREAT COMMUNITY DON'T DELAY. HOME IS READY FOR YOU - QUICK SETTLEMENT!!!
Location
State MD
County Anne Arundel
Zoning RESIDENTIAL
Rooms
Other Rooms Dining Room, Primary Bedroom, Bedroom 2, Bedroom 3, Kitchen, Family Room, Bathroom 2, Primary Bathroom
Interior
Interior Features Breakfast Area, Carpet, Chair Railings, Combination Kitchen/Dining, Family Room Off Kitchen, Floor Plan - Traditional, Primary Bath(s), Recessed Lighting, Stall Shower, Tub Shower, Upgraded Countertops, Walk-in Closet(s), WhirlPool/HotTub, Wood Floors
Heating Forced Air
Cooling Central A/C
Flooring Carpet, Hardwood
Fireplaces Number 1
Fireplaces Type Fireplace - Glass Doors, Mantel(s), Gas/Propane
Equipment Cooktop, Dishwasher, Disposal, Dryer, Icemaker, Oven - Self Cleaning, Oven - Wall, Oven - Double, Refrigerator, Range Hood, Washer, Water Heater, Built-In Microwave, Exhaust Fan
Furnishings No
Fireplace Y
Window Features Double Pane
Appliance Cooktop, Dishwasher, Disposal, Dryer, Icemaker, Oven - Self Cleaning, Oven - Wall, Oven - Double, Refrigerator, Range Hood, Washer, Water Heater, Built-In Microwave, Exhaust Fan
Heat Source Natural Gas
Laundry Upper Floor, Dryer In Unit, Washer In Unit
Exterior
Parking Features Garage - Front Entry, Garage Door Opener
Garage Spaces 1.0
Utilities Available Cable TV Available, Phone Available, Electric Available, Natural Gas Available, Sewer Available, Water Available
Amenities Available Basketball Courts, Bike Trail, Pool - Outdoor, Tennis Courts, Tot Lots/Playground, Volleyball Courts, Common Grounds, Community Center, Jog/Walk Path, Picnic Area
Water Access N
Roof Type Asphalt
Accessibility None
Attached Garage 1
Total Parking Spaces 1
Garage Y
Building
Story 3+
Sewer Public Sewer
Water Public
Architectural Style Traditional, Colonial
Level or Stories 3+
Additional Building Above Grade, Below Grade
Structure Type Dry Wall
New Construction N
Schools
School District Anne Arundel County Public Schools
Others
Pets Allowed Y
HOA Fee Include Management,Common Area Maintenance,Lawn Maintenance,Pool(s)
Senior Community No
Tax ID 020466890221663
Ownership Fee Simple
SqFt Source Assessor
Acceptable Financing Cash, Conventional, FHA, VA
Horse Property N
Listing Terms Cash, Conventional, FHA, VA
Financing Cash,Conventional,FHA,VA
Special Listing Condition Standard
Pets Allowed Cats OK, Dogs OK
Read Less
Want to know what your home might be worth? Contact us for a FREE valuation!

Our team is ready to help you sell your home for the highest possible price ASAP

Bought with Tanya Salseth • KW United

GET MORE INFORMATION





