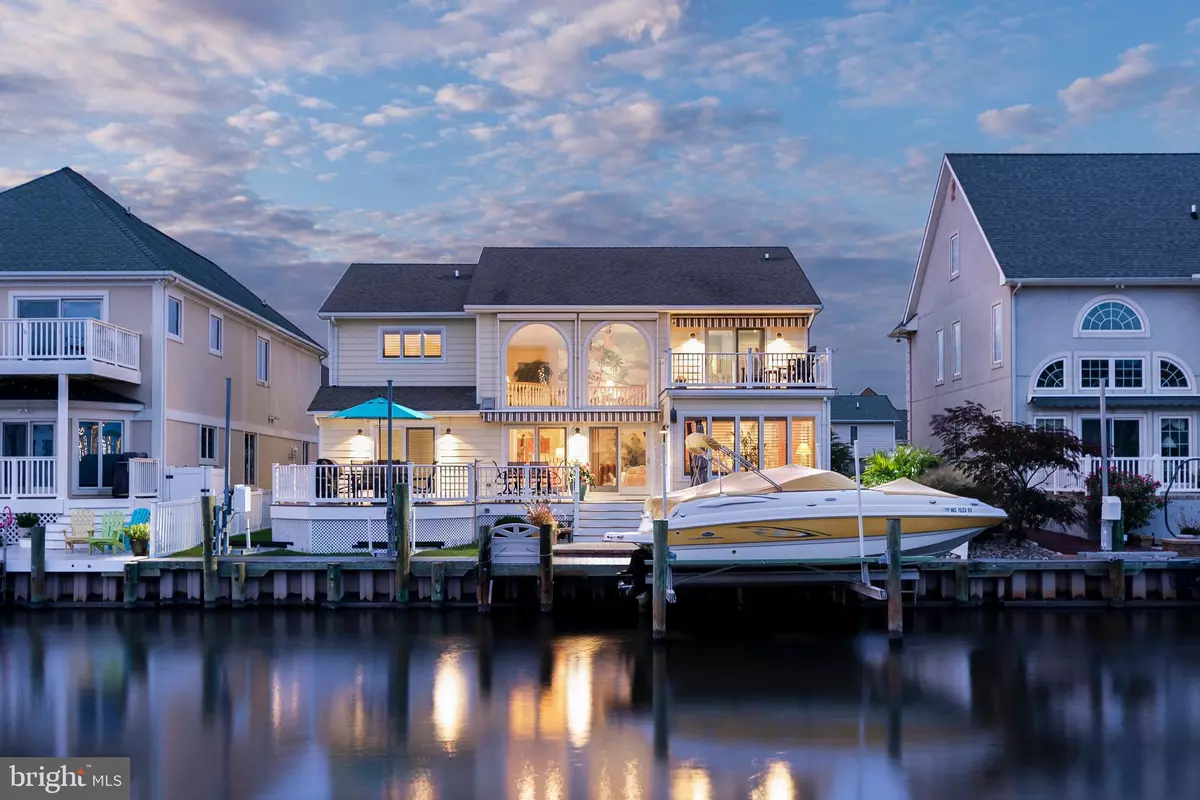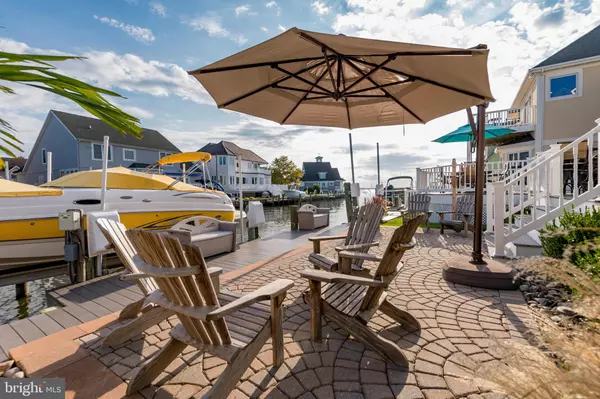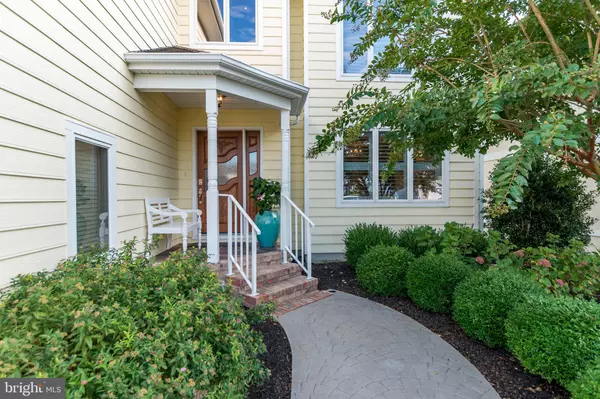$1,225,000
$1,349,900
9.3%For more information regarding the value of a property, please contact us for a free consultation.
313 WHITE HERON CT Ocean City, MD 21842
4 Beds
4 Baths
2,804 SqFt
Key Details
Sold Price $1,225,000
Property Type Single Family Home
Sub Type Detached
Listing Status Sold
Purchase Type For Sale
Square Footage 2,804 sqft
Price per Sqft $436
Subdivision Heron Harbour
MLS Listing ID MDWO109042
Sold Date 04/17/20
Style Contemporary,Coastal,Other
Bedrooms 4
Full Baths 3
Half Baths 1
HOA Fees $75/ann
HOA Y/N Y
Abv Grd Liv Area 2,804
Originating Board BRIGHT
Year Built 1992
Annual Tax Amount $13,399
Tax Year 2020
Lot Size 6,000 Sqft
Acres 0.14
Lot Dimensions 0.00 x 0.00
Property Description
Tasteful, elegant, timeless coastal design embrace this captivating waterfront residence in North Ocean City's famous Heron Harbour community. This direct waterfront home offers all of the benefits and views of bayfront living without taking the beating offered by the exposure. Enjoy stunning sunsets and crisp summer breezes from your southern exposure patio. Walk into a grand two-story entry and living room, highlighted by stunning hardwood flooring, a breathtaking window array, fireplace, and beautiful hardwood custom staircase. The 1st floor master-suite is elegant and comfortable, with a master-bathroom fit for a king. No detail has been ignored in this home. Plantation shutters, remote blinds, gourmet kitchen, beautiful tile, spacious guest suites, loads of storage, excellent location, easy access to the bay. The features and upgrades are too many to list. Better to see for yourself. Schedule your showing today.
Location
State MD
County Worcester
Area Bayside Waterfront (84)
Zoning R-2
Direction North
Rooms
Other Rooms Sun/Florida Room, Loft
Main Level Bedrooms 1
Interior
Interior Features Attic, Breakfast Area, Built-Ins, Ceiling Fan(s), Entry Level Bedroom, Family Room Off Kitchen, Floor Plan - Open, Kitchen - Gourmet, Kitchen - Island, Primary Bath(s), Primary Bedroom - Bay Front, Recessed Lighting, Soaking Tub, Stall Shower, Upgraded Countertops, Walk-in Closet(s), Window Treatments, Wood Floors, Other
Hot Water Tankless
Heating Heat Pump(s)
Cooling Central A/C, Ceiling Fan(s)
Flooring Ceramic Tile, Hardwood
Fireplaces Number 1
Fireplaces Type Gas/Propane
Furnishings Yes
Fireplace Y
Window Features Double Pane,Insulated
Heat Source Electric
Laundry Dryer In Unit, Has Laundry, Washer In Unit
Exterior
Exterior Feature Deck(s), Patio(s)
Parking Features Garage - Front Entry, Inside Access
Garage Spaces 2.0
Amenities Available Club House, Community Center, Exercise Room, Pool - Outdoor, Tennis Courts, Other
Waterfront Description Private Dock Site
Water Access Y
Water Access Desc Boat - Powered,Canoe/Kayak,Fishing Allowed,Personal Watercraft (PWC),Private Access
View Bay, Canal, Panoramic, Water
Roof Type Architectural Shingle
Accessibility Doors - Swing In
Porch Deck(s), Patio(s)
Attached Garage 2
Total Parking Spaces 2
Garage Y
Building
Story 2
Foundation Crawl Space
Sewer Public Sewer
Water Public
Architectural Style Contemporary, Coastal, Other
Level or Stories 2
Additional Building Above Grade, Below Grade
Structure Type 2 Story Ceilings,Dry Wall,Cathedral Ceilings
New Construction N
Schools
Elementary Schools Ocean City
Middle Schools Stephen Decatur
High Schools Stephen Decatur
School District Worcester County Public Schools
Others
Pets Allowed Y
HOA Fee Include Management,Common Area Maintenance,Pool(s)
Senior Community No
Tax ID 10-320712
Ownership Fee Simple
SqFt Source Estimated
Security Features Security System
Acceptable Financing Cash, Conventional
Listing Terms Cash, Conventional
Financing Cash,Conventional
Special Listing Condition Standard
Pets Allowed Cats OK, Dogs OK
Read Less
Want to know what your home might be worth? Contact us for a FREE valuation!

Our team is ready to help you sell your home for the highest possible price ASAP

Bought with Timothy D Meadowcroft • Long & Foster Real Estate, Inc.

GET MORE INFORMATION





