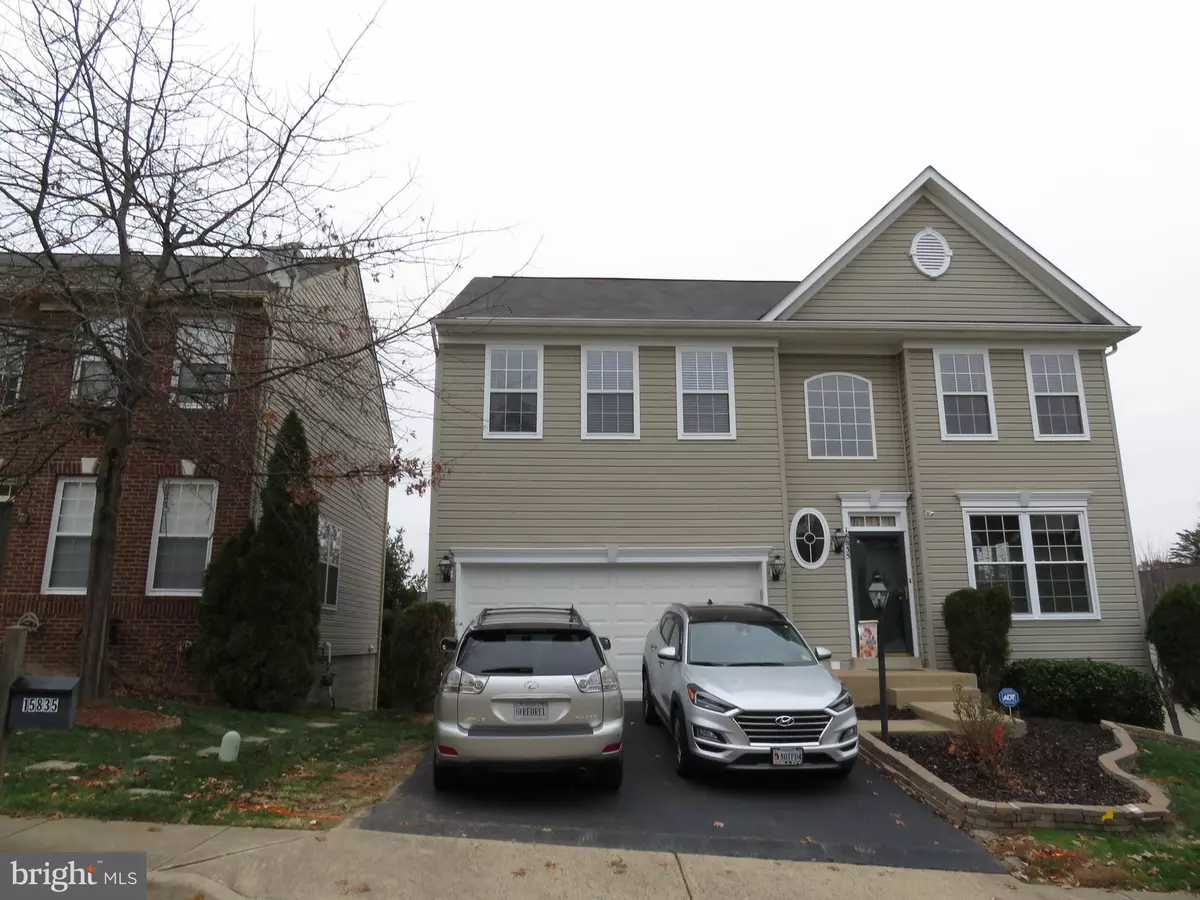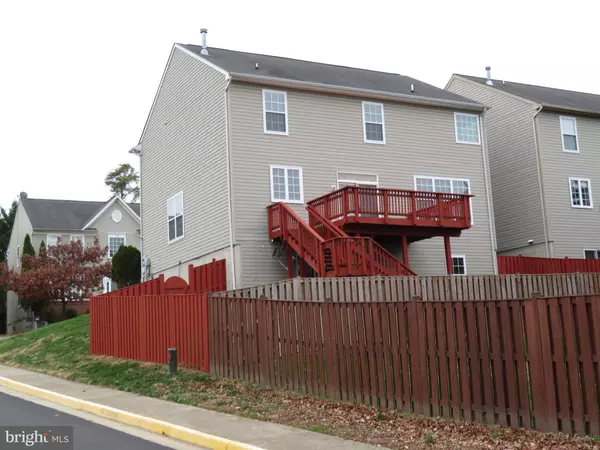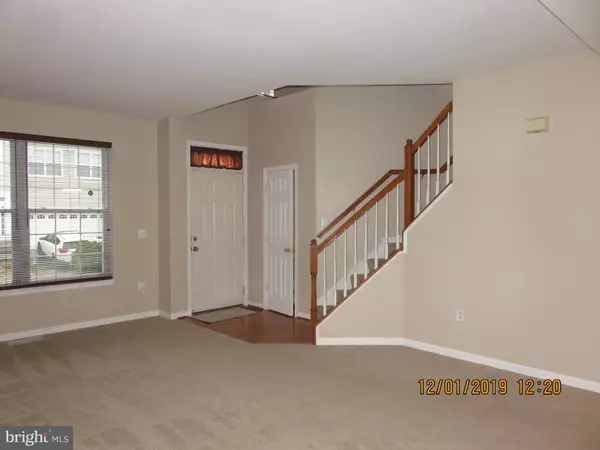$440,000
$435,000
1.1%For more information regarding the value of a property, please contact us for a free consultation.
15835 MEHERRIN WAY Woodbridge, VA 22191
5 Beds
4 Baths
2,885 SqFt
Key Details
Sold Price $440,000
Property Type Single Family Home
Sub Type Detached
Listing Status Sold
Purchase Type For Sale
Square Footage 2,885 sqft
Price per Sqft $152
Subdivision Markhams Grant
MLS Listing ID VAPW482212
Sold Date 01/10/20
Style Colonial
Bedrooms 5
Full Baths 3
Half Baths 1
HOA Fees $95/mo
HOA Y/N Y
Abv Grd Liv Area 2,228
Originating Board BRIGHT
Year Built 2002
Annual Tax Amount $4,783
Tax Year 2019
Lot Size 5,070 Sqft
Acres 0.12
Property Description
This Beautiful, Well-Maintained and Tastefully Updated 5 BR, 3.5 Bath Colonial with a 2-Car Garage has it all. Move-In ready with New Carpet throughout. Updated Kitchen has Granite Counter-Tops, Stainless Steel Appliances and a large Center Island. Enjoy entertaining on the huge deck off the kitchen or just sitting and relaxing. On the Upper Level, the renovated Master Bath offers a Stunning Spa Shower, Lots of Cabinets for Storage and Double Vanities. The 18' x 14' Master Bedroom offers large his and her closets. The lower level has a fully finished basement with Bedroom #5, a Full Bath with Shower, a large Rec Room or play area with Sliding Glass Door to a Patio and fenced yard. Lower level also has a utility room and large storage room/future den. The fenced-in back yard offers privacy and plenty of room for kids to play or pets to roam. The Community offers an outdoor pool, tennis courts, and tot lots. Easy Commuting or Dining Out living at this property because this home is located just minutes from I-95, Route 1, Shopping, Restaurants and VRE! Home Warranty. Don't miss out on this Great Opportunity to own this Wonderful Home in this great community!
Location
State VA
County Prince William
Zoning R6
Direction Southwest
Rooms
Other Rooms Living Room, Dining Room, Primary Bedroom, Bedroom 2, Bedroom 3, Bedroom 4, Bedroom 5, Kitchen, Family Room, Recreation Room, Storage Room, Bathroom 2, Bathroom 3, Primary Bathroom
Basement Daylight, Full, Full, Fully Finished, Heated, Outside Entrance, Rear Entrance, Walkout Level, Windows
Interior
Interior Features Breakfast Area, Carpet, Ceiling Fan(s), Combination Dining/Living, Dining Area, Family Room Off Kitchen, Floor Plan - Open, Kitchen - Island, Soaking Tub, Stall Shower, Upgraded Countertops, Window Treatments, Recessed Lighting, Kitchen - Table Space, Primary Bath(s), Pantry, Walk-in Closet(s), Kitchen - Eat-In
Hot Water Natural Gas
Heating Forced Air, Programmable Thermostat, Central
Cooling Ceiling Fan(s), Programmable Thermostat, Central A/C
Flooring Carpet, Ceramic Tile
Fireplaces Number 1
Fireplaces Type Fireplace - Glass Doors, Mantel(s), Gas/Propane
Equipment Built-In Microwave, Built-In Range, Dishwasher, Disposal, Dryer, Icemaker, Microwave, Oven - Self Cleaning, Refrigerator, Stainless Steel Appliances, Washer
Furnishings No
Fireplace Y
Window Features Energy Efficient,Double Pane
Appliance Built-In Microwave, Built-In Range, Dishwasher, Disposal, Dryer, Icemaker, Microwave, Oven - Self Cleaning, Refrigerator, Stainless Steel Appliances, Washer
Heat Source Natural Gas
Laundry Dryer In Unit, Upper Floor, Washer In Unit
Exterior
Exterior Feature Deck(s), Patio(s)
Parking Features Garage - Front Entry, Garage Door Opener
Garage Spaces 4.0
Fence Board, Rear, Wood
Utilities Available Phone Available, Cable TV Available, Fiber Optics Available
Amenities Available Common Grounds, Pool - Outdoor, Swimming Pool, Tennis Courts, Tot Lots/Playground
Water Access N
Roof Type Shingle
Street Surface Black Top
Accessibility None
Porch Deck(s), Patio(s)
Attached Garage 2
Total Parking Spaces 4
Garage Y
Building
Lot Description Corner, Landscaping, No Thru Street, PUD
Story 3+
Sewer Public Sewer
Water Public
Architectural Style Colonial
Level or Stories 3+
Additional Building Above Grade, Below Grade
Structure Type Dry Wall,9'+ Ceilings
New Construction N
Schools
Elementary Schools Williams
Middle Schools Potomac
High Schools Potomac
School District Prince William County Public Schools
Others
Pets Allowed Y
HOA Fee Include Management,Pool(s),Reserve Funds,Road Maintenance,Trash,Common Area Maintenance
Senior Community No
Tax ID 8290-56-9192
Ownership Fee Simple
SqFt Source Assessor
Security Features Smoke Detector,Security System,Surveillance Sys
Acceptable Financing Cash, Conventional, FHA, VA
Horse Property N
Listing Terms Cash, Conventional, FHA, VA
Financing Cash,Conventional,FHA,VA
Special Listing Condition Standard
Pets Allowed No Pet Restrictions
Read Less
Want to know what your home might be worth? Contact us for a FREE valuation!

Our team is ready to help you sell your home for the highest possible price ASAP

Bought with Juli A Hawkins • Redfin Corporation

GET MORE INFORMATION





