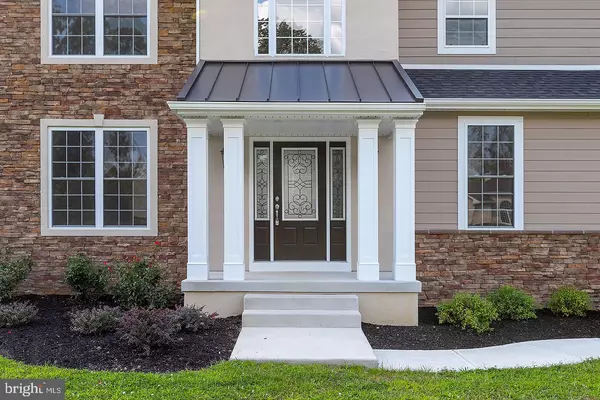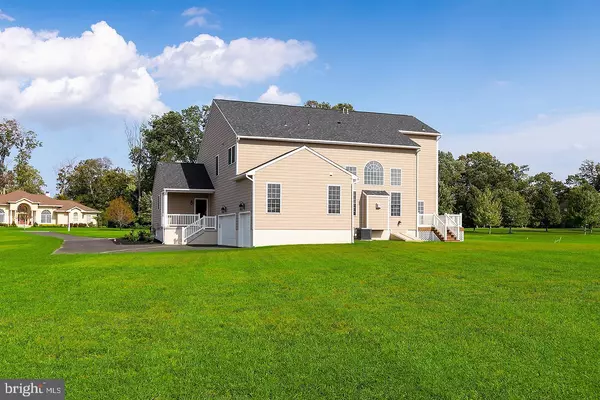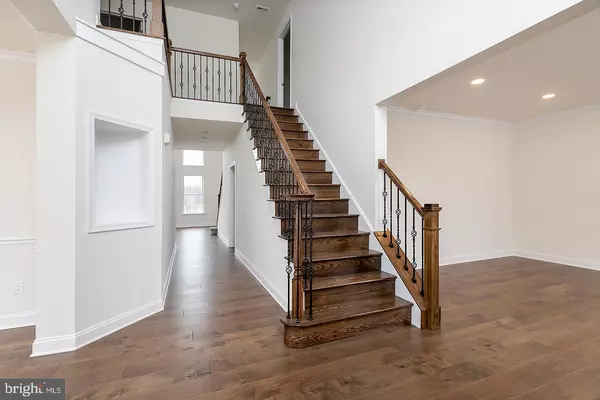$680,000
$699,900
2.8%For more information regarding the value of a property, please contact us for a free consultation.
5 MEYERS CREEK CT Mantua, NJ 08051
5 Beds
4 Baths
4,798 SqFt
Key Details
Sold Price $680,000
Property Type Single Family Home
Sub Type Detached
Listing Status Sold
Purchase Type For Sale
Square Footage 4,798 sqft
Price per Sqft $141
Subdivision Meyers Creek
MLS Listing ID NJGL247552
Sold Date 02/28/20
Style Colonial
Bedrooms 5
Full Baths 4
HOA Fees $66/ann
HOA Y/N Y
Abv Grd Liv Area 4,798
Originating Board BRIGHT
Year Built 2005
Annual Tax Amount $20,762
Tax Year 2018
Lot Size 3.010 Acres
Acres 3.01
Lot Dimensions 0.00 x 0.00
Property Description
Stunning Custom Home in the desirable community of Meyers Creek in Mantua on a quiet cul-de-sac. This 4 bedroom, 4 bathroom home with a first-floor in-law suite is situated on 3 acres with attention to detail throughout. The 2-story foyer features a wooden staircase with decorative wrought iron balusters. The formal dining room is ideal for gatherings featuring an upgraded chandelier, crown molding, and chair rail. The formal living room features crown molding as well. The gorgeous GOURMET kitchen features 42" white cabinetry with molding, quartz countertops, a large center island with pendant lighting and a sink, recessed lighting, walk-in pantry, and stainless-steel appliances to include a double wall oven, gas cooktop, range hood, and refrigerator. The breakfast room features an upgraded chandelier, plenty of natural sunlight, gas fireplace with mantle, and a sliding glass door leading to the maintenance-free deck! The first floor also features a study/office ideal for the work at home career or personal working space and in-law suite with a full bathroom, walk-in closet, and a private entry. The upper floor of this beautiful home features an owner's suite with en-suite bath, princess suite, an additional bedroom, full bathroom, and a laundry room. The owner's suite features a tray ceiling, neutral carpeting, ceiling fan, sitting area with chandelier, and two spacious walk-in closets. The en-suite bath features tile flooring, soaking tub, oversized stall shower with seamless glass doors, decorative glass tile inlay, and ceiling mounted shower head, an oversized double bowl vanity with makeup area, upgraded vanity lighting, and a water closet. Additional amenities to include dual zoned HVAC, walkout basement with rough-in plumbing for a future bathroom, NEW stucco and stone exterior, and engineered hardwood flooring throughout the first level. Mantua township is close to major commuting routes, Philadelphia, and Delaware. Amazing location! **photos are virtually staged**
Location
State NJ
County Gloucester
Area Mantua Twp (20810)
Zoning RESIDENTIAL
Rooms
Other Rooms Living Room, Dining Room, Primary Bedroom, Bedroom 3, Bedroom 4, Kitchen, Family Room, Breakfast Room, Study, In-Law/auPair/Suite, Primary Bathroom
Basement Full, Walkout Level, Walkout Stairs, Unfinished, Rough Bath Plumb
Main Level Bedrooms 1
Interior
Interior Features Breakfast Area, Carpet, Ceiling Fan(s), Chair Railings, Crown Moldings, Double/Dual Staircase, Entry Level Bedroom, Family Room Off Kitchen, Floor Plan - Open, Formal/Separate Dining Room, Kitchen - Eat-In, Kitchen - Gourmet, Kitchen - Island, Primary Bath(s), Pantry, Recessed Lighting, Soaking Tub, Stall Shower, Upgraded Countertops, Tub Shower, Walk-in Closet(s), Wood Floors
Heating Forced Air
Cooling Ceiling Fan(s), Central A/C
Flooring Ceramic Tile, Hardwood, Carpet
Fireplaces Number 2
Fireplaces Type Gas/Propane, Mantel(s)
Equipment Cooktop, Dishwasher, Energy Efficient Appliances, Oven - Double, Oven - Wall, Oven/Range - Gas, Range Hood, Refrigerator, Stainless Steel Appliances, Water Heater
Fireplace Y
Appliance Cooktop, Dishwasher, Energy Efficient Appliances, Oven - Double, Oven - Wall, Oven/Range - Gas, Range Hood, Refrigerator, Stainless Steel Appliances, Water Heater
Heat Source Natural Gas
Laundry Upper Floor
Exterior
Exterior Feature Deck(s)
Parking Features Garage - Side Entry, Inside Access, Oversized
Garage Spaces 6.0
Water Access N
Roof Type Shingle,Pitched
Accessibility None
Porch Deck(s)
Attached Garage 3
Total Parking Spaces 6
Garage Y
Building
Story 2
Sewer On Site Septic
Water Well
Architectural Style Colonial
Level or Stories 2
Additional Building Above Grade, Below Grade
Structure Type 9'+ Ceilings,2 Story Ceilings,Cathedral Ceilings,Tray Ceilings
New Construction N
Schools
Middle Schools Clearview Regional M.S.
High Schools Clearview Regional H.S.
School District Clearview Regional Schools
Others
Senior Community No
Tax ID 10-00273-00019 06
Ownership Fee Simple
SqFt Source Assessor
Special Listing Condition Standard
Read Less
Want to know what your home might be worth? Contact us for a FREE valuation!

Our team is ready to help you sell your home for the highest possible price ASAP

Bought with Jenny Albaz • Long & Foster Real Estate, Inc.

GET MORE INFORMATION





