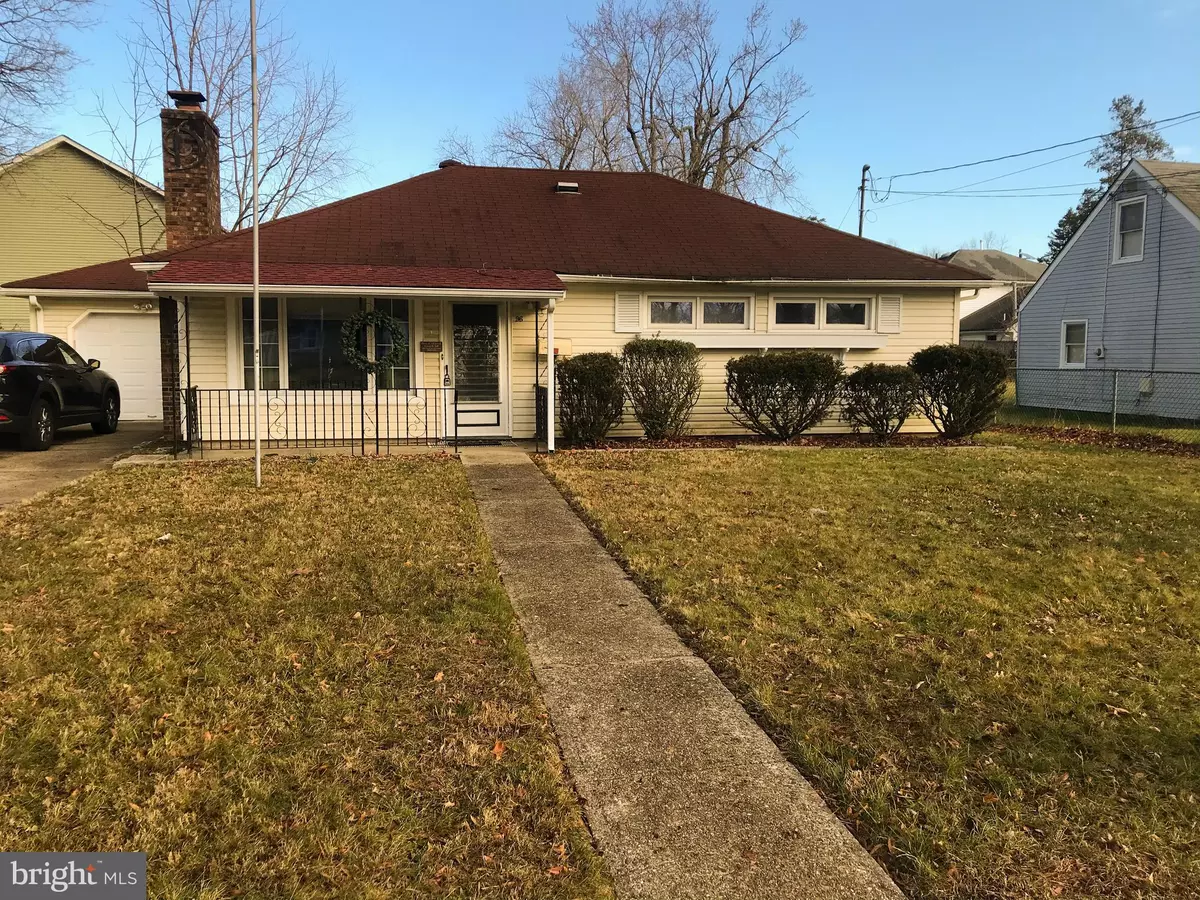$200,000
$189,000
5.8%For more information regarding the value of a property, please contact us for a free consultation.
96 THERESA ST Ewing, NJ 08618
3 Beds
2 Baths
1,132 SqFt
Key Details
Sold Price $200,000
Property Type Single Family Home
Sub Type Detached
Listing Status Sold
Purchase Type For Sale
Square Footage 1,132 sqft
Price per Sqft $176
Subdivision Parkway Village
MLS Listing ID NJME290406
Sold Date 08/21/20
Style Ranch/Rambler
Bedrooms 3
Full Baths 1
Half Baths 1
HOA Y/N N
Abv Grd Liv Area 1,132
Originating Board BRIGHT
Year Built 1952
Annual Tax Amount $5,441
Tax Year 2019
Lot Size 7,472 Sqft
Acres 0.17
Lot Dimensions 60.13 x 124.26
Property Description
BACK TO ACTIVE AND PRICED TO SELL!!! You do not want to miss out on this opportunity! Look no further for this move in ready home! Walk in to the newly tiled living room complete with large windows to let in natural light and a wood burning fireplace. Walk forward to the kitchen complete with stainless steel appliances, a breakfast bar, a pantry, and new tile flooring. Past the kitchen, you will find a great size, newly tiled family room with garage and backyard access. Down the hallway, you will find 3 bedrooms newly carpeted and a full bathroom. The generously sized master bedroom also has a master half bath. Home comes with 2 attics that are great for any extra storage needs you might have. Updated kitchen appliances, freshly painted, and A/C is only 1 year old! Close to NJ Transit, Trenton/Mercer Airport, The College of New Jersey, Rider University, I- 295, and many local stores and restaurants. Take a look while you can, this won't last long!
Location
State NJ
County Mercer
Area Ewing Twp (21102)
Zoning R-2
Direction Southwest
Rooms
Other Rooms Living Room, Primary Bedroom, Bedroom 2, Kitchen, Family Room, Bedroom 1, Bathroom 1, Primary Bathroom
Main Level Bedrooms 3
Interior
Interior Features Attic, Carpet, Ceiling Fan(s), Crown Moldings, Entry Level Bedroom, Family Room Off Kitchen, Floor Plan - Traditional, Primary Bath(s), Pantry, Recessed Lighting
Hot Water Natural Gas
Heating Baseboard - Hot Water
Cooling Ceiling Fan(s), Central A/C, Programmable Thermostat
Flooring Ceramic Tile, Carpet
Fireplaces Number 1
Fireplaces Type Brick, Wood
Equipment Dishwasher, Disposal, Dryer - Gas, Exhaust Fan, Microwave, Oven/Range - Electric, Refrigerator, Stainless Steel Appliances, Washer, Water Heater
Furnishings No
Fireplace Y
Appliance Dishwasher, Disposal, Dryer - Gas, Exhaust Fan, Microwave, Oven/Range - Electric, Refrigerator, Stainless Steel Appliances, Washer, Water Heater
Heat Source Natural Gas
Laundry Main Floor
Exterior
Exterior Feature Patio(s)
Parking Features Additional Storage Area, Garage - Side Entry, Garage - Front Entry, Garage Door Opener
Garage Spaces 1.0
Utilities Available Cable TV, Electric Available, Natural Gas Available, Sewer Available, Water Available
Water Access N
View Street
Roof Type Shingle
Accessibility Level Entry - Main
Porch Patio(s)
Attached Garage 1
Total Parking Spaces 1
Garage Y
Building
Lot Description Front Yard, Rear Yard
Story 1
Sewer Public Sewer
Water Public
Architectural Style Ranch/Rambler
Level or Stories 1
Additional Building Above Grade, Below Grade
Structure Type Dry Wall,Paneled Walls
New Construction N
Schools
School District Ewing Township Public Schools
Others
Senior Community No
Tax ID 02-00495-00002
Ownership Fee Simple
SqFt Source Estimated
Security Features Carbon Monoxide Detector(s),Security System,Smoke Detector
Acceptable Financing Cash, Conventional, FHA, Negotiable, VA
Horse Property N
Listing Terms Cash, Conventional, FHA, Negotiable, VA
Financing Cash,Conventional,FHA,Negotiable,VA
Special Listing Condition Standard
Read Less
Want to know what your home might be worth? Contact us for a FREE valuation!

Our team is ready to help you sell your home for the highest possible price ASAP

Bought with Non Member • Non Subscribing Office

GET MORE INFORMATION





