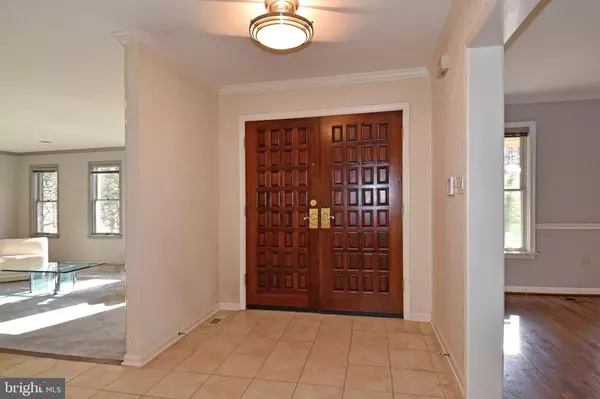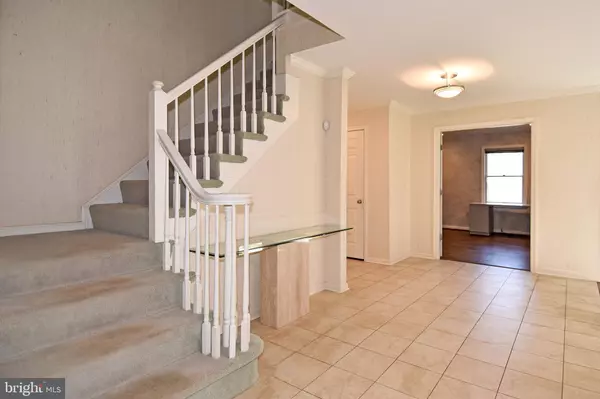$1,020,000
$999,999
2.0%For more information regarding the value of a property, please contact us for a free consultation.
10021 NEW LONDON DR Potomac, MD 20854
4 Beds
4 Baths
4,092 SqFt
Key Details
Sold Price $1,020,000
Property Type Single Family Home
Sub Type Detached
Listing Status Sold
Purchase Type For Sale
Square Footage 4,092 sqft
Price per Sqft $249
Subdivision Mazza Woods
MLS Listing ID MDMC692732
Sold Date 04/13/20
Style Colonial
Bedrooms 4
Full Baths 3
Half Baths 1
HOA Y/N N
Abv Grd Liv Area 3,289
Originating Board BRIGHT
Year Built 1985
Annual Tax Amount $11,376
Tax Year 2020
Lot Size 2.030 Acres
Acres 2.03
Property Description
OPEN HOUSE FOR MARCH 15 HAS BEEN CANCELLED. NEW PRICE! Phenomenal value! Fabulous home in sought after Mazza Woods! Situated on over 2 acres backing to parkland, this rarely available colonial provides a spectacular oasis in a stunning setting. Elegant living and dining rooms, as well as separate office and fabulous family room with stone fireplace, double french doors and gorgeous wooded views. Large eat-in kitchen with new refrigerator and double wall oven. Master suite, running the width of the house, with walk-in closet and overlooking parkland. Huge master bath with double vanity, jetted tub, custom frameless shower and soaring ceiling with skylights. Upper level includes master suite, hall bath and three additional bedrooms, one with en suite full bath. Beautiful hardwood floors and custom tile on main level, recessed lighting throughout. Large, energy-efficient windows and dual-unit HVAC. Enormous full basement with finished fitness/rec room, tremendous storage space, and rough-in for bath. New driveway and three-car side-entry garage. A best schools address -- Whitman High School, Pyle Middle School and Carderock Springs Elementary School. Convenient to 495, Clara Barton Parkway, Potomac Village, Great Falls, C&O Canal and Potomac River.
Location
State MD
County Montgomery
Zoning RE2
Rooms
Basement Connecting Stairway, Full, Partially Finished, Rough Bath Plumb, Shelving, Space For Rooms
Interior
Heating Heat Pump(s)
Cooling Heat Pump(s), Central A/C
Fireplaces Number 1
Fireplaces Type Screen
Fireplace Y
Heat Source Electric
Exterior
Parking Features Garage - Side Entry, Garage Door Opener, Inside Access
Garage Spaces 3.0
Water Access N
Roof Type Architectural Shingle
Accessibility Other
Attached Garage 3
Total Parking Spaces 3
Garage Y
Building
Story 3+
Sewer Public Sewer
Water Public
Architectural Style Colonial
Level or Stories 3+
Additional Building Above Grade, Below Grade
New Construction N
Schools
Elementary Schools Carderock Springs
Middle Schools Thomas W. Pyle
High Schools Walt Whitman
School District Montgomery County Public Schools
Others
Senior Community No
Tax ID 161002274267
Ownership Fee Simple
SqFt Source Assessor
Special Listing Condition Standard
Read Less
Want to know what your home might be worth? Contact us for a FREE valuation!

Our team is ready to help you sell your home for the highest possible price ASAP

Bought with Jennifer T Chow • Long & Foster Real Estate, Inc.

GET MORE INFORMATION





