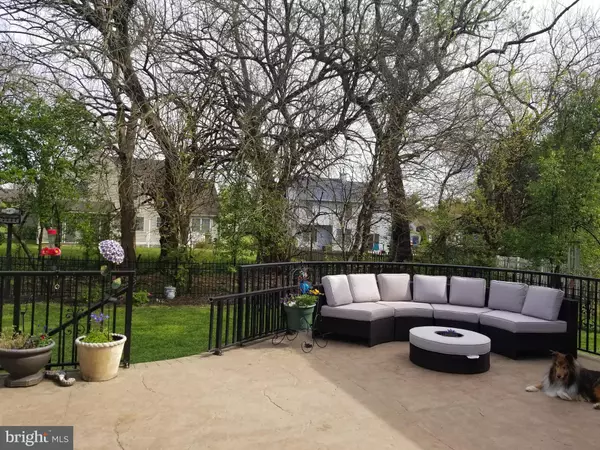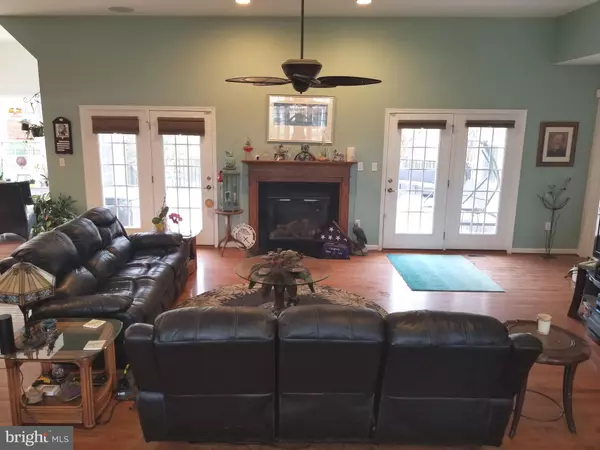$383,000
$399,000
4.0%For more information regarding the value of a property, please contact us for a free consultation.
738 SANDY HILL TRL Camden Wyoming, DE 19934
3 Beds
3 Baths
2,802 SqFt
Key Details
Sold Price $383,000
Property Type Single Family Home
Sub Type Detached
Listing Status Sold
Purchase Type For Sale
Square Footage 2,802 sqft
Price per Sqft $136
Subdivision Sandy Hill
MLS Listing ID DEKT237806
Sold Date 06/29/20
Style Ranch/Rambler
Bedrooms 3
Full Baths 2
Half Baths 1
HOA Fees $20/ann
HOA Y/N Y
Abv Grd Liv Area 2,502
Originating Board BRIGHT
Year Built 2013
Annual Tax Amount $1,574
Tax Year 2019
Lot Size 0.344 Acres
Acres 0.34
Lot Dimensions 100.00 x 150.00
Property Description
Watch video of home -https://www.youtube.com/watch?v=YtN2ZyMh6Nk&feature=youtu.be GREAT ROOM - kitchen, dining, sun room and family room all with hardwood flooring, 7 surround speakers in ceiling, ceiling fan, Gas fireplace, 2 glass French doors to deck, 8 candles wired in windows. KITCHEN - breakfast bar, granite counter tops, Viking 6 burner gas stove, built in microwave, huge amount of Oak cabinets. MASTER BEDROOM - 2 walk in closets, double sink with black marble tops, ceiling fan, Jacuzzi tub. FINISHED CAVE - in basement, all new drywall, paint, laminate flooring, built in shelving, industrial look, new ceiling fan, 3 new lights. BASEMENT - large walkout with glass door, egress window, 2500 square foot, pluming installed for downstairs bathroom, built in storage shelves and workbench 9 ft. ceilings. DECK- 29 x 21 concrete stamped deck with black railing off great room. FEATURES - owned solar panels, just painted, new laminate flooring in all bedrooms, extensive gardens, underground sprinkler in back yard garden areas, underground sprinkler in front yard, fenced yard. Extra refrigerator is in "as is condition"
Location
State DE
County Kent
Area Caesar Rodney (30803)
Zoning RS1
Rooms
Basement Full, Improved, Outside Entrance, Partially Finished, Rear Entrance, Shelving, Sump Pump, Walkout Stairs, Windows, Workshop
Main Level Bedrooms 3
Interior
Interior Features Bar, Breakfast Area, Ceiling Fan(s), Combination Dining/Living, Combination Kitchen/Dining, Combination Kitchen/Living, Floor Plan - Open, Kitchen - Eat-In, Kitchen - Gourmet, Kitchen - Island, Primary Bath(s), Pantry, Recessed Lighting, Soaking Tub, Sprinkler System, Tub Shower, Upgraded Countertops, Walk-in Closet(s), WhirlPool/HotTub, Wood Floors
Hot Water Electric
Heating Forced Air
Cooling Central A/C
Flooring Hardwood, Laminated, Vinyl, Carpet
Fireplaces Number 1
Fireplaces Type Mantel(s), Marble, Gas/Propane
Equipment Built-In Microwave, Commercial Range, Dishwasher, Disposal, Dryer - Gas, ENERGY STAR Dishwasher, ENERGY STAR Refrigerator, Icemaker, Stainless Steel Appliances, Washer, Water Heater
Furnishings Yes
Fireplace Y
Window Features Double Pane,Energy Efficient,ENERGY STAR Qualified,Transom
Appliance Built-In Microwave, Commercial Range, Dishwasher, Disposal, Dryer - Gas, ENERGY STAR Dishwasher, ENERGY STAR Refrigerator, Icemaker, Stainless Steel Appliances, Washer, Water Heater
Heat Source Natural Gas
Laundry Main Floor, Washer In Unit, Dryer In Unit
Exterior
Exterior Feature Patio(s)
Parking Features Garage - Side Entry, Garage Door Opener
Garage Spaces 2.0
Fence Vinyl
Utilities Available Cable TV, Electric Available, Natural Gas Available, Phone
Water Access N
View Garden/Lawn
Roof Type Architectural Shingle
Accessibility 32\"+ wide Doors
Porch Patio(s)
Attached Garage 2
Total Parking Spaces 2
Garage Y
Building
Lot Description Backs to Trees, Cleared, Front Yard, Landscaping, Rear Yard
Story 1
Sewer Public Sewer
Water Public
Architectural Style Ranch/Rambler
Level or Stories 1
Additional Building Above Grade, Below Grade
New Construction N
Schools
School District Caesar Rodney
Others
Pets Allowed Y
Senior Community No
Tax ID NM-00-09416-02-3000-000
Ownership Fee Simple
SqFt Source Estimated
Security Features Fire Detection System
Acceptable Financing Conventional, Cash, FHA, VA
Horse Property N
Listing Terms Conventional, Cash, FHA, VA
Financing Conventional,Cash,FHA,VA
Special Listing Condition Standard
Pets Allowed No Pet Restrictions
Read Less
Want to know what your home might be worth? Contact us for a FREE valuation!

Our team is ready to help you sell your home for the highest possible price ASAP

Bought with Lynn Baker • RE/MAX Horizons

GET MORE INFORMATION





