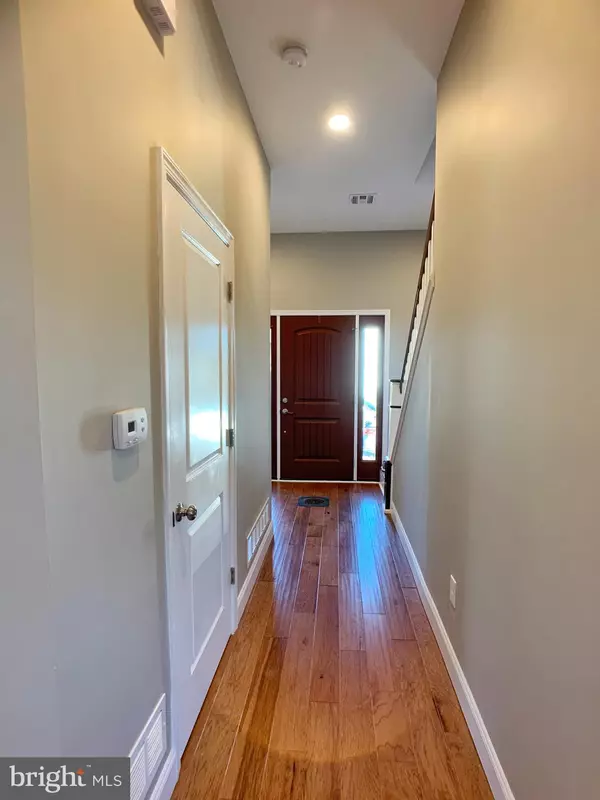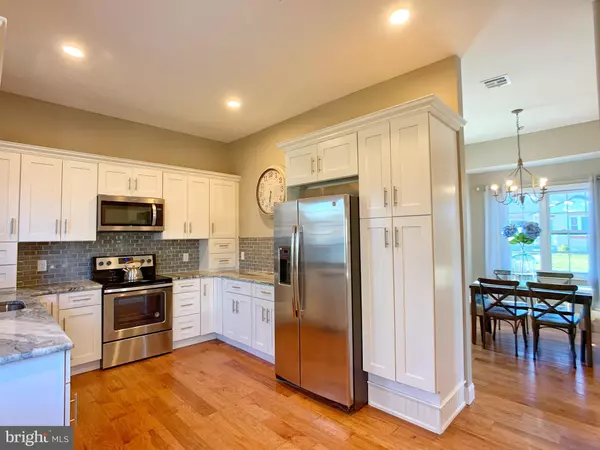$315,000
$315,000
For more information regarding the value of a property, please contact us for a free consultation.
2516 RUBICAM AVE Willow Grove, PA 19090
3 Beds
3 Baths
1,400 SqFt
Key Details
Sold Price $315,000
Property Type Single Family Home
Sub Type Detached
Listing Status Sold
Purchase Type For Sale
Square Footage 1,400 sqft
Price per Sqft $225
Subdivision Crestmont
MLS Listing ID PAMC634088
Sold Date 07/29/20
Style Colonial
Bedrooms 3
Full Baths 2
Half Baths 1
HOA Y/N N
Abv Grd Liv Area 1,400
Originating Board BRIGHT
Year Built 1920
Annual Tax Amount $2,255
Tax Year 2020
Lot Size 2,764 Sqft
Acres 0.06
Lot Dimensions 55.00 x 0.00
Property Description
So many features to enjoy! This house was once a bungalow and has been converted to a 2 story colonial style home and was constructed on the original stone foundation. The home expanded to a 3 bedroom 2.5 bath home with NEW Everything!! Hardwoods throughout the first floor and 9.5ft high ceilings. Gorgeous kitchen countertops with a stylish cabinet layout. All bathrooms share a uniqueness with finishes you will love! Plenty of large windows to invite in the daylight. The newel post and slate floor vent is original to the home adding to the original charm. Most of the yard space is the side yard. Abington Township made the United States top 100 places to live according to Money Magazine. Close to the park, school, shopping, the turnpike and so much more! Super convenient location. *1 Year Home Warranty included* Call today for your showing! Virtual Tour Link: https://youtu.be/ZjSkm_3BSmI
Location
State PA
County Montgomery
Area Abington Twp (10630)
Zoning H
Rooms
Other Rooms Living Room, Dining Room, Primary Bedroom, Kitchen, Foyer, Bathroom 2, Bathroom 3, Primary Bathroom
Basement Full, Unfinished
Interior
Hot Water Electric
Heating Central, Heat Pump - Electric BackUp
Cooling Central A/C
Flooring Hardwood, Carpet, Ceramic Tile
Equipment Microwave, Oven - Self Cleaning, Oven/Range - Electric, Refrigerator, Stainless Steel Appliances, Dishwasher
Fireplace N
Window Features Double Hung
Appliance Microwave, Oven - Self Cleaning, Oven/Range - Electric, Refrigerator, Stainless Steel Appliances, Dishwasher
Heat Source None
Laundry Basement
Exterior
Water Access N
View Park/Greenbelt
Roof Type Architectural Shingle
Accessibility None
Garage N
Building
Story 2
Foundation Stone
Sewer Public Sewer
Water Public
Architectural Style Colonial
Level or Stories 2
Additional Building Above Grade, Below Grade
Structure Type 9'+ Ceilings,Dry Wall
New Construction N
Schools
Elementary Schools Overlook
Middle Schools Abington Junior High School
High Schools Abington Senior
School District Abington
Others
Senior Community No
Tax ID 30-00-60296-001
Ownership Fee Simple
SqFt Source Assessor
Acceptable Financing FHA, Conventional, Cash, VA
Listing Terms FHA, Conventional, Cash, VA
Financing FHA,Conventional,Cash,VA
Special Listing Condition Standard
Read Less
Want to know what your home might be worth? Contact us for a FREE valuation!

Our team is ready to help you sell your home for the highest possible price ASAP

Bought with William Kelly • Keller Williams Real Estate-Horsham

GET MORE INFORMATION





