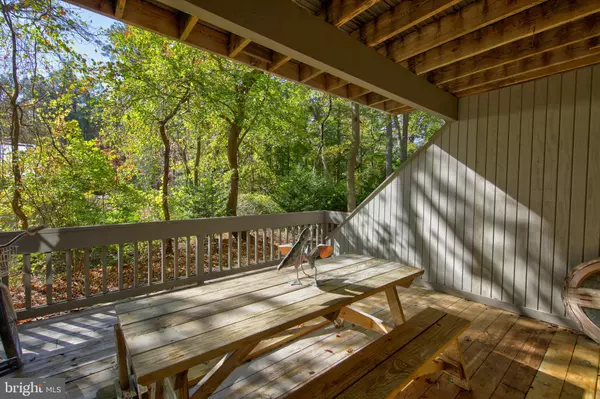$217,500
$225,000
3.3%For more information regarding the value of a property, please contact us for a free consultation.
39607 ROUND ROBIN WAY #2402 Bethany Beach, DE 19930
2 Beds
2 Baths
900 SqFt
Key Details
Sold Price $217,500
Property Type Condo
Sub Type Condo/Co-op
Listing Status Sold
Purchase Type For Sale
Square Footage 900 sqft
Price per Sqft $241
Subdivision Sea Colony West
MLS Listing ID DESU144238
Sold Date 01/17/20
Style Coastal
Bedrooms 2
Full Baths 2
Condo Fees $1,139/qua
HOA Fees $206/qua
HOA Y/N Y
Abv Grd Liv Area 900
Originating Board BRIGHT
Land Lease Amount 2000.0
Land Lease Frequency Annually
Year Built 1982
Annual Tax Amount $923
Tax Year 2018
Lot Dimensions 0.00 x 0.00
Property Description
Now offered professionally decorated! Enjoy an Adorable first floor 2BD/2BA with an easy walk to Sea Colonys private half mile lifeguarded beach with 5 heated outdoor pools and 1 indoor pool. Sold fully furnished & accessorized with new plush carpeting & kitchen flooring totally turn-key! Lots of natural light complement its freshly repainted interior with a decor of ivory and light pastel hues. Three oversized glass panels open to a spacious deck, just power washed overlooking lush landscaping. The master bedroom suite has an updated bath with shower and there is a full bath with tub next to your guest bedroom. The kitchen has been updated with newer appliances, white cabinetry, and a good size washer and dryer. This is a unique location set between Doubles Ct and Round Robin Way on a non-thru lane offering a garden like setting. West Pool 1 is just steps away along with Sea Colonys Marketplace with 3 Restaurants, bike and ice cream shops, fountain, and gathering area. SeaColonys acclaimed Indoor tennis center with 6 courts and 28 outdoor lighted courts plus 6 more pools including indoor lap pool in a 17,000 sq ft fitness center are all walkable or a short bike ride.
Location
State DE
County Sussex
Area Baltimore Hundred (31001)
Zoning A 3063
Rooms
Main Level Bedrooms 2
Interior
Interior Features Carpet, Dining Area, Entry Level Bedroom, Flat, Floor Plan - Open, Primary Bath(s), Recessed Lighting, Stall Shower, Window Treatments
Hot Water Electric
Heating Heat Pump(s)
Cooling Central A/C, Heat Pump(s)
Flooring Carpet, Vinyl
Equipment Dishwasher, Disposal, Dryer - Electric, Exhaust Fan, Microwave, Oven - Self Cleaning, Oven/Range - Electric, Range Hood, Refrigerator, Washer/Dryer Stacked, Water Heater
Furnishings Yes
Fireplace N
Window Features Screens
Appliance Dishwasher, Disposal, Dryer - Electric, Exhaust Fan, Microwave, Oven - Self Cleaning, Oven/Range - Electric, Range Hood, Refrigerator, Washer/Dryer Stacked, Water Heater
Heat Source Electric
Laundry Has Laundry
Exterior
Exterior Feature Deck(s)
Amenities Available Basketball Courts, Beach, Bike Trail, Exercise Room, Fitness Center, Hot tub, Jog/Walk Path, Lake, Pool - Indoor, Pool - Outdoor, Recreational Center, Sauna, Security, Swimming Pool, Tennis - Indoor, Tennis Courts, Transportation Service, Water/Lake Privileges
Water Access N
View Panoramic
Roof Type Architectural Shingle
Street Surface Paved
Accessibility 2+ Access Exits, Level Entry - Main
Porch Deck(s)
Road Frontage Private
Garage N
Building
Story 1
Unit Features Garden 1 - 4 Floors
Foundation Crawl Space, Pilings
Sewer Public Sewer
Water Public
Architectural Style Coastal
Level or Stories 1
Additional Building Above Grade, Below Grade
Structure Type Dry Wall
New Construction N
Schools
School District Indian River
Others
HOA Fee Include Cable TV,Common Area Maintenance,Custodial Services Maintenance,Ext Bldg Maint,High Speed Internet,Insurance,Lawn Maintenance,Management,Pool(s),Road Maintenance,Snow Removal,Trash,Water
Senior Community No
Tax ID 134-17.00-52.04-2402
Ownership Land Lease
Security Features 24 hour security,Smoke Detector
Acceptable Financing Cash, Conventional
Listing Terms Cash, Conventional
Financing Cash,Conventional
Special Listing Condition Standard
Read Less
Want to know what your home might be worth? Contact us for a FREE valuation!

Our team is ready to help you sell your home for the highest possible price ASAP

Bought with CHRISTINE TINGLE • Keller Williams Realty
GET MORE INFORMATION





