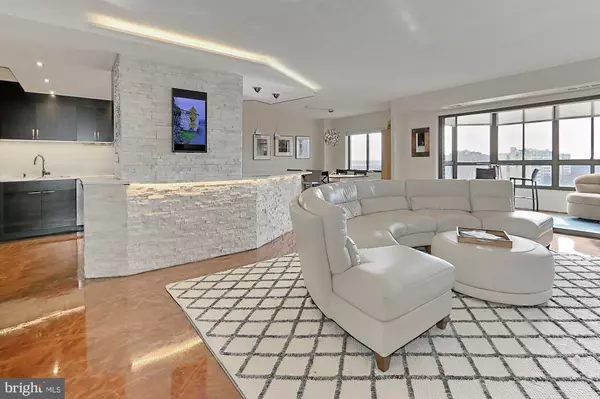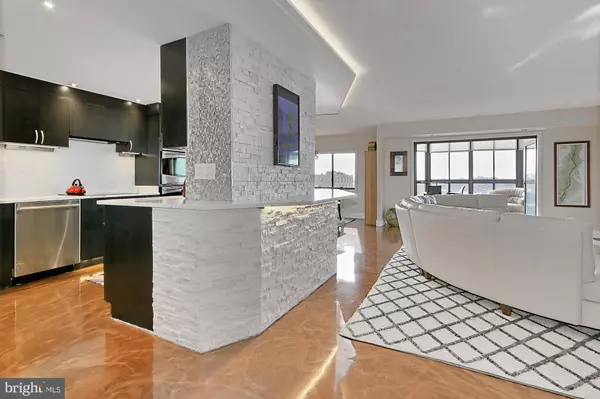$805,000
$776,000
3.7%For more information regarding the value of a property, please contact us for a free consultation.
1600 N OAK ST #1621 Arlington, VA 22209
2 Beds
2 Baths
1,320 SqFt
Key Details
Sold Price $805,000
Property Type Condo
Sub Type Condo/Co-op
Listing Status Sold
Purchase Type For Sale
Square Footage 1,320 sqft
Price per Sqft $609
Subdivision Belvedere Condominium
MLS Listing ID VAAR158128
Sold Date 02/14/20
Style Contemporary
Bedrooms 2
Full Baths 2
Condo Fees $764/mo
HOA Y/N N
Abv Grd Liv Area 1,320
Originating Board BRIGHT
Year Built 1987
Annual Tax Amount $6,809
Tax Year 2019
Property Description
This stunningly renovated 2BR/2BA condo in the luxurious Belvedere offers sweeping 16th floor river and monument views and a downtown modern ambiance. Enjoy beautiful sunrises over the Potomac and a front row seat to the July 4th fireworks from this majestic city retreat, just 3 blocks from the Rosslyn Metro. The open floor plan features 1,320 square feet plus sunroom (not counted in sq ft) and over $165,000 in high-end upgrades and quality craftsmanship! Gourmet kitchen with Volakas marble countertops; glasssubway tile backsplash; breakfast bar with seating for six; Adelphi cabinets with pullout shelving; induction cooktop; convection double wall oven; stainless steel appliances; wine refrigerator; under-counter microwave; LED recessed, toe-kick, and uplighting. Climate-controlled sunroom providing even more expansive living space and featuring a Solar Innovations hurricane-proof folding glass wall. Master bath with Caeserstone vanity; large trough sink with dual faucets; travertine tile; heated floor; huge walk-in shower with Grohe handheld shower system, rain shower and nook lighting; two large walk-in closets with Closet America organizer systems; spacious linen closet. Second bedroom with built-in desks, cabinets, shelving and a full-size Hardwood Artisans oak murphy bed. Second bath with brand new glass tub door, fixtures, and lighting. New Rheem/Ruud HVAC system - 2019, Nest thermostat - 2015, Blomberg washer/dryer - 2017. 63" flat screen TV conveys. 1 parking space but can likely rent a second one. LOCATION, LOCATION, LOCATION! WALKSCORE = 95! 3 blocks to the Rosslyn Metro, Freedom Park, and the Rosslyn Observation Deck. 6 blocks to Key Bridge and the W&OD and Mt Vernon bike trails. 1 mile to downtown DC. 1 mile to Clarendon and Whole Foods. 4 miles to DCA and Crystal City. Stroll to many bars and restaurants (including Barley Mac, District Taco, Open Kitchen, Salt, Sfoglina, Taco Rock, Tom Yum District and many more), Safeway, Target, as well as local parks with green space.
Location
State VA
County Arlington
Zoning RA4.8
Rooms
Main Level Bedrooms 2
Interior
Interior Features Built-Ins, Floor Plan - Open, Kitchen - Gourmet, Recessed Lighting, Upgraded Countertops, Walk-in Closet(s), Window Treatments
Hot Water Other
Heating Forced Air
Cooling Central A/C
Flooring Ceramic Tile, Concrete
Equipment Built-In Microwave, Cooktop, Dishwasher, Disposal, Dryer, Exhaust Fan, Extra Refrigerator/Freezer, Icemaker, Microwave, Oven - Double, Oven - Wall, Range Hood, Refrigerator, Stainless Steel Appliances, Washer
Fireplace N
Appliance Built-In Microwave, Cooktop, Dishwasher, Disposal, Dryer, Exhaust Fan, Extra Refrigerator/Freezer, Icemaker, Microwave, Oven - Double, Oven - Wall, Range Hood, Refrigerator, Stainless Steel Appliances, Washer
Heat Source Electric
Laundry Washer In Unit, Dryer In Unit
Exterior
Parking Features Underground, Inside Access
Garage Spaces 1.0
Amenities Available Common Grounds, Concierge, Convenience Store, Extra Storage, Fitness Center, Library, Party Room, Pool - Outdoor, Sauna, Security, Tennis Courts, Meeting Room
Water Access N
View City, Panoramic, River, Trees/Woods
Accessibility Other
Attached Garage 1
Total Parking Spaces 1
Garage Y
Building
Story 1
Unit Features Hi-Rise 9+ Floors
Sewer Public Sewer
Water Public
Architectural Style Contemporary
Level or Stories 1
Additional Building Above Grade, Below Grade
New Construction N
Schools
School District Arlington County Public Schools
Others
HOA Fee Include Common Area Maintenance,Management,Pool(s),Reserve Funds,Sauna,Sewer,Snow Removal,Trash,Water,Recreation Facility
Senior Community No
Tax ID 17-003-535
Ownership Condominium
Security Features 24 hour security,Desk in Lobby
Acceptable Financing Cash, Conventional, FHA
Listing Terms Cash, Conventional, FHA
Financing Cash,Conventional,FHA
Special Listing Condition Standard
Read Less
Want to know what your home might be worth? Contact us for a FREE valuation!

Our team is ready to help you sell your home for the highest possible price ASAP

Bought with Tracy J Renken • Compass
GET MORE INFORMATION





