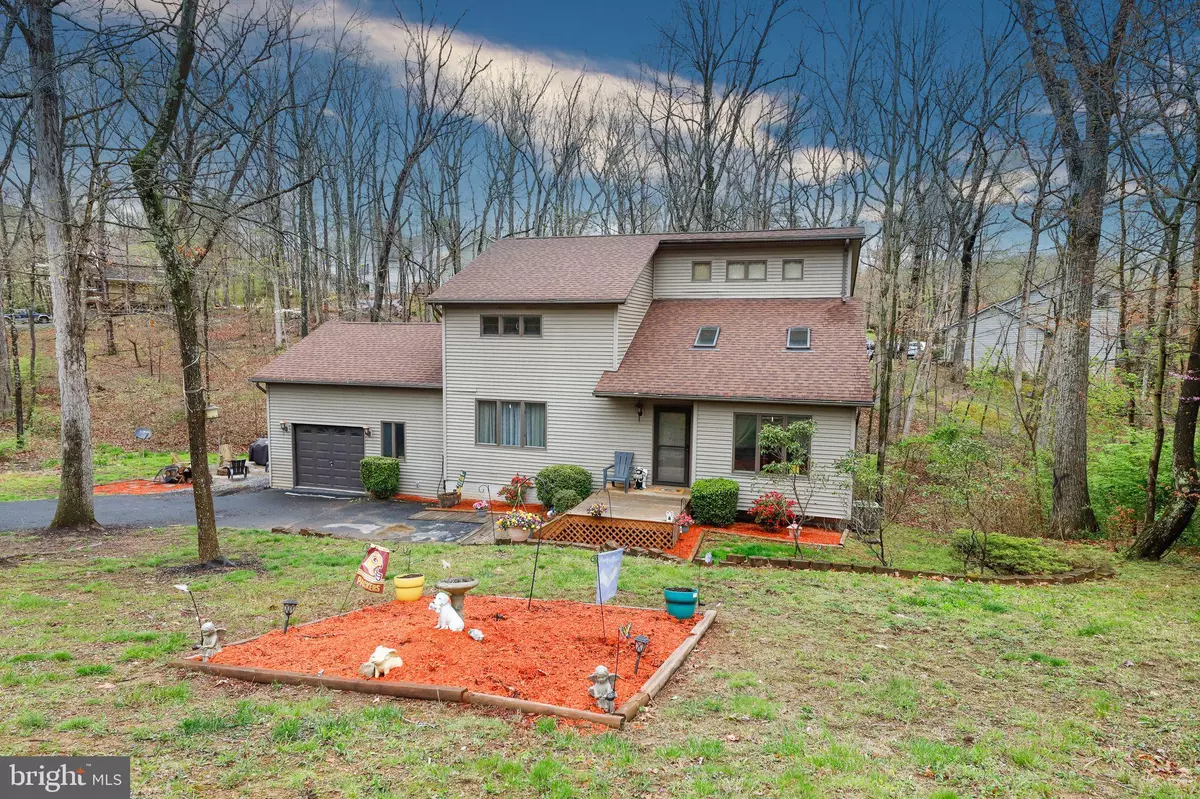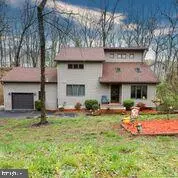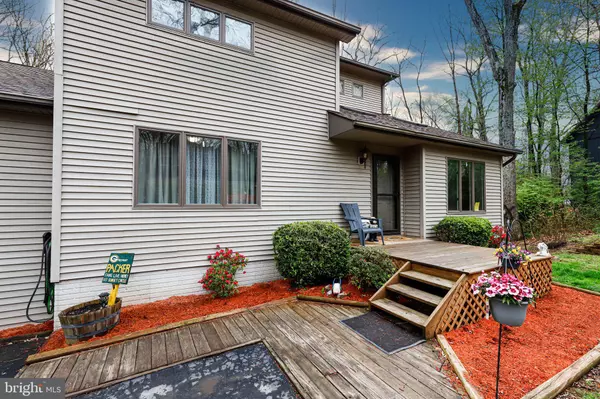$259,999
$259,999
For more information regarding the value of a property, please contact us for a free consultation.
117 SUNSET CIR Cross Junction, VA 22625
4 Beds
3 Baths
2,512 SqFt
Key Details
Sold Price $259,999
Property Type Single Family Home
Sub Type Detached
Listing Status Sold
Purchase Type For Sale
Square Footage 2,512 sqft
Price per Sqft $103
Subdivision Lake Holiday Estates
MLS Listing ID VAFV156954
Sold Date 07/02/20
Style Other
Bedrooms 4
Full Baths 3
HOA Fees $142/mo
HOA Y/N Y
Abv Grd Liv Area 1,576
Originating Board BRIGHT
Year Built 1993
Annual Tax Amount $1,290
Tax Year 2019
Lot Size 0.520 Acres
Acres 0.52
Property Description
Located in Fantastic Lake Holiday this home features 4 bedrooms and 3 Full Baths Renovated in last 3 years, Renovated Large Chef Dream Kitchen, featuring large 36 inch Gas Range with Center Griddle, with Large Convention Oven. Over 2,500 finished square feet on Larger than normal Lot, this property offers Vaulted Ceilings, Dark Hardwood Floors throughout main level, Gas Fireplace, Large 2nd floor Master with Jacuzzi Tub and Separate Walk in Tiled Shower, with additional bedroom on 2nd floor, One Main Floor Large Bedroom with Large Walk-In Closet, an attached one car garage, Screened in Porch. The spacious, fully finished basement includes Wet Bar, Family Room, Office, a Full Renovated Bath and fourth bedroom w/ Closet, Perfect In-law Suite with Rear Entrance. This Home also Features Large Rear Deck, w/ Stamped Concrete Side Walk leading to your Large Stamped Concrete Patio with Large Fire Pit for those Outdoor Family Gatherings. Brand New Roof with 30 year Architectural Shingles, and Brand New Skylights Summer of 2017. Several updates have been completed over last 3 years, 1 year Home Warranty that covers Appliances, Furnace, Heating & AC, Water Heater, and more. Schools: Gainesboro Elementary, Fredrick County Middle School, James wood High School. This Home is Agent Owned. Call Now for Showing!
Location
State VA
County Frederick
Zoning R5
Rooms
Other Rooms Living Room, Dining Room, Kitchen, Family Room, Office
Basement Fully Finished
Main Level Bedrooms 1
Interior
Interior Features Wet/Dry Bar, Wood Floors, Carpet, Ceiling Fan(s), Dining Area, Kitchen - Gourmet, Kitchen - Island, Skylight(s), Soaking Tub
Heating Heat Pump(s)
Cooling Central A/C, Ceiling Fan(s), Heat Pump(s)
Flooring Carpet, Hardwood
Fireplaces Number 1
Fireplaces Type Gas/Propane
Equipment Dryer - Electric, Dishwasher, Disposal, Dryer - Front Loading, Dual Flush Toilets, Extra Refrigerator/Freezer, Oven/Range - Gas, Range Hood, Six Burner Stove, Refrigerator, Stainless Steel Appliances, Washer - Front Loading, Water Heater
Fireplace Y
Appliance Dryer - Electric, Dishwasher, Disposal, Dryer - Front Loading, Dual Flush Toilets, Extra Refrigerator/Freezer, Oven/Range - Gas, Range Hood, Six Burner Stove, Refrigerator, Stainless Steel Appliances, Washer - Front Loading, Water Heater
Heat Source Electric, Propane - Leased
Laundry Main Floor
Exterior
Exterior Feature Deck(s), Patio(s), Screened
Parking Features Garage - Front Entry
Garage Spaces 1.0
Utilities Available Above Ground, Cable TV Available, DSL Available, Phone, Propane
Amenities Available Baseball Field, Basketball Courts, Beach, Boat Ramp, Club House, Common Grounds, Exercise Room, Fitness Center, Gated Community, Jog/Walk Path, Lake
Water Access N
Roof Type Architectural Shingle
Accessibility None
Porch Deck(s), Patio(s), Screened
Attached Garage 1
Total Parking Spaces 1
Garage Y
Building
Story 3
Sewer Public Sewer
Water Public
Architectural Style Other
Level or Stories 3
Additional Building Above Grade, Below Grade
Structure Type Vaulted Ceilings
New Construction N
Schools
Elementary Schools Gainesboro
Middle Schools Frederick County
High Schools James Wood
School District Frederick County Public Schools
Others
Pets Allowed Y
Senior Community No
Tax ID 18A01 1 9 112
Ownership Fee Simple
SqFt Source Estimated
Acceptable Financing VA, FHA, USDA, Conventional, Cash
Horse Property N
Listing Terms VA, FHA, USDA, Conventional, Cash
Financing VA,FHA,USDA,Conventional,Cash
Special Listing Condition Standard
Pets Allowed Dogs OK, Cats OK
Read Less
Want to know what your home might be worth? Contact us for a FREE valuation!

Our team is ready to help you sell your home for the highest possible price ASAP

Bought with Megan Hart-Lugo • Coldwell Banker Realty
GET MORE INFORMATION





