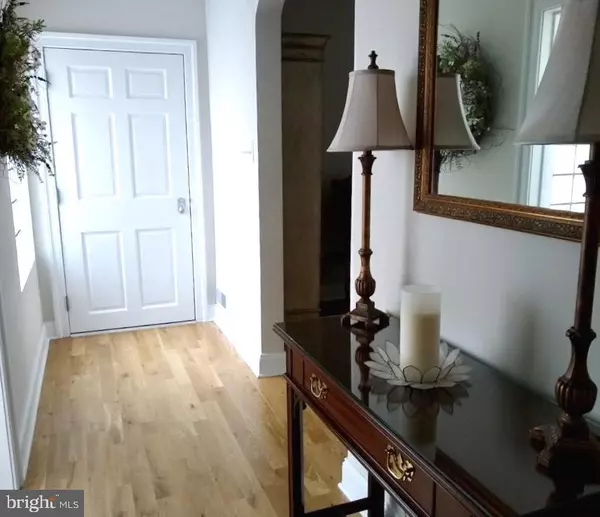$267,300
$267,300
For more information regarding the value of a property, please contact us for a free consultation.
22 S KERSHAW ST York, PA 17402
3 Beds
3 Baths
2,802 SqFt
Key Details
Sold Price $267,300
Property Type Single Family Home
Sub Type Detached
Listing Status Sold
Purchase Type For Sale
Square Footage 2,802 sqft
Price per Sqft $95
Subdivision Old East York
MLS Listing ID PAYK136518
Sold Date 07/02/20
Style Cape Cod
Bedrooms 3
Full Baths 2
Half Baths 1
HOA Y/N N
Abv Grd Liv Area 2,802
Originating Board BRIGHT
Year Built 1950
Annual Tax Amount $6,568
Tax Year 2019
Lot Size 0.289 Acres
Acres 0.29
Property Description
This stunningly unique, yet classic, home is close to everything! Located in the historic Old East York neighborhood, this property is ideally located for the I-83 or Rt 30 commuter. An energy efficient all-brick beauty, much of this home has been updated with white oak hardwood floors, light fixtures, paint, and Pella energy efficient replacement windows. The two full bathrooms are retro to the 1950's and await your personal touches. The gourmet Keener kitchen has stainless appliances, honed black granite counters, pantry, island, and generous cabinetry. Two built-in corner china cabinets are the highlight of the dining room which is open to the spacious living room with gas fireplace. The family room on the main floor has a circular glass block wall and glass door to the covered outdoor terrace - perfect for dining and enjoying nature. The owner's bedroom suite is on the main floor with large ensuite bath. The second story has a large bedroom, complete with dormers and a full bathroom. The third bedroom is on the main floor. A new roof with CertainTeed Lifetime architectural shingles was installed in 2015. Note: Tax record year built is not correct. Per Governor Wolf, in-person showings are permitted as of May 19, 2020.
Location
State PA
County York
Area Springettsbury Twp (15246)
Zoning RESIDENTIAL
Rooms
Other Rooms Living Room, Dining Room, Bedroom 2, Bedroom 3, Kitchen, Family Room, Bedroom 1, Laundry
Basement Poured Concrete, Partial
Main Level Bedrooms 2
Interior
Interior Features Built-Ins, Kitchen - Gourmet, Kitchen - Island, Recessed Lighting, Pantry, Wood Floors, Upgraded Countertops, Ceiling Fan(s), Crown Moldings, Entry Level Bedroom
Heating Forced Air
Cooling Central A/C
Flooring Ceramic Tile, Hardwood
Fireplaces Number 1
Fireplaces Type Gas/Propane
Equipment Built-In Microwave, Dishwasher, Dryer, Washer, Stainless Steel Appliances, Refrigerator, Oven/Range - Gas
Fireplace Y
Window Features Energy Efficient,Replacement
Appliance Built-In Microwave, Dishwasher, Dryer, Washer, Stainless Steel Appliances, Refrigerator, Oven/Range - Gas
Heat Source Natural Gas
Laundry Main Floor
Exterior
Exterior Feature Porch(es)
Parking Features Garage - Front Entry
Garage Spaces 2.0
Water Access N
Roof Type Architectural Shingle
Accessibility None
Porch Porch(es)
Attached Garage 2
Total Parking Spaces 2
Garage Y
Building
Story 1.5
Sewer Public Sewer
Water Public
Architectural Style Cape Cod
Level or Stories 1.5
Additional Building Above Grade, Below Grade
New Construction N
Schools
Elementary Schools East York
Middle Schools York Suburban
High Schools York Suburban
School District York Suburban
Others
Senior Community No
Tax ID 46-000-02-0159-00-00000
Ownership Fee Simple
SqFt Source Assessor
Acceptable Financing Cash, Conventional, VA, FHA
Listing Terms Cash, Conventional, VA, FHA
Financing Cash,Conventional,VA,FHA
Special Listing Condition Standard
Read Less
Want to know what your home might be worth? Contact us for a FREE valuation!

Our team is ready to help you sell your home for the highest possible price ASAP

Bought with Kathy L. Fugate • Berkshire Hathaway HomeServices Homesale Realty

GET MORE INFORMATION





