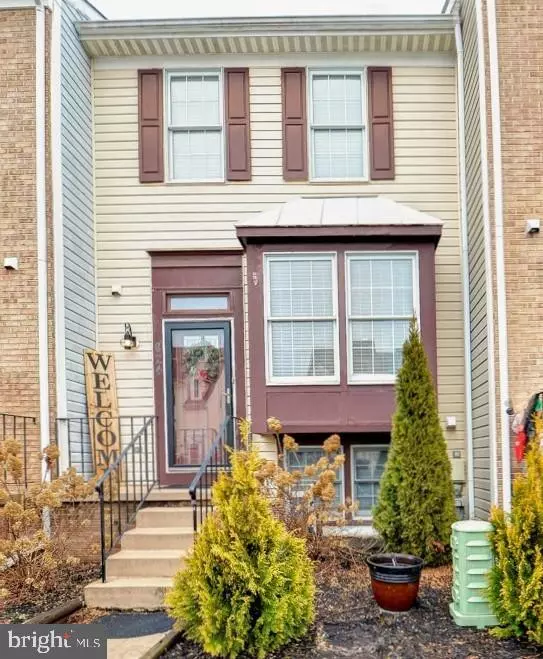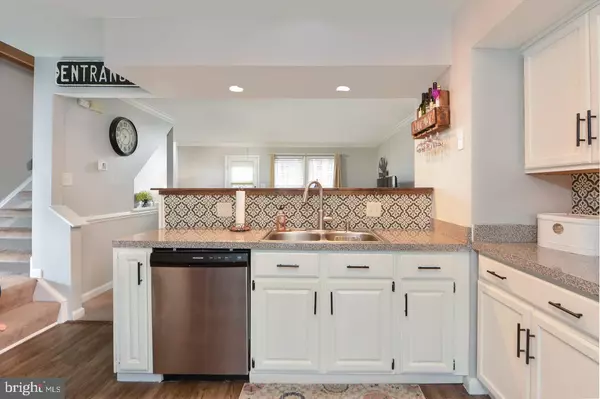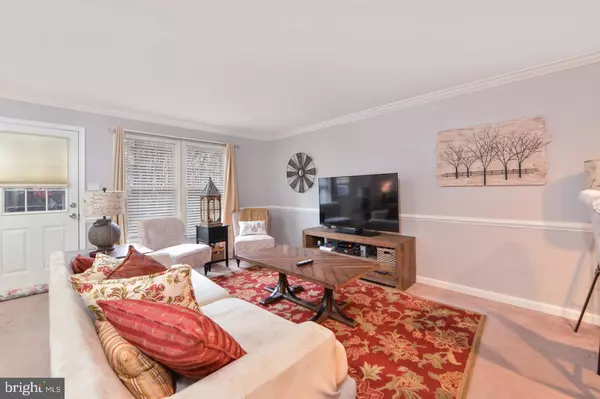$193,000
$193,000
For more information regarding the value of a property, please contact us for a free consultation.
824 SABINA CIR Bear, DE 19701
2 Beds
3 Baths
1,993 SqFt
Key Details
Sold Price $193,000
Property Type Townhouse
Sub Type Interior Row/Townhouse
Listing Status Sold
Purchase Type For Sale
Square Footage 1,993 sqft
Price per Sqft $96
Subdivision Pinewoods
MLS Listing ID DENC492614
Sold Date 02/28/20
Style Traditional
Bedrooms 2
Full Baths 1
Half Baths 2
HOA Y/N N
Abv Grd Liv Area 1,575
Originating Board BRIGHT
Year Built 1991
Annual Tax Amount $1,688
Tax Year 2019
Lot Size 1,742 Sqft
Acres 0.04
Lot Dimensions 18.00 x 105.00
Property Description
Beautifully kept townhouse in Pinewoods. Enter into the inviting foyer where you'll find a stacked-stone accent wall, decorative stair risers & a powder room adorned with wainscoting and elegant wallpaper. Head up a few steps to the main level of the home and you will find the kitchen. The kitchen boasts vinyl plank hardwood flooring, STAINLESS STEEL APPLIANCES, gas cooking, tile backsplash, & plenty of natural sunlight coming in from the oversized windows. The living room is just off the kitchen and features crown molding, chair rail molding, and a door that leads to the large elevated deck that steps down to the yard. The back yard is spacious, backs to trees for added privacy & shed is included. Back inside and on the 2nd floor and you will find 2 bedrooms and a full bathroom. Both bedrooms feature laminate hardwood floors. The master boasts 2 closets and the 2nd bedroom includes a WALK-IN CLOSET. The full bathroom in the hall features double sinks and a wood-paneled accent wall. Hoping for some extra space? You're in luck! Head down to the finished basement where you will find an additional room that could be used as a family room or even a third bedroom. This finished area has direct walk-out access to the yard, BRAND NEW CARPET, and a half bathroom. The basement half bath includes wainscoting and modern wallpaper. Also on this level, you will find an unfinished room for laundry and plenty of storage space. Additional features include; NEW HVAC System, 2 designated parking spots, & ALL APPLIANCES INCLUDED. Located conveniently close to major roadways and plenty of local stores and restaurants. Don't wait on this one, it will not last long!! Call to schedule your tour today.
Location
State DE
County New Castle
Area Newark/Glasgow (30905)
Zoning NCTH
Rooms
Other Rooms Living Room, Primary Bedroom, Bedroom 2, Kitchen, Family Room
Basement Full, Fully Finished
Interior
Interior Features Ceiling Fan(s), Chair Railings, Crown Moldings, Kitchen - Eat-In, Walk-in Closet(s)
Hot Water Natural Gas
Heating Other
Cooling Central A/C
Equipment Stainless Steel Appliances
Fireplace N
Appliance Stainless Steel Appliances
Heat Source Natural Gas
Laundry Basement
Exterior
Exterior Feature Deck(s)
Parking On Site 2
Water Access N
Accessibility None
Porch Deck(s)
Garage N
Building
Lot Description Backs to Trees
Story 2
Sewer Public Sewer
Water Public
Architectural Style Traditional
Level or Stories 2
Additional Building Above Grade, Below Grade
New Construction N
Schools
School District Christina
Others
Senior Community No
Tax ID 11-028.20-078
Ownership Fee Simple
SqFt Source Assessor
Special Listing Condition Standard
Read Less
Want to know what your home might be worth? Contact us for a FREE valuation!

Our team is ready to help you sell your home for the highest possible price ASAP

Bought with Jeffrey B Kralovec • BHHS Fox & Roach-Concord

GET MORE INFORMATION





